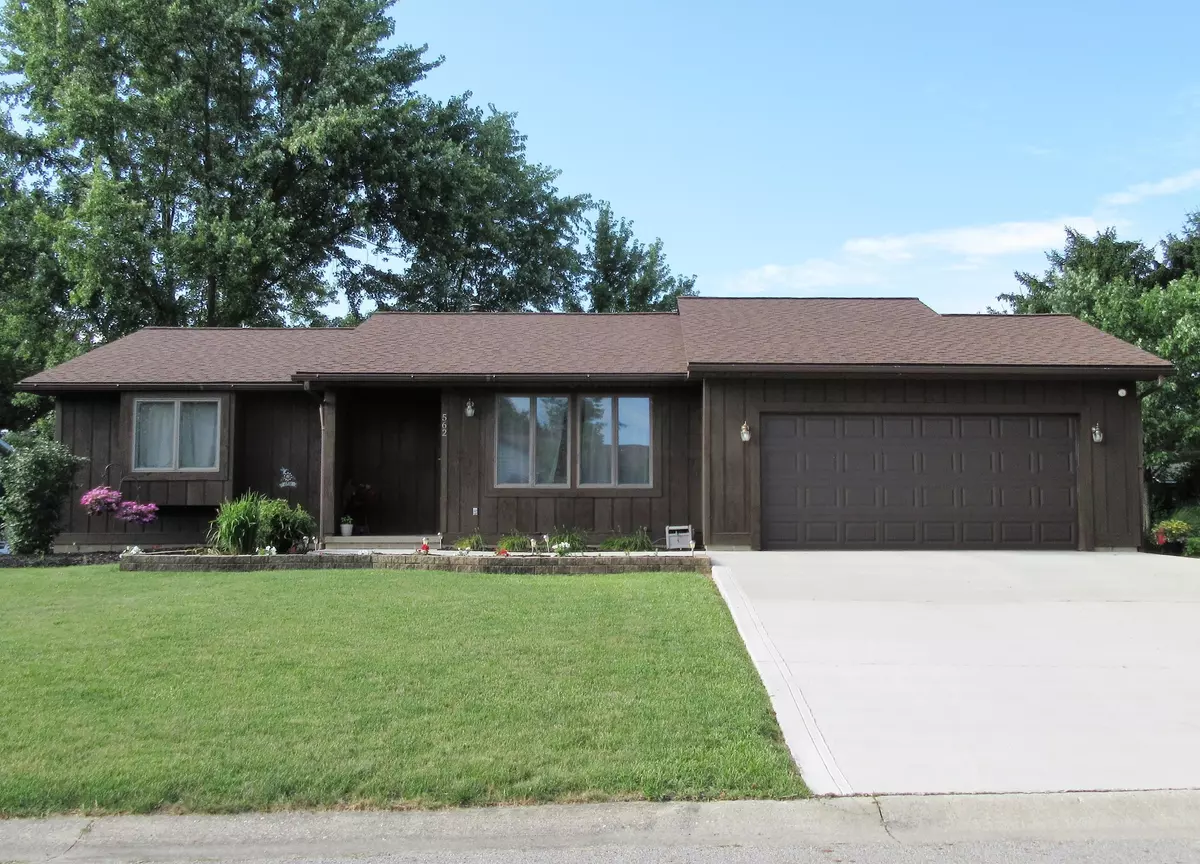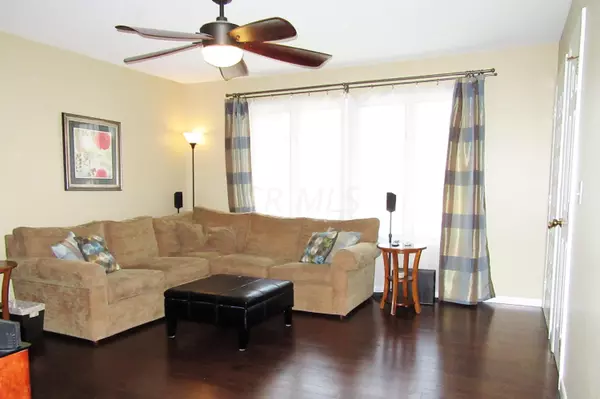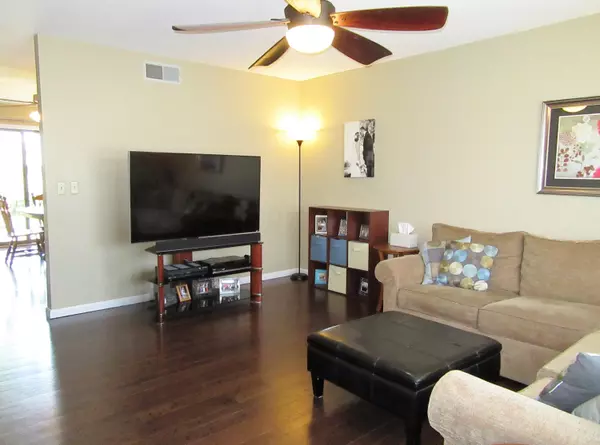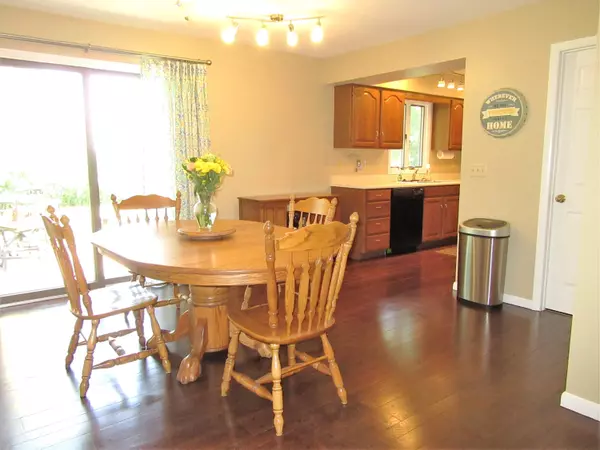$194,250
$186,000
4.4%For more information regarding the value of a property, please contact us for a free consultation.
562 Chipmunk Lane Sunbury, OH 43074
3 Beds
2 Baths
1,234 SqFt
Key Details
Sold Price $194,250
Property Type Single Family Home
Sub Type Single Family Freestanding
Listing Status Sold
Purchase Type For Sale
Square Footage 1,234 sqft
Price per Sqft $157
Subdivision Foxboro
MLS Listing ID 216025430
Sold Date 08/26/16
Style 1 Story
Bedrooms 3
Full Baths 2
HOA Y/N No
Originating Board Columbus and Central Ohio Regional MLS
Year Built 1986
Annual Tax Amount $2,085
Lot Size 10,454 Sqft
Lot Dimensions 0.24
Property Description
MULTILPE OFFERS! PLEASE HAVE OFFER Submitted by 6pm 7/16. IMPRESSIVE!! Beautiful ranch home! Many updates thru-out including all newer flooring, paint & light fixtures! Handsome pegged hardwood floors in the living room, eating area & kitchen. Nice kit offers loads of cabinets & is open to the eating area. There are sliding doors off of the eating area that lead to a large rear deck overlooking a pretty yard. The owners suite offers a private bath plus a cozy window seat. The partial basement has loads of potential plus there is tons of storage in the easily accessible crawl space too! NEW extra wide concrete driveway in 2014. 6 panel doors, ceiling fans in all rooms plus 1ST fl utility rm. Pretty landscaping. Very nice & well cared for. Walking distance to elementary & middle schools.
Location
State OH
County Delaware
Community Foxboro
Area 0.24
Direction W Cherry Street (36/37) to Cheshire to Fox Trail to Chipmunk.
Rooms
Basement Partial
Dining Room No
Interior
Interior Features Dishwasher, Electric Range, Microwave, Refrigerator
Heating Forced Air
Cooling Central
Equipment Yes
Exterior
Exterior Feature Deck
Parking Features Attached Garage, Opener
Garage Spaces 2.0
Garage Description 2.0
Total Parking Spaces 2
Garage Yes
Building
Architectural Style 1 Story
Schools
High Schools Big Walnut Lsd 2101 Del Co.
Others
Tax ID 417-134-04-011-000
Acceptable Financing VA, FHA, Conventional
Listing Terms VA, FHA, Conventional
Read Less
Want to know what your home might be worth? Contact us for a FREE valuation!

Our team is ready to help you sell your home for the highest possible price ASAP





