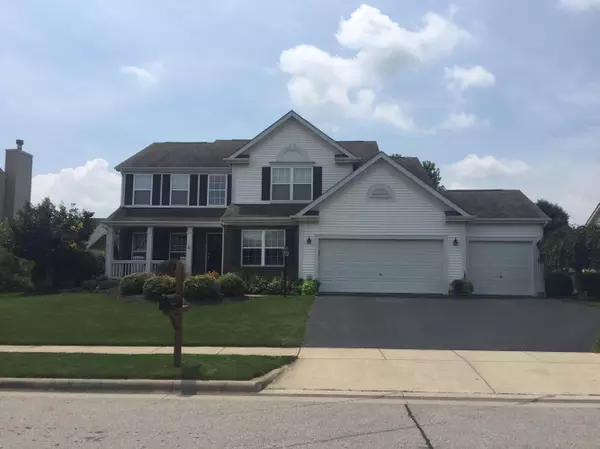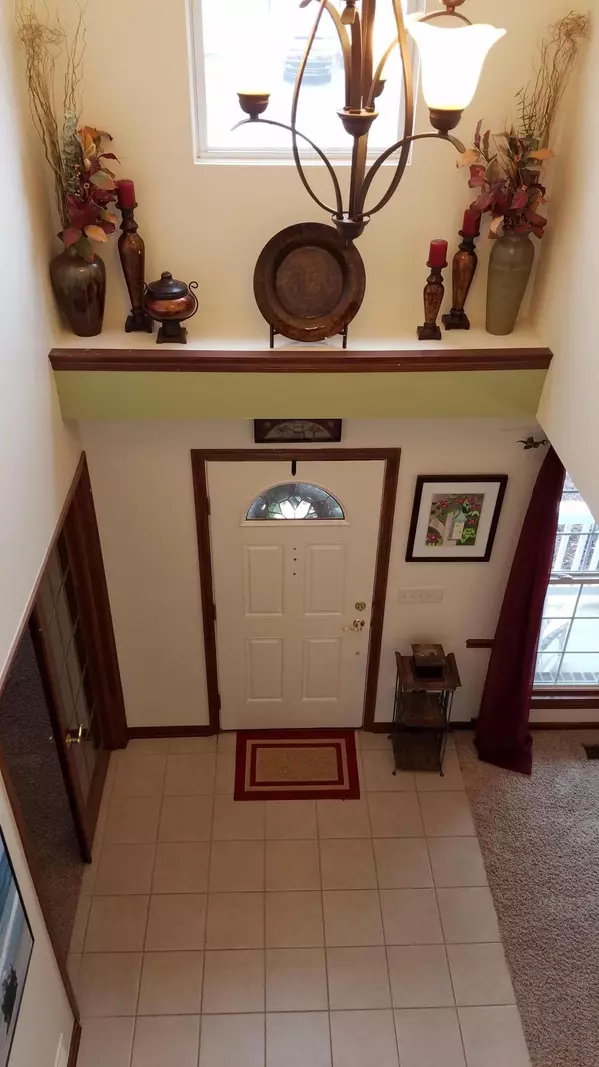$327,900
$329,900
0.6%For more information regarding the value of a property, please contact us for a free consultation.
1885 Iris Court Grove City, OH 43123
4 Beds
3.5 Baths
3,180 SqFt
Key Details
Sold Price $327,900
Property Type Single Family Home
Sub Type Single Family Freestanding
Listing Status Sold
Purchase Type For Sale
Square Footage 3,180 sqft
Price per Sqft $103
Subdivision Creekside
MLS Listing ID 216009454
Sold Date 08/19/16
Style Split - 5 Level\+
Bedrooms 4
Full Baths 3
HOA Fees $15
HOA Y/N Yes
Originating Board Columbus and Central Ohio Regional MLS
Year Built 2003
Annual Tax Amount $6,653
Lot Size 10,454 Sqft
Lot Dimensions 0.24
Property Description
Welcome to your new home! If you have been looking for a serine setting in a beautiful established neighborhood in Grove City, on a cul-de-sac, this is it. This home features an amazing back yard complete with a paver patio, hot tub, fenced yard, and tons of amazing landscaping. Inside you will find a two story foyer that opens into a 2 story great room, 4 bedrooms, 3.5 baths, formal dining room, Den, and finished lower level complete with a home theater system. Add in a full basement, 3 car garage, upgraded cabinets, cherry stained woodwork, and you have a home you just have to see to believe.
Location
State OH
County Franklin
Community Creekside
Area 0.24
Direction From Stringtown Road, South on Buckeye Parkway to right turn onto Autumn Wind Drive, Left onto Winter Creek, Left onto Iris Ct. Home will be on the Right.
Rooms
Basement Full
Dining Room Yes
Interior
Interior Features Whirlpool/Tub, Dishwasher, Electric Range, Microwave, Refrigerator, Security System
Cooling Central
Fireplaces Type One, Direct Vent
Equipment Yes
Fireplace Yes
Exterior
Exterior Feature Fenced Yard, Hot Tub, Patio
Parking Features Attached Garage, Opener
Garage Spaces 3.0
Garage Description 3.0
Total Parking Spaces 3
Garage Yes
Building
Lot Description Cul-de-Sac
Architectural Style Split - 5 Level\+
Schools
High Schools South Western Csd 2511 Fra Co.
Others
Tax ID 040-011660
Acceptable Financing Other, VA, FHA, Conventional
Listing Terms Other, VA, FHA, Conventional
Read Less
Want to know what your home might be worth? Contact us for a FREE valuation!

Our team is ready to help you sell your home for the highest possible price ASAP





