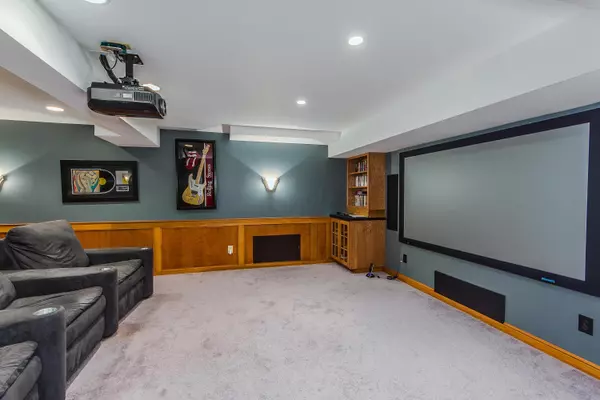$545,000
$570,000
4.4%For more information regarding the value of a property, please contact us for a free consultation.
808 Sycamore Ridge Court Powell, OH 43065
4 Beds
4.5 Baths
5,072 SqFt
Key Details
Sold Price $545,000
Property Type Single Family Home
Sub Type Single Family Freestanding
Listing Status Sold
Purchase Type For Sale
Square Footage 5,072 sqft
Price per Sqft $107
Subdivision Deer Run
MLS Listing ID 216002456
Sold Date 08/08/16
Style 2 Story
Bedrooms 4
Full Baths 4
HOA Fees $31
HOA Y/N Yes
Originating Board Columbus and Central Ohio Regional MLS
Year Built 1991
Annual Tax Amount $13,745
Lot Size 0.780 Acres
Lot Dimensions 0.78
Property Description
NEW CARPETING in all Bedrooms, Landing & Spiral Staircase! NEW HARDWOOD 1ST level. NEWLY UPDATED Kitchen! 3 amazing levels of living space w/quality features & amenities. Premier Powell location, minutes to schools, shopping and highways. Expansive rms, high ceilings & many extras: huge upper level Loft, 4-season Sun Rm, 3-car Gar & much more. Private 1st flr Study w/built-in workstation. Gleaming HW flrs, Dramatic 2 sty GR w/fireplace & wetbar, 2nd staircase to upper level Loft. Luxurious Owner's Ste, huge walk-in closet w/custom organizers. Fabulous, full finished LL w/2ND Kitchen, Exercise Rm, & the state of the art Home Theater w/built-in speakers, screen, & chairs stay. Large, level yard w/lush, mature landscaping & a Deck for outdoor entertaining.
Location
State OH
County Delaware
Community Deer Run
Area 0.78
Direction Powell Rd to Sycamore Ridge to Sycamore Ridge Ct
Rooms
Basement Full
Dining Room Yes
Interior
Interior Features Whirlpool/Tub, Central Vac, Dishwasher, Electric Range, Gas Range, Microwave, Refrigerator, Security System
Cooling Central
Fireplaces Type One, Gas Log, Log Woodburning
Equipment Yes
Fireplace Yes
Exterior
Exterior Feature Deck
Parking Features Attached Garage, Opener
Garage Spaces 3.0
Garage Description 3.0
Total Parking Spaces 3
Garage Yes
Building
Lot Description Cul-de-Sac
Architectural Style 2 Story
Schools
High Schools Olentangy Lsd 2104 Del Co.
Others
Tax ID 319-442-01-005-000
Acceptable Financing Conventional
Listing Terms Conventional
Read Less
Want to know what your home might be worth? Contact us for a FREE valuation!

Our team is ready to help you sell your home for the highest possible price ASAP





