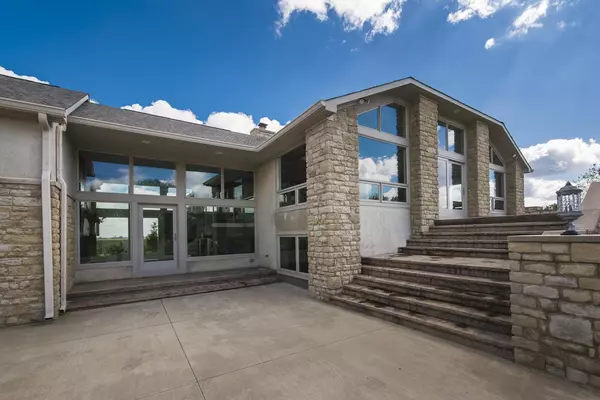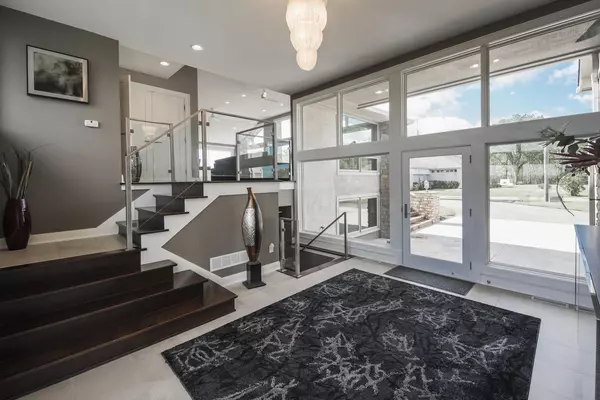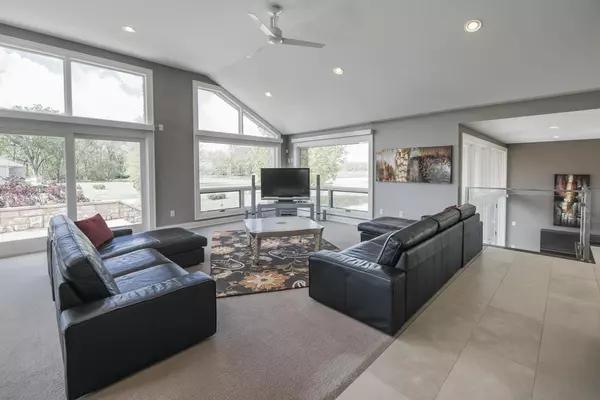$650,000
$689,900
5.8%For more information regarding the value of a property, please contact us for a free consultation.
730 N McMahill Road Milford Center, OH 43045
5 Beds
3.5 Baths
5,063 SqFt
Key Details
Sold Price $650,000
Property Type Single Family Home
Sub Type Single Family Freestanding
Listing Status Sold
Purchase Type For Sale
Square Footage 5,063 sqft
Price per Sqft $128
MLS Listing ID 216017168
Sold Date 08/03/16
Style 1 Story
Bedrooms 5
Full Baths 3
HOA Y/N No
Originating Board Columbus and Central Ohio Regional MLS
Year Built 1989
Annual Tax Amount $6,973
Lot Size 3.600 Acres
Lot Dimensions 3.6
Property Description
Superior Quality Of Construction Evident Throughout This Stunning Home On A Serene Pastoral 3.60 Acres. Meticulous Build W/ Open Floor Plan, Breathtaking Décor & Finishings. Professional Chef's Dream Kitchen W/ Gas 5-Burner Viking Stove & Professional Appliances, Custom Built Amish Cabinetry, Custom Pull Outs & Spice Racks, Special Order/Cut Granite, Custom Tile Backsplash, One Piece Granite Sink, Massive Custom Bar/Island & Tons Of Prep & Entertaining Space. Every Finish In This Home Is Specifically Designed, Meticulously & Painstakingly Constructed On Site. Custom Windows & Doors, Porcelain Floors, Brazilian Cherry Stairs, Karastan Carpeting, Minka Aire Fans, Custom Doors/Windows Fully Slide Open For Entertaining Flow From Inside To Out. 6 Car-Garage. 3 In A Detached 50x25 Building.
Location
State OH
County Champaign
Area 3.6
Direction 36 West Right On McMahill Road (Privacy Yet Proximity To Highways/Major Corporations/Dublin)
Rooms
Basement Egress Window(s), Full, Walkout, Walkup
Dining Room Yes
Interior
Interior Features Whirlpool/Tub, Central Vac, Dishwasher, Gas Range, Humidifier, Microwave, Refrigerator, Security System, Trash Compactor
Heating Forced Air
Cooling Central
Fireplaces Type One, Log Woodburning
Equipment Yes
Fireplace Yes
Exterior
Exterior Feature Additional Building, Patio, Storage Shed, Waste Tr/Sys, Well
Parking Features Attached Garage, Detached Garage, Heated, Opener, Side Load
Garage Spaces 6.0
Garage Description 6.0
Total Parking Spaces 6
Garage Yes
Building
Lot Description Wooded
Architectural Style 1 Story
Schools
High Schools Triad Lsd 1103 Cha Co.
Others
Tax ID H26-08-00-44-00-008-02
Acceptable Financing Other, Conventional
Listing Terms Other, Conventional
Read Less
Want to know what your home might be worth? Contact us for a FREE valuation!

Our team is ready to help you sell your home for the highest possible price ASAP





