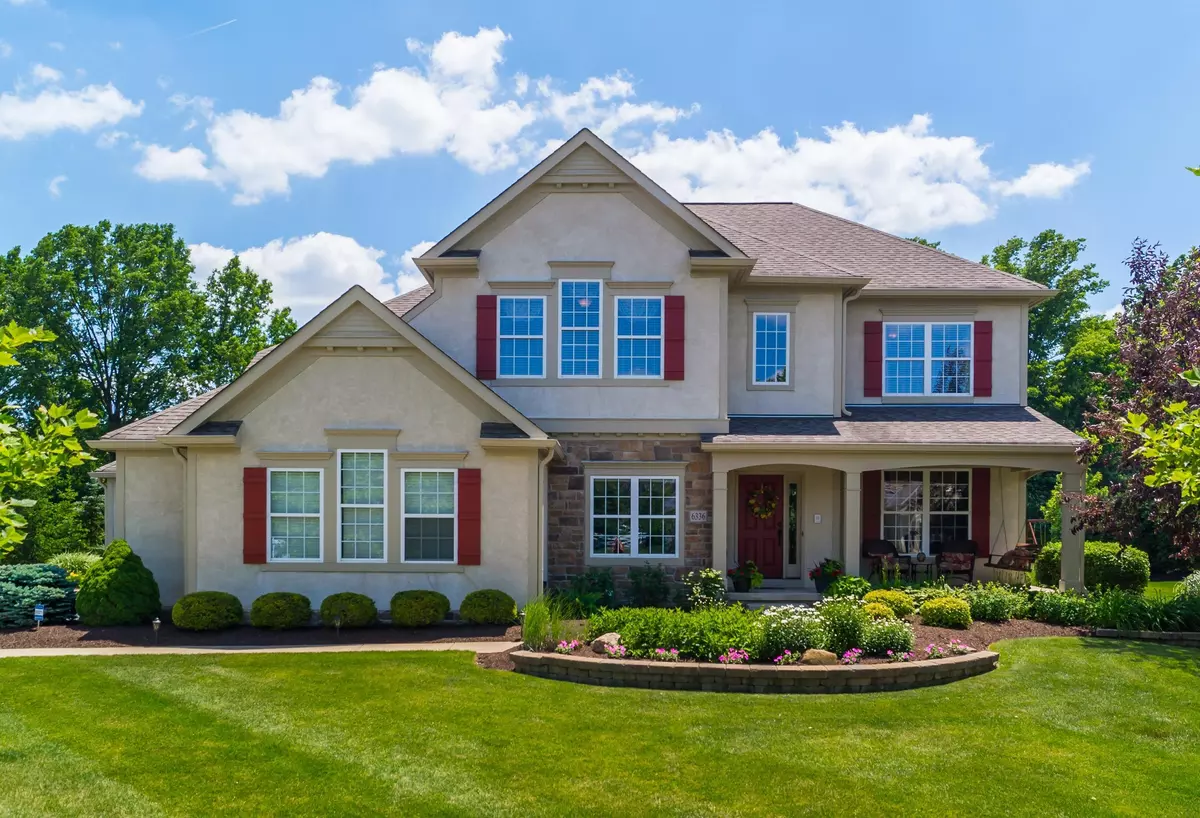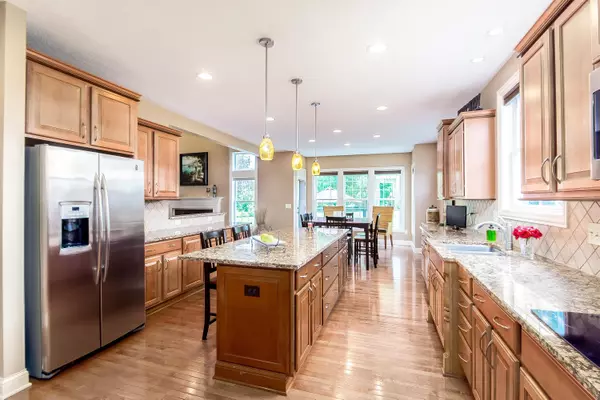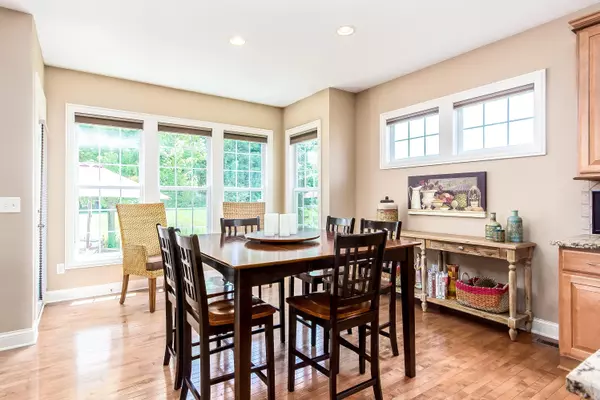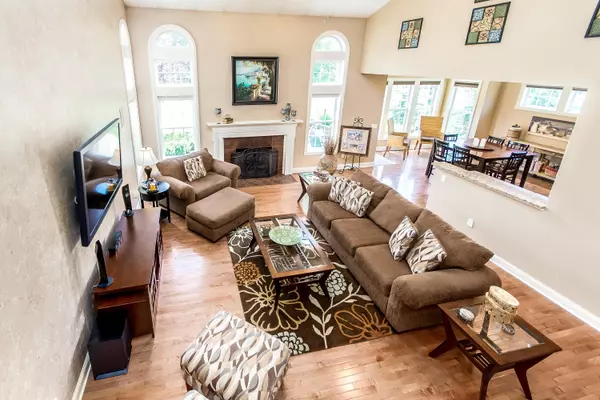$574,900
$574,900
For more information regarding the value of a property, please contact us for a free consultation.
6336 Braymoore Drive Galena, OH 43021
4 Beds
4 Baths
3,749 SqFt
Key Details
Sold Price $574,900
Property Type Single Family Home
Sub Type Single Family Freestanding
Listing Status Sold
Purchase Type For Sale
Square Footage 3,749 sqft
Price per Sqft $153
Subdivision Mansard Estates
MLS Listing ID 216021894
Sold Date 08/11/16
Style Split - 5 Level\+
Bedrooms 4
Full Baths 3
HOA Y/N Yes
Originating Board Columbus and Central Ohio Regional MLS
Year Built 2007
Annual Tax Amount $13,306
Lot Size 0.650 Acres
Lot Dimensions 0.65
Property Description
Exceptional 5-level split home features a gracious,inviting interior on a beautifully landscaped .65 acre, tree-lined lot. This home is filled with tasteful upgrades and amenities and has a great flow for entertaining. 2-story foyer with hardwood flooring continuing throughout the 1st floor. Gourmet, island kitchen includes SS appliances, granite countertops and an expansive, sunny eating area. Vaulted, 2-story great room is open to the kitchen. Spacious master suite accented by a tray ceiling boasts a luxurious bath with whirlpool tub. 1st floor den with custom built-ins. Sizable family room with kitchenette and daylight windows. Fabulous outdoor living space includes a covered front porch and expansive, tiered patio with built-in fire pit. Gorgeous landscaping!
Location
State OH
County Delaware
Community Mansard Estates
Area 0.65
Direction From Polaris Parkway - north on Worthington Road, west on Braymoore.
Rooms
Basement Full
Dining Room Yes
Interior
Interior Features Whirlpool/Tub, Central Vac, Dishwasher, Electric Range, Humidifier, Microwave, Refrigerator, Security System
Heating Forced Air
Cooling Central
Fireplaces Type One, Gas Log, Log Woodburning
Equipment Yes
Fireplace Yes
Exterior
Exterior Feature Invisible Fence, Irrigation System, Patio
Parking Features Attached Garage, Opener, Side Load
Garage Spaces 3.0
Garage Description 3.0
Total Parking Spaces 3
Garage Yes
Building
Lot Description Wooded
Architectural Style Split - 5 Level\+
Schools
High Schools Olentangy Lsd 2104 Del Co.
Others
Tax ID 317-230-24-046-000
Acceptable Financing Conventional
Listing Terms Conventional
Read Less
Want to know what your home might be worth? Contact us for a FREE valuation!

Our team is ready to help you sell your home for the highest possible price ASAP





