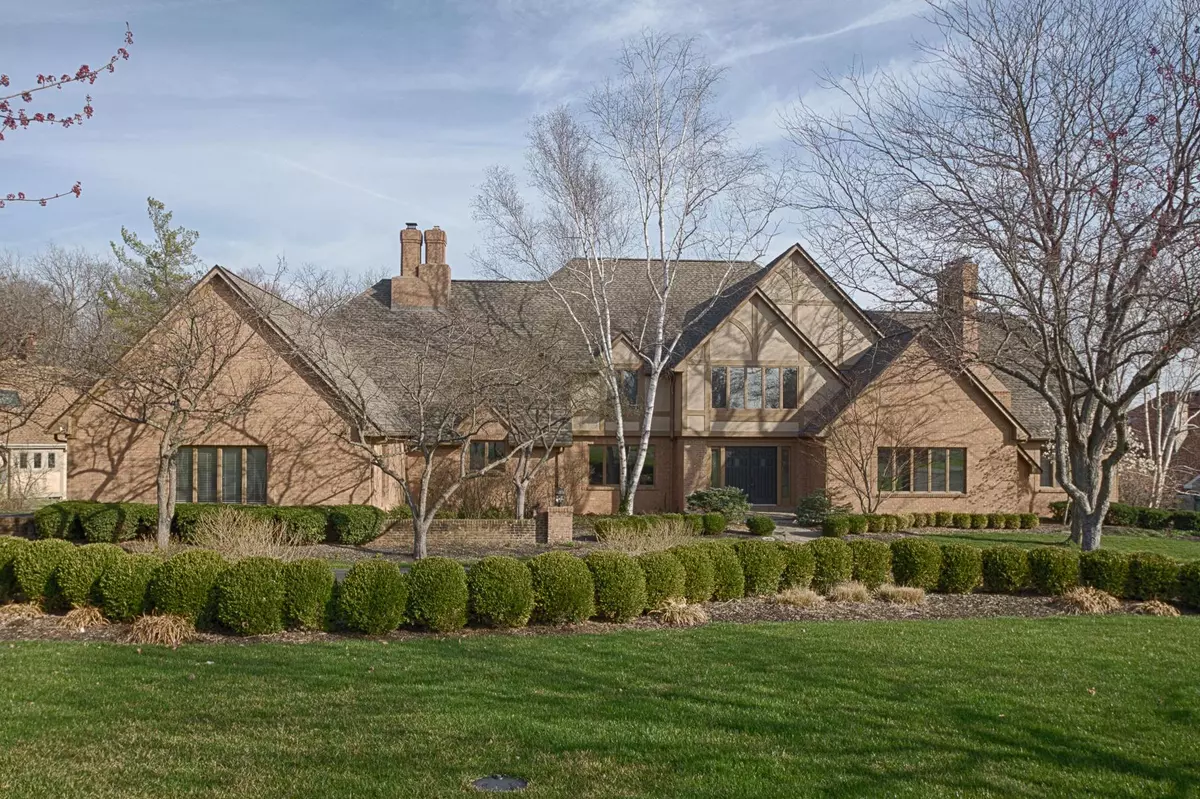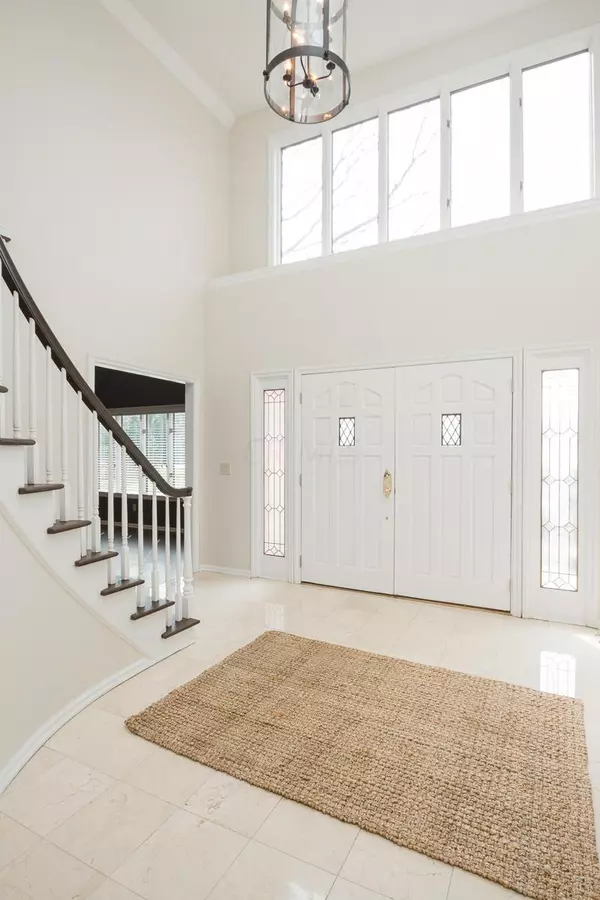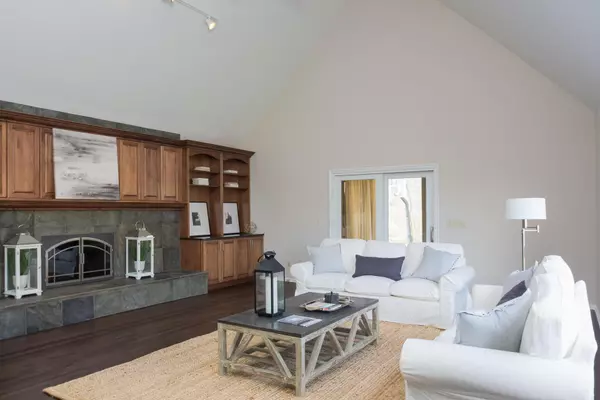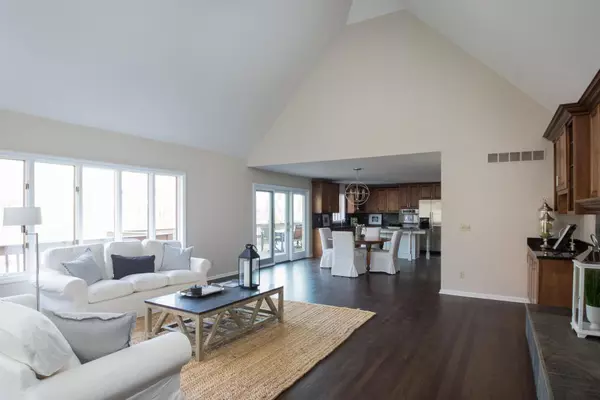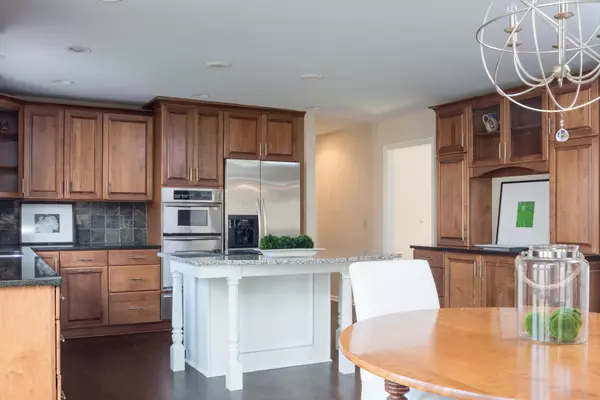$655,000
$674,000
2.8%For more information regarding the value of a property, please contact us for a free consultation.
1780 Abbotsford Green Drive Powell, OH 43065
6 Beds
5.5 Baths
4,672 SqFt
Key Details
Sold Price $655,000
Property Type Single Family Home
Sub Type Single Family Freestanding
Listing Status Sold
Purchase Type For Sale
Square Footage 4,672 sqft
Price per Sqft $140
Subdivision Abbottshire Of Loch Lomond
MLS Listing ID 215008790
Sold Date 07/29/16
Style 2 Story
Bedrooms 6
Full Baths 5
HOA Y/N Yes
Originating Board Columbus and Central Ohio Regional MLS
Year Built 1985
Annual Tax Amount $13,247
Lot Size 0.990 Acres
Lot Dimensions 0.99
Property Description
Over $200K in upgrades! Bright & airy design with wooded views from nearly every room! Dramatic entry highlights curved staircase. Formal living & dining rooms. 1st floor owner with cozy fireplace & spa-like bath. New kitchen features SS appliances, center island & flows to great room. Great room featuring cathedral ceiling, wall of built-ins, fireplace surrounded by stone, wet bar & large picture window. Office/study offers seating for 2+ & tranquil views. 3 addt'l spacious bedrooms & 2 baths up. Expansive deck spans entire main level & offers addt'l enclosed space on the screened porch. Finished lower level features kitchenette, rec area, family room, bedroom & full bath. Walks out to more outdoor living space & paver patio! Brand new roof and HVAC systems!
Location
State OH
County Delaware
Community Abbottshire Of Loch Lomond
Area 0.99
Direction 315 N to Abbotsford Green Dr.
Rooms
Basement Full, Walkout
Dining Room Yes
Interior
Interior Features Whirlpool/Tub, Dishwasher, Electric Range, Garden/Soak Tub, Microwave, Refrigerator
Heating Forced Air
Cooling Central
Fireplaces Type Four or More
Equipment Yes
Fireplace Yes
Exterior
Exterior Feature Invisible Fence, Irrigation System, Patio, Screen Porch
Parking Features Attached Garage, Opener, Side Load
Garage Spaces 3.0
Garage Description 3.0
Total Parking Spaces 3
Garage Yes
Building
Lot Description Sloped Lot, Wooded
Architectural Style 2 Story
Schools
High Schools Olentangy Lsd 2104 Del Co.
Others
Tax ID 319-444-02-030-000
Read Less
Want to know what your home might be worth? Contact us for a FREE valuation!

Our team is ready to help you sell your home for the highest possible price ASAP

