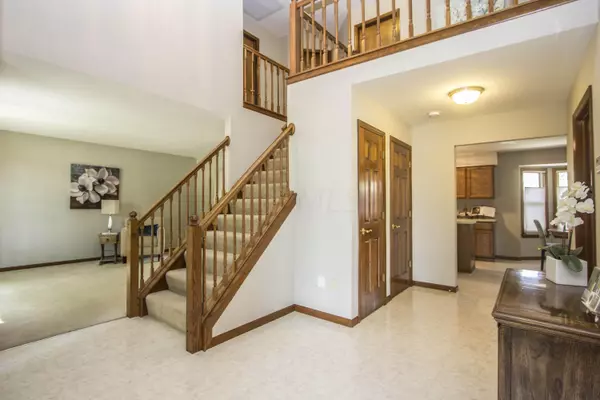$278,000
$289,900
4.1%For more information regarding the value of a property, please contact us for a free consultation.
6585 Oak Shadow Drive Westerville, OH 43082
4 Beds
2.5 Baths
2,524 SqFt
Key Details
Sold Price $278,000
Property Type Single Family Home
Sub Type Single Family Freestanding
Listing Status Sold
Purchase Type For Sale
Square Footage 2,524 sqft
Price per Sqft $110
Subdivision Northern Lakes
MLS Listing ID 216018961
Sold Date 07/31/16
Style 2 Story
Bedrooms 4
Full Baths 2
HOA Fees $8
HOA Y/N Yes
Originating Board Columbus and Central Ohio Regional MLS
Year Built 1992
Annual Tax Amount $5,677
Lot Size 10,890 Sqft
Lot Dimensions 0.25
Property Description
This long time owner has made many recent improvements to the home that you will enjoy! Spring of 2016:Freshly painted throughout both inside & out! Almost all new light fixtures, in&out! Fresh landscaping,new porcelain floors in 2 up baths, new siding on front & right (north & east) sides of the home + new deck with privacy fence to 1 side! In 2010: new refrigerator & dishwasher. In 2002: paver patio, a/c, siding, & NEW PELLA WINDOWS THROUGHOUT! FRONT WINDOWS ARE TRUE DIVIDED WINDOWS WHICH WAS APPROXIMATELY $40,000! You will enjoy the front porch & the private back yard. Concrete driveway+basketball hoop too! Close to parks&shopping. Nice window shades throughout! Professional pics coming this weekend! Home Safe $549 in place!
SEE AGENT TO AGENT REMARKS
Location
State OH
County Delaware
Community Northern Lakes
Area 0.25
Direction From Maxtown and Rte 3, go east on Maxtown Rd. to Hilmar, turn left, then take the first street on the right which is Oak Shadow Dr., home is about 3 homes down on the left.
Rooms
Basement Crawl, Partial
Dining Room Yes
Interior
Interior Features Central Vac, Dishwasher, Garden/Soak Tub, Gas Range, Humidifier, Refrigerator, Security System
Heating Heat Pump
Cooling Central
Fireplaces Type One, Log Woodburning
Equipment Yes
Fireplace Yes
Exterior
Exterior Feature Deck, Patio
Parking Features Attached Garage, Opener
Garage Spaces 2.0
Garage Description 2.0
Total Parking Spaces 2
Garage Yes
Building
Architectural Style 2 Story
Schools
High Schools Westerville Csd 2514 Fra Co.
Others
Tax ID 317-341-02-019-000
Acceptable Financing VA, FHA, Conventional
Listing Terms VA, FHA, Conventional
Read Less
Want to know what your home might be worth? Contact us for a FREE valuation!

Our team is ready to help you sell your home for the highest possible price ASAP





