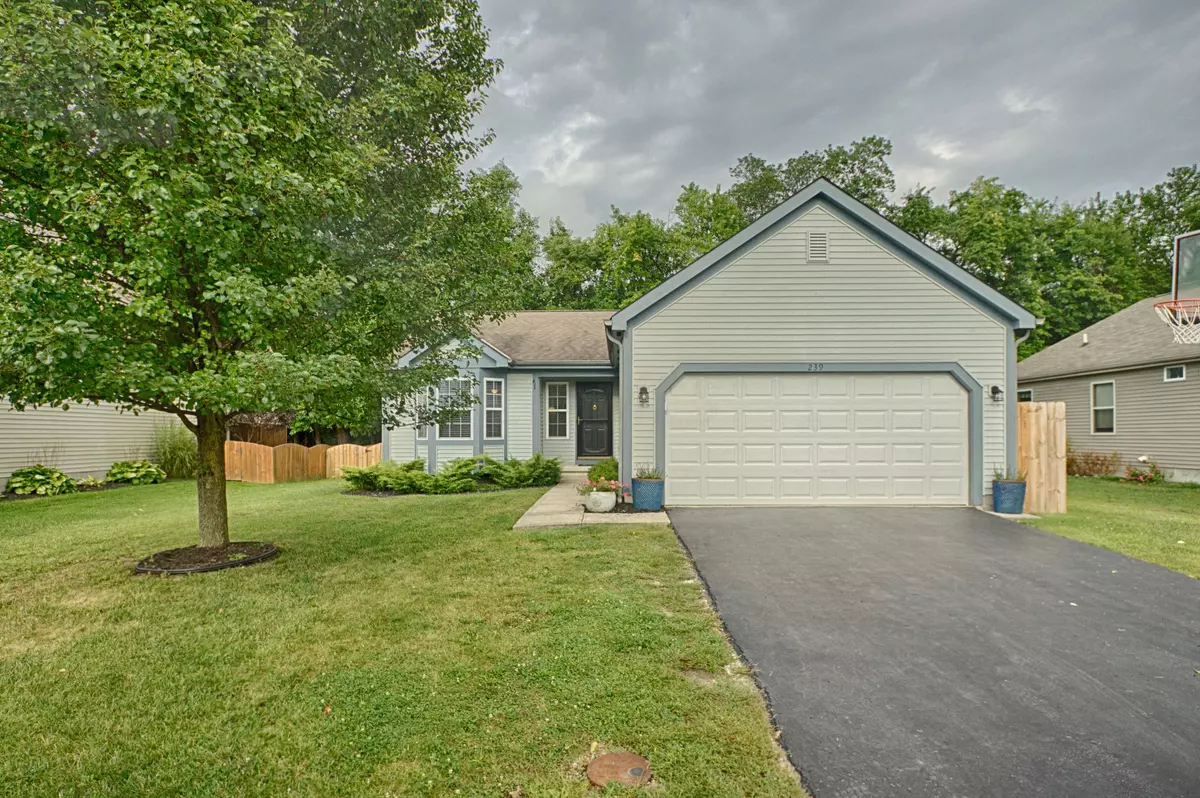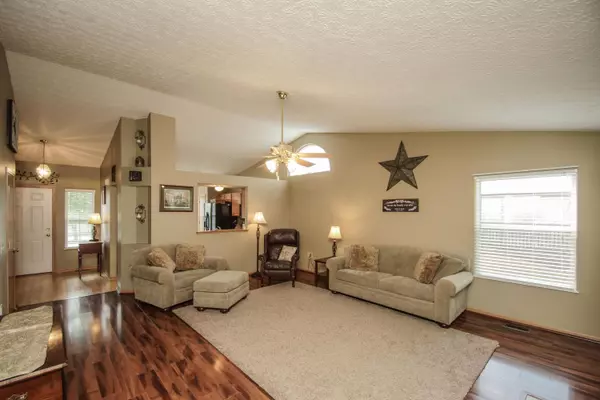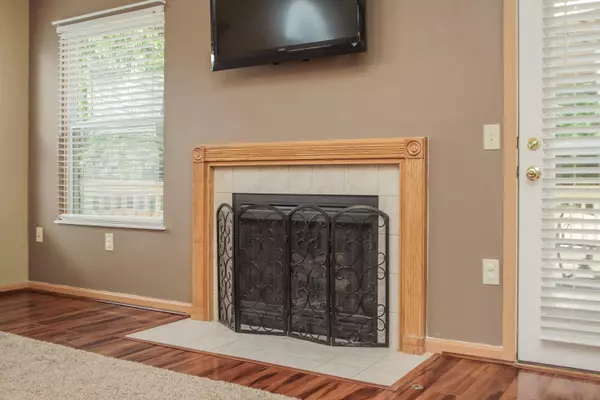$179,900
$179,900
For more information regarding the value of a property, please contact us for a free consultation.
239 Stonhope Drive Delaware, OH 43015
4 Beds
2 Baths
1,350 SqFt
Key Details
Sold Price $179,900
Property Type Single Family Home
Sub Type Single Family Freestanding
Listing Status Sold
Purchase Type For Sale
Square Footage 1,350 sqft
Price per Sqft $133
Subdivision Lantern Chase
MLS Listing ID 216019546
Sold Date 07/15/16
Style 1 Story
Bedrooms 4
Full Baths 2
HOA Fees $14
HOA Y/N Yes
Originating Board Columbus and Central Ohio Regional MLS
Year Built 2002
Annual Tax Amount $3,044
Lot Size 7,840 Sqft
Lot Dimensions 0.18
Property Description
Well-maintained, clean, & rare ranch that has it all! Enjoy the comfort of one-level living w/out sacrificing living space or storage. Main level boasts an open living concept w/vaulted ceilings & newer bamboo floors (2014), updated owner bath w/tiled shower, & first-flr laundry! Relax, play, & entertain in the FULL basement w/new carpet (2015) that contains generous rec. area, 4th bedroom w/egress, & plenty of storage. Amenities in the private backyard (trees & no neighbors to the rear of house) include oversized NEW deck (2015) & fenced yard (2015). Other updates: garage door/opener (2014/2015), sump pump (2015), kitchen sink/faucet (2014), dishwasher (2016), & main level painting (2013). Great location in Lantern Chase close to park. Welcome home! Listing partner is related to seller.
Location
State OH
County Delaware
Community Lantern Chase
Area 0.18
Direction West on St.Rt.37 through Delaware. Turn right on Lantern Chase. Left on Farmland. Right on Stonhope.
Rooms
Basement Egress Window(s), Full
Dining Room No
Interior
Interior Features Dishwasher, Electric Range, Microwave, Refrigerator, Security System
Heating Forced Air
Cooling Central
Fireplaces Type One, Gas Log
Equipment Yes
Fireplace Yes
Exterior
Exterior Feature Deck, Fenced Yard
Parking Features Attached Garage
Garage Spaces 2.0
Garage Description 2.0
Total Parking Spaces 2
Garage Yes
Building
Lot Description Wooded
Architectural Style 1 Story
Schools
High Schools Delaware Csd 2103 Del Co.
Others
Tax ID 519-320-17-014-000
Read Less
Want to know what your home might be worth? Contact us for a FREE valuation!

Our team is ready to help you sell your home for the highest possible price ASAP





