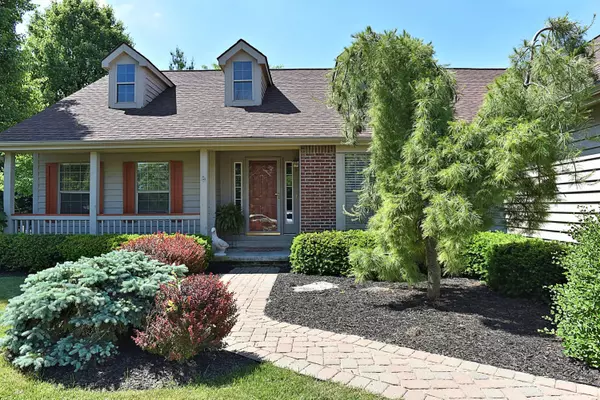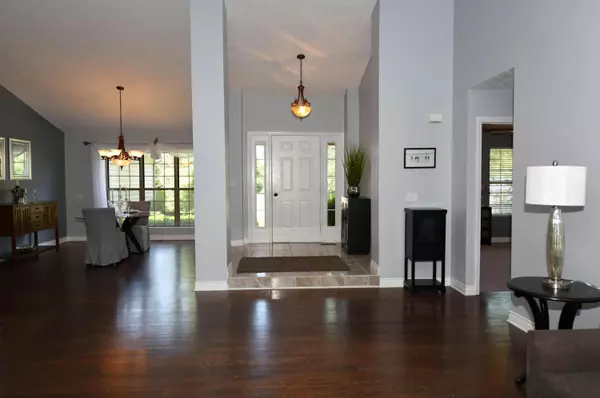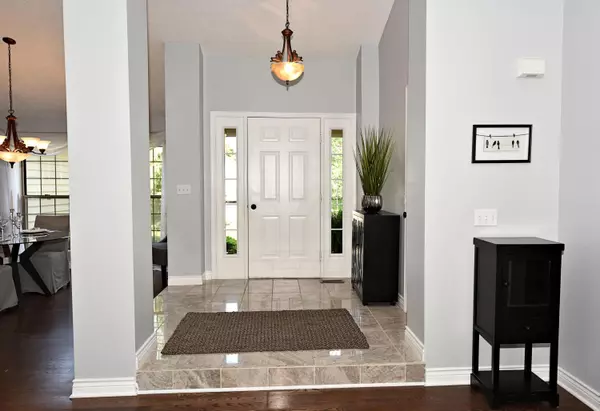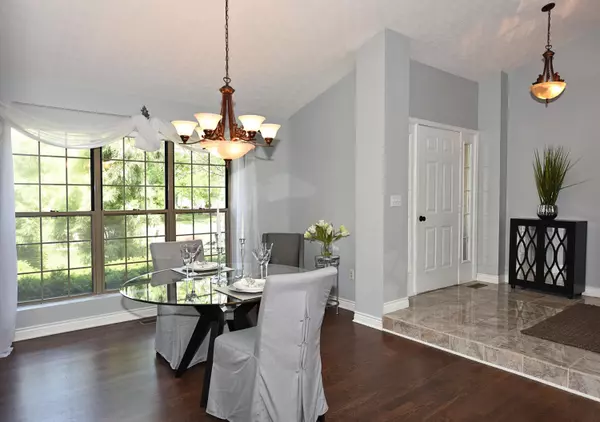$315,000
$289,900
8.7%For more information regarding the value of a property, please contact us for a free consultation.
3526 W Bay Circle Lewis Center, OH 43035
3 Beds
2 Baths
2,063 SqFt
Key Details
Sold Price $315,000
Property Type Single Family Home
Sub Type Single Family Freestanding
Listing Status Sold
Purchase Type For Sale
Square Footage 2,063 sqft
Price per Sqft $152
Subdivision Mariners Watch
MLS Listing ID 216019789
Sold Date 06/27/16
Style 1 Story
Bedrooms 3
Full Baths 2
HOA Fees $14
HOA Y/N Yes
Originating Board Columbus and Central Ohio Regional MLS
Year Built 1994
Annual Tax Amount $4,613
Lot Size 0.290 Acres
Lot Dimensions 0.29
Property Description
Very sharp Lewis Center 1-story home, high end finishes! Open floor plan, hardwood and ceramic tile floors! Gourmet kitchen with custom cabinets, granite counter tops, 8 months old Kenmore Elite stainless steel appliances, Jenn Air gas stove! Updated master bath, beautiful ceramic tile, double sinks, soak tub, large shower! Spacious master bedroom, large walk-in closet with organizer! Main bath updated 3-years ago, beautiful tiled shower, pedestal sink! 3-large bedrooms. Professionally finished basement, bar area, built-ins, wine fridge! Roof and A/C about 3-years old! New carpet, fresh paint! Paver front walk and backyard patio. Great curb appeal beautifully landscaped. A truly move-in ready home! Hurry will sell quickly! Minutes to Alum Creek, Polairs shopping, Rts 36,37 and 71
Location
State OH
County Delaware
Community Mariners Watch
Area 0.29
Direction North of Polaris, South of Rt 36,37,71 off South Old State to Mariners Way to West Bay Circle
Rooms
Basement Crawl, Partial
Dining Room Yes
Interior
Interior Features Dishwasher, Gas Range, Microwave, Refrigerator
Heating Forced Air
Cooling Central
Fireplaces Type One, Gas Log
Equipment Yes
Fireplace Yes
Exterior
Exterior Feature Patio
Parking Features Attached Garage, Opener
Garage Spaces 2.0
Garage Description 2.0
Total Parking Spaces 2
Garage Yes
Building
Architectural Style 1 Story
Schools
High Schools Olentangy Lsd 2104 Del Co.
Others
Tax ID 418-433-07-011-000
Acceptable Financing VA, Conventional
Listing Terms VA, Conventional
Read Less
Want to know what your home might be worth? Contact us for a FREE valuation!

Our team is ready to help you sell your home for the highest possible price ASAP





