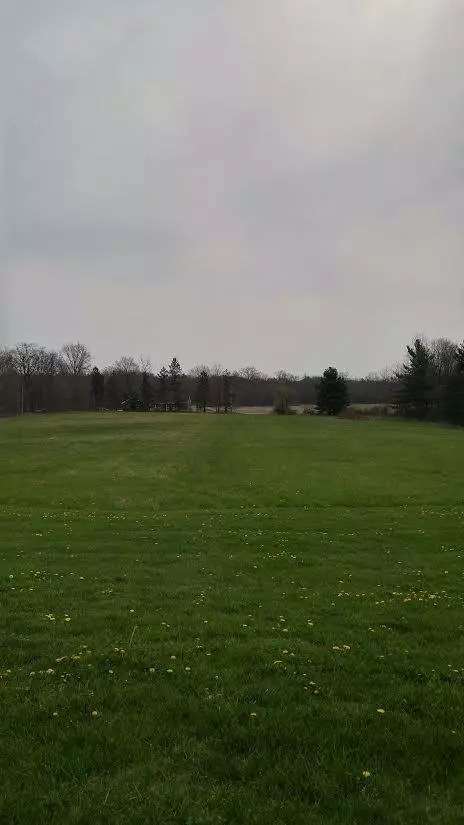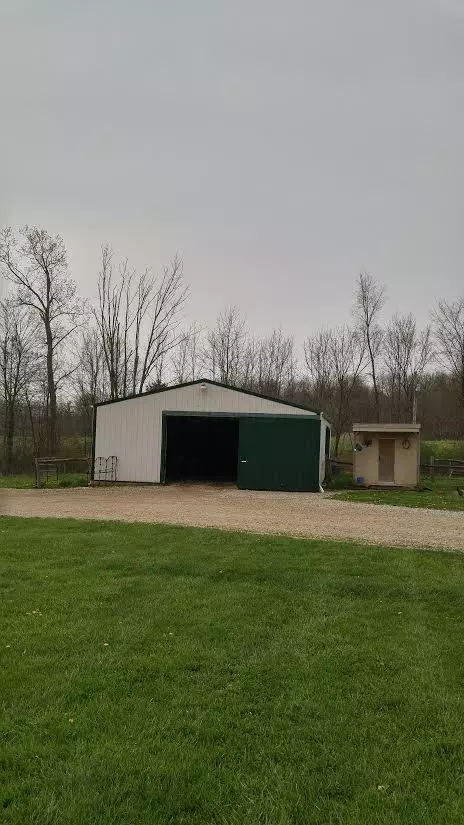$278,500
$279,900
0.5%For more information regarding the value of a property, please contact us for a free consultation.
7405 Lott Road Sunbury, OH 43074
4 Beds
3 Baths
1,596 SqFt
Key Details
Sold Price $278,500
Property Type Single Family Home
Sub Type Single Family Freestanding
Listing Status Sold
Purchase Type For Sale
Square Footage 1,596 sqft
Price per Sqft $174
MLS Listing ID 216012732
Sold Date 06/24/16
Style Cape Cod/1.5 Story
Bedrooms 4
Full Baths 3
Originating Board Columbus and Central Ohio Regional MLS
Year Built 2004
Annual Tax Amount $2,728
Lot Size 6.300 Acres
Lot Dimensions 6.3
Property Description
Great property on six acres. Two story cape cod built in 2004 and a one owner house. Owner is a licensed real estate agent. Four bedroom three bath house with full basement. Six paneled doors. New dishwasher and microwave. New paint on ceilings and master bath has been recently remodeled. New Carpet in main living room. Five walk in closets. Basement has wood burning stove and house runs on Consolidated electric heat. Del-co water. Gas line hook up is available. 30x54 pole barn with running water and electricity inside. Also has fenced in pasture with two horse stalls. Twenty minute drive to Westerville and Polaris area. There is an additional 12.28 acres available for purchase. Square footage on tax record does not reflect total square footage. Buyer would assume CAUV .
Location
State OH
County Delaware
Area 6.3
Direction from Westerville take RT3 north to ST RT 61 and head north. Turn right onto 656 and then left onto Lott Rd. From Columbus take 71 north and exit on SR61 and head south then take a left onto Chambers Rd then a right onto Lott Rd.
Rooms
Basement Full
Dining Room No
Interior
Interior Features Dishwasher, Electric Range, Microwave, Refrigerator
Heating Electric, Heat Pump
Cooling Central
Fireplaces Type Woodburning Stove
Equipment Yes
Fireplace Yes
Exterior
Exterior Feature Hot Tub, Patio
Parking Features Farm Bldg
Building
Lot Description Fenced Pasture
Architectural Style Cape Cod/1.5 Story
Schools
High Schools Big Walnut Lsd 2101 Del Co.
Others
Tax ID 516-230-01-002-001
Acceptable Financing FHA, Conventional
Listing Terms FHA, Conventional
Read Less
Want to know what your home might be worth? Contact us for a FREE valuation!

Our team is ready to help you sell your home for the highest possible price ASAP





