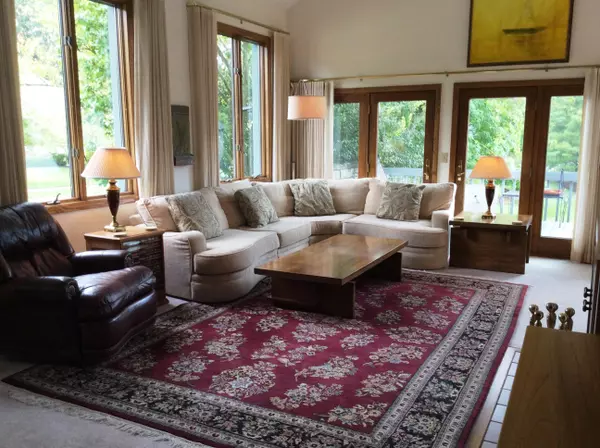$385,000
$389,000
1.0%For more information regarding the value of a property, please contact us for a free consultation.
6727 Lakeside Circle Worthington, OH 43085
3 Beds
3 Baths
2,818 SqFt
Key Details
Sold Price $385,000
Property Type Single Family Home
Sub Type Single Family Residence
Listing Status Sold
Purchase Type For Sale
Square Footage 2,818 sqft
Price per Sqft $136
Subdivision Potters Creek
MLS Listing ID 216012279
Sold Date 06/02/16
Bedrooms 3
Full Baths 2
HOA Fees $350
HOA Y/N Yes
Year Built 1986
Annual Tax Amount $8,548
Lot Size 8,276 Sqft
Lot Dimensions 0.19
Property Sub-Type Single Family Residence
Source Columbus and Central Ohio Regional MLS
Property Description
Part of the Fieldstone Lake cluster home community in Potters Creek, this home is on the public street and faces the open end of the lake and green space. The wraparound deck surface, balusters, and railing were replaced in 2015 and stained in the spring of 2016. The concrete driveway and street apron were replaced in 2015. 21' x 15' first floor master bedroom, great room and kitchen all open onto the deck. Great room features vaulted ceilings, water views, and a wood burning fireplace furnished with gas logs. Entire interior of home was repainted in 2016. New carpet in great room and master bedroom. Eat-in kitchen offers new convection wall oven ,new microwave, and new dishwasher. 28 x 21 lower level family room with fireplace and walk-out French doors to lakeside patio.
Location
State OH
County Franklin
Community Potters Creek
Area 0.19
Direction From Linworth Road north of 161, turn West on Collins Drive and then left on Lakeside Circle to the third house on the right.
Rooms
Other Rooms 1st Floor Primary Suite, Dining Room, Eat Space/Kit, Great Room, Loft, Rec Rm/Bsmt
Basement Walk-Out Access, Full
Dining Room Yes
Interior
Interior Features Central Vacuum, Whirlpool/Tub, Dishwasher, Garden/Soak Tub, Gas Range, Humidifier, Microwave, Refrigerator
Heating Forced Air, Heat Pump
Cooling Central Air
Fireplaces Type Wood Burning
Equipment Yes
Fireplace Yes
Laundry LL Laundry
Exterior
Exterior Feature Irrigation System
Parking Features Garage Door Opener, Attached Garage
Garage Spaces 2.0
Garage Description 2.0
Total Parking Spaces 2
Garage Yes
Building
Lot Description Water View
Level or Stories Two
Schools
High Schools Worthington Csd 2516 Fra Co.
School District Worthington Csd 2516 Fra Co.
Others
Tax ID 100-005820
Acceptable Financing Sloped, Pond on Lot
Listing Terms Sloped, Pond on Lot
Read Less
Want to know what your home might be worth? Contact us for a FREE valuation!

Our team is ready to help you sell your home for the highest possible price ASAP






