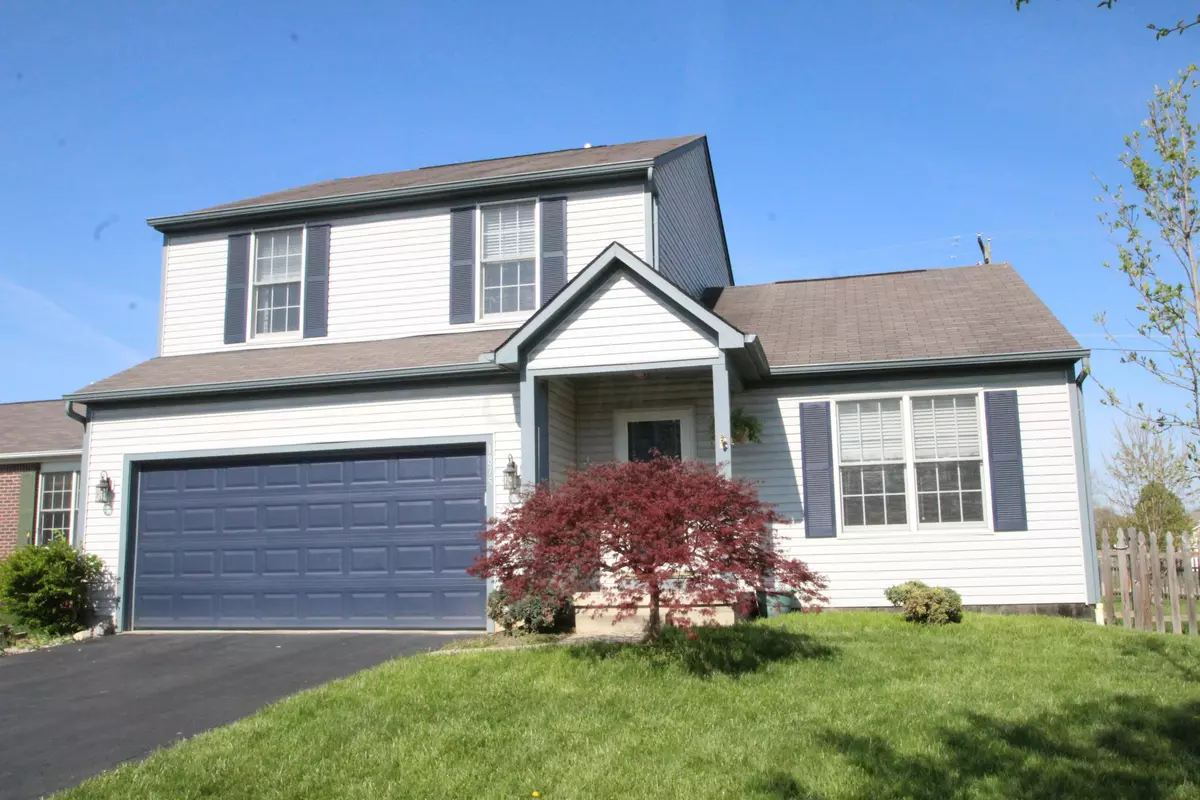$149,900
$149,900
For more information regarding the value of a property, please contact us for a free consultation.
1875 Beauregard Boulevard Grove City, OH 43123
3 Beds
2.5 Baths
1,632 SqFt
Key Details
Sold Price $149,900
Property Type Single Family Home
Sub Type Single Family Freestanding
Listing Status Sold
Purchase Type For Sale
Square Footage 1,632 sqft
Price per Sqft $91
Subdivision Southfield Village
MLS Listing ID 216012863
Sold Date 05/27/16
Style 2 Story
Bedrooms 3
Full Baths 2
HOA Y/N Yes
Originating Board Columbus and Central Ohio Regional MLS
Year Built 1999
Annual Tax Amount $2,609
Lot Size 7,405 Sqft
Lot Dimensions 0.17
Property Description
Open Floor Plan - Vaulted Ceilings in Great Room/ Dining Room - large windows overlooking the fenced in back yard with a great deck, perfect for warm weather entertaining. There is a large kitchen with an abundance of cabinets, island, pantry, great breakfast area with sliding doors to the deck and all the appliances will remain. The first floor utility room comes equipped with Washer and dryer and also has a door to the back yard. The second level has a wonderful spacious master bedroom, private bath, great walk-in closet, plus there are 2 additional bedrooms and another full hall bath. The lower level features a cozy recreation room, great for watching ball games or a playroom for the kids. The garage has built in cabinets, lots of storage and this home is in move in condition.
Location
State OH
County Franklin
Community Southfield Village
Area 0.17
Direction Alkire Road to Forestwind Drive, Left on Sondra Lane, Right onto Beauregard Blvd.
Rooms
Basement Crawl, Partial
Dining Room Yes
Interior
Interior Features Dishwasher, Electric Range, Microwave, Refrigerator
Heating Forced Air
Cooling Central
Equipment Yes
Exterior
Exterior Feature Deck, Fenced Yard, Storage Shed
Parking Features Attached Garage, Opener
Garage Spaces 2.0
Garage Description 2.0
Total Parking Spaces 2
Garage Yes
Building
Architectural Style 2 Story
Schools
High Schools South Western Csd 2511 Fra Co.
Others
Tax ID 570-244011
Acceptable Financing VA, FHA, Conventional
Listing Terms VA, FHA, Conventional
Read Less
Want to know what your home might be worth? Contact us for a FREE valuation!

Our team is ready to help you sell your home for the highest possible price ASAP





