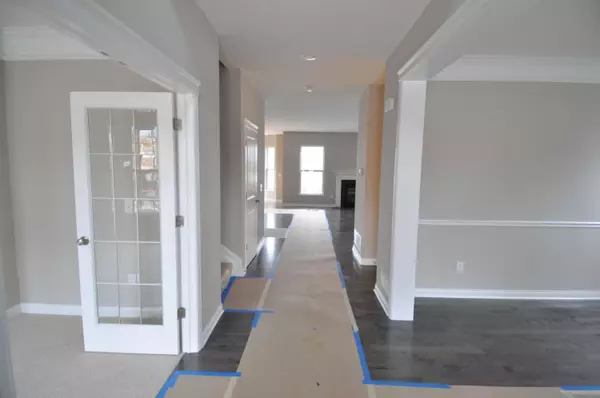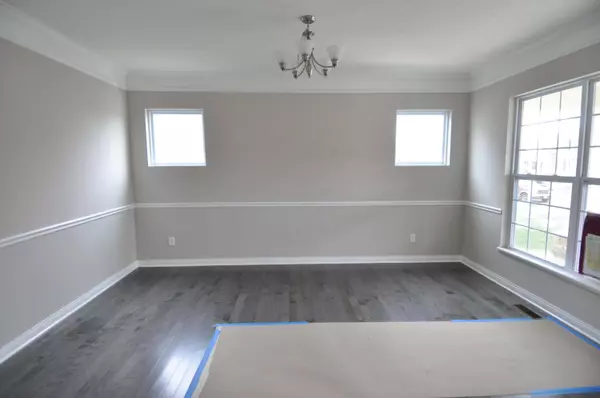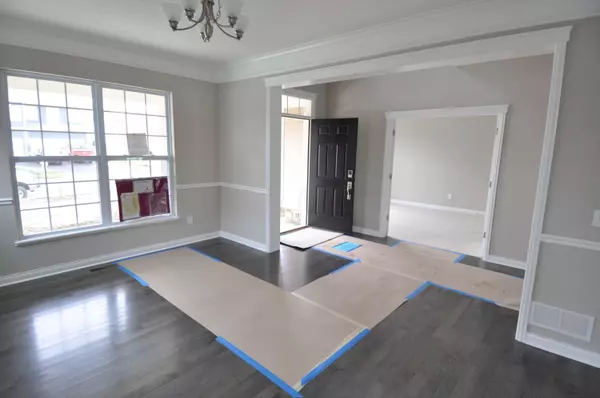$508,990
$508,990
For more information regarding the value of a property, please contact us for a free consultation.
5032 Sanctuary Drive #Lot 7936 Westerville, OH 43082
4 Beds
3.5 Baths
0.26 Acres Lot
Key Details
Sold Price $508,990
Property Type Single Family Home
Sub Type Single Family Freestanding
Listing Status Sold
Purchase Type For Sale
Subdivision Highland Lakes-Sanctuary At The Lakes
MLS Listing ID 215038109
Sold Date 05/10/16
Style 2 Story
Bedrooms 4
Full Baths 3
HOA Fees $41
HOA Y/N Yes
Originating Board Columbus and Central Ohio Regional MLS
Year Built 2015
Annual Tax Amount $99,999
Lot Size 0.260 Acres
Lot Dimensions 0.26
Property Description
Brand new floorplan with YOU in mind! Enjoy a formal dining room AND home office at the front of your home! The open concept also boasts a spacious yet welcoming great room that opens onto a kitchen designed for ease and convenience. A large island, walk-in pantry, stainless appliances and granite countertops add a touch of luxury. The large mudroom and every day entrance to the garage is appointed with cubbies for extra storage. The master suite with its deluxe bath and large walk-in closet is a retreat from the stress of every day. life. Three additoanal bedrooms provide room for family and friends and the bonus room is a great teen retreat, man-cave, or hobby room. The community offers easy access to nearby golf, shopping, dining, and more! Ask about our financing incentives!
Location
State OH
County Delaware
Community Highland Lakes-Sanctuary At The Lakes
Area 0.26
Direction From 270, take Polaris PKWY east. Turn left on Worthington Road. Turn left on Africa Road. Turn right into the community. Model is on the right.
Rooms
Basement Full
Dining Room Yes
Interior
Interior Features Dishwasher, Gas Range
Heating Forced Air
Cooling Central
Fireplaces Type One, Direct Vent
Equipment Yes
Fireplace Yes
Exterior
Exterior Feature Other
Parking Features Attached Garage, Opener
Garage Spaces 3.0
Garage Description 3.0
Total Parking Spaces 3
Garage Yes
Building
Lot Description Pond
Architectural Style 2 Story
Schools
High Schools Olentangy Lsd 2104 Del Co.
Others
Tax ID 318-140-15-010-000
Acceptable Financing Other, VA, FHA, Conventional
Listing Terms Other, VA, FHA, Conventional
Read Less
Want to know what your home might be worth? Contact us for a FREE valuation!

Our team is ready to help you sell your home for the highest possible price ASAP





