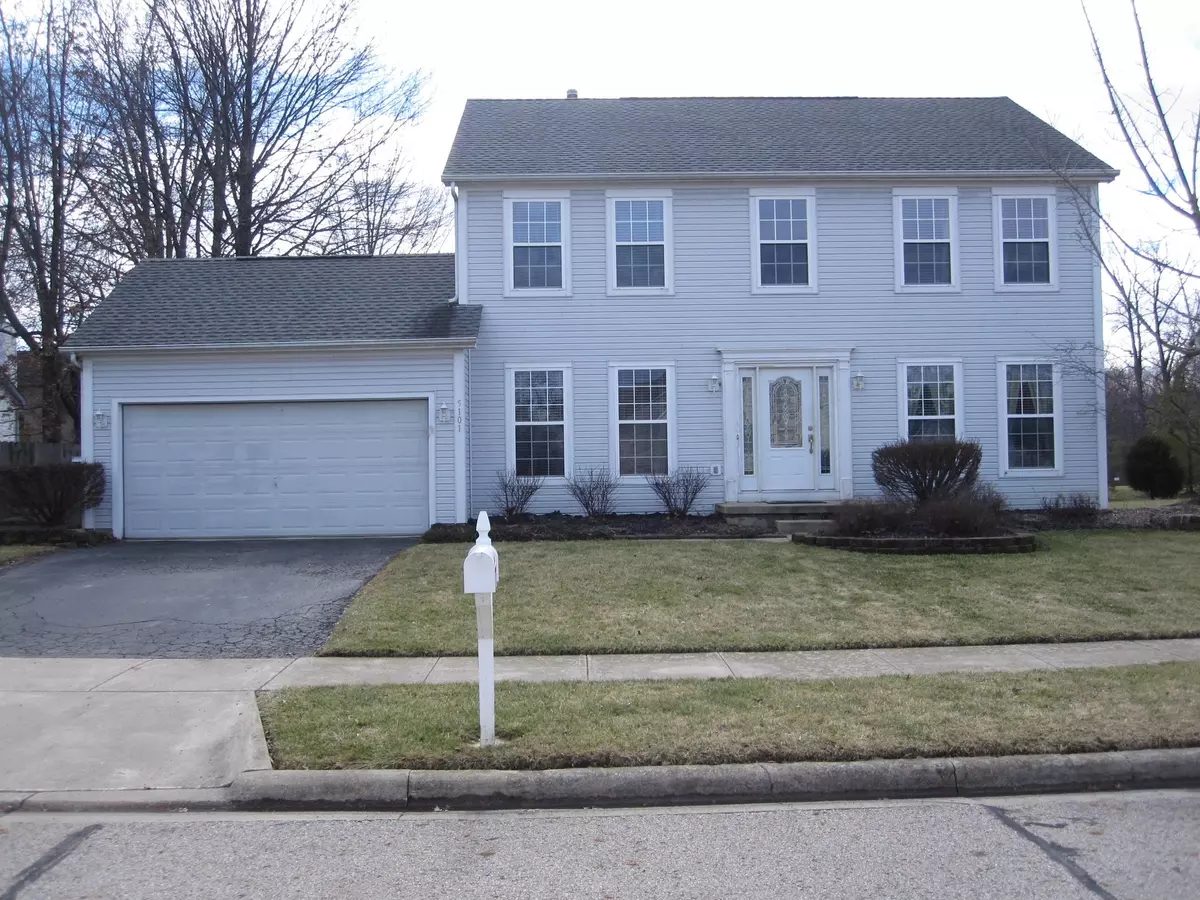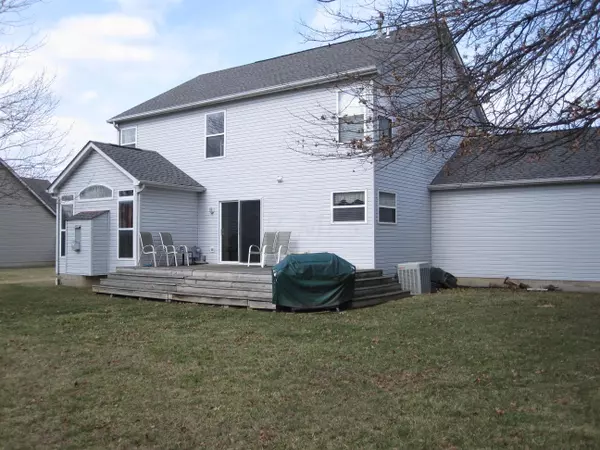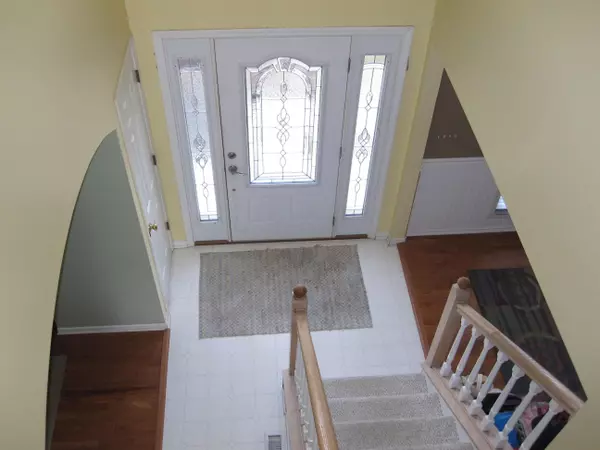$156,000
$154,900
0.7%For more information regarding the value of a property, please contact us for a free consultation.
5101 BIXFORD Avenue Canal Winchester, OH 43110
4 Beds
2.5 Baths
2,212 SqFt
Key Details
Sold Price $156,000
Property Type Single Family Home
Sub Type Single Family Freestanding
Listing Status Sold
Purchase Type For Sale
Square Footage 2,212 sqft
Price per Sqft $70
Subdivision Bixford Green
MLS Listing ID 216011074
Sold Date 05/26/16
Style 2 Story
Bedrooms 4
Full Baths 2
HOA Fees $3
HOA Y/N Yes
Originating Board Columbus and Central Ohio Regional MLS
Year Built 1997
Annual Tax Amount $4,286
Lot Size 8,712 Sqft
Lot Dimensions 0.2
Property Description
Large home w\plenty of room for your family to grow. Features include 4 bedrooms, 2.5 baths, large eat-in kitchen which opens to the great room. Great Room has 8' bump out and vaulted ceilings as well as a ceramic surround gas fireplace. A formal dining room and living room are available, either of which could be used as a den and/or flex room. The large owner's suite has cathedral ceilings, an attached bath with soaking tub and his and her walk-in closets. You'll find a partial finished basement, which is currently being used as a bedroom, but would be a great entertainment area. Home is being sold as is and is in need of cosmetic updates, but priced accordingly. 1st time home buyers may be able to qualify for down payment assistance.
Location
State OH
County Franklin
Community Bixford Green
Area 0.2
Direction 33 to Bixby Road to Ebright Road to Bixford Avenue
Rooms
Basement Crawl, Partial
Dining Room Yes
Interior
Interior Features Dishwasher, Electric Range, Garden/Soak Tub, Microwave, Refrigerator
Heating Forced Air
Cooling Central
Fireplaces Type One, Gas Log
Equipment Yes
Fireplace Yes
Exterior
Exterior Feature Deck
Parking Features Attached Garage, Opener
Garage Spaces 2.0
Garage Description 2.0
Total Parking Spaces 2
Garage Yes
Building
Architectural Style 2 Story
Schools
High Schools Groveport Madison Lsd 2507 Fra Co.
Others
Tax ID 185-001618
Acceptable Financing VA, FHA, Conventional
Listing Terms VA, FHA, Conventional
Read Less
Want to know what your home might be worth? Contact us for a FREE valuation!

Our team is ready to help you sell your home for the highest possible price ASAP





