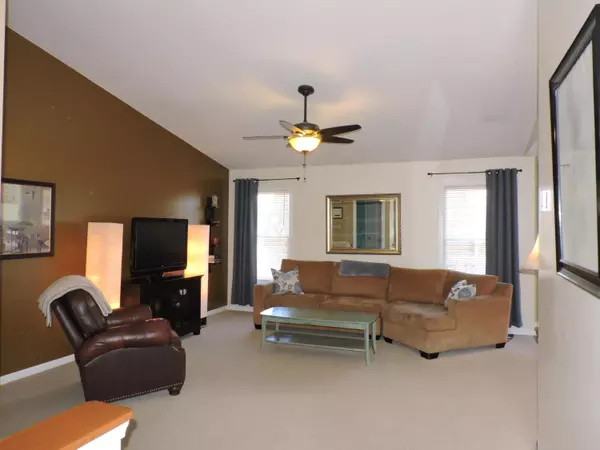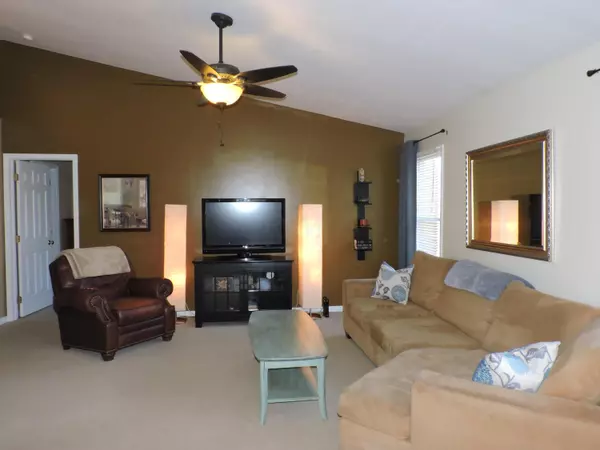$207,000
$207,000
For more information regarding the value of a property, please contact us for a free consultation.
498 Thistleview Drive Lewis Center, OH 43035
3 Beds
3 Baths
1,254 SqFt
Key Details
Sold Price $207,000
Property Type Single Family Home
Sub Type Single Family Freestanding
Listing Status Sold
Purchase Type For Sale
Square Footage 1,254 sqft
Price per Sqft $165
Subdivision Olentangy Glade
MLS Listing ID 216006445
Sold Date 05/12/16
Style 1 Story
Bedrooms 3
Full Baths 3
HOA Fees $10
HOA Y/N Yes
Originating Board Columbus and Central Ohio Regional MLS
Year Built 2002
Annual Tax Amount $3,149
Lot Size 5,662 Sqft
Lot Dimensions 0.13
Property Description
Well cared for home that is move in ready with open floor plan w/vaulted living room opening to kitchen. Kitchen has laminate wood flooring, white cabinets, eat in space and sliding glass doors leading outside to deck. 3 full bathrooms that have all been updated with travertine tile and modern fixtures. Relax in large master bedroom with vaulted ceiling and walk in closet. 2 additional bedrooms all with newer carpet and fresh paint.
Full Basement w/ office space, media room and workout space. Unfinished area has workshop area and plenty of storage space. Enjoy private back yard that is fenced in and just stained in 2015.
Olentangy schools Columbus taxes.
Close to shopping, dining, schools, highbanks park and freeways.
Location
State OH
County Delaware
Community Olentangy Glade
Area 0.13
Direction N on Old State turn left into Cricket Run Road turns into Thistleview. House on left.
Rooms
Basement Full
Dining Room No
Interior
Interior Features Dishwasher, Electric Range, Microwave, Refrigerator
Heating Forced Air
Cooling Central
Equipment Yes
Exterior
Exterior Feature Deck, Fenced Yard
Parking Features Attached Garage
Garage Spaces 2.0
Garage Description 2.0
Total Parking Spaces 2
Garage Yes
Building
Architectural Style 1 Story
Schools
High Schools Olentangy Lsd 2104 Del Co.
Others
Tax ID 318-344-03-036-000
Acceptable Financing VA, FHA, Conventional
Listing Terms VA, FHA, Conventional
Read Less
Want to know what your home might be worth? Contact us for a FREE valuation!

Our team is ready to help you sell your home for the highest possible price ASAP





