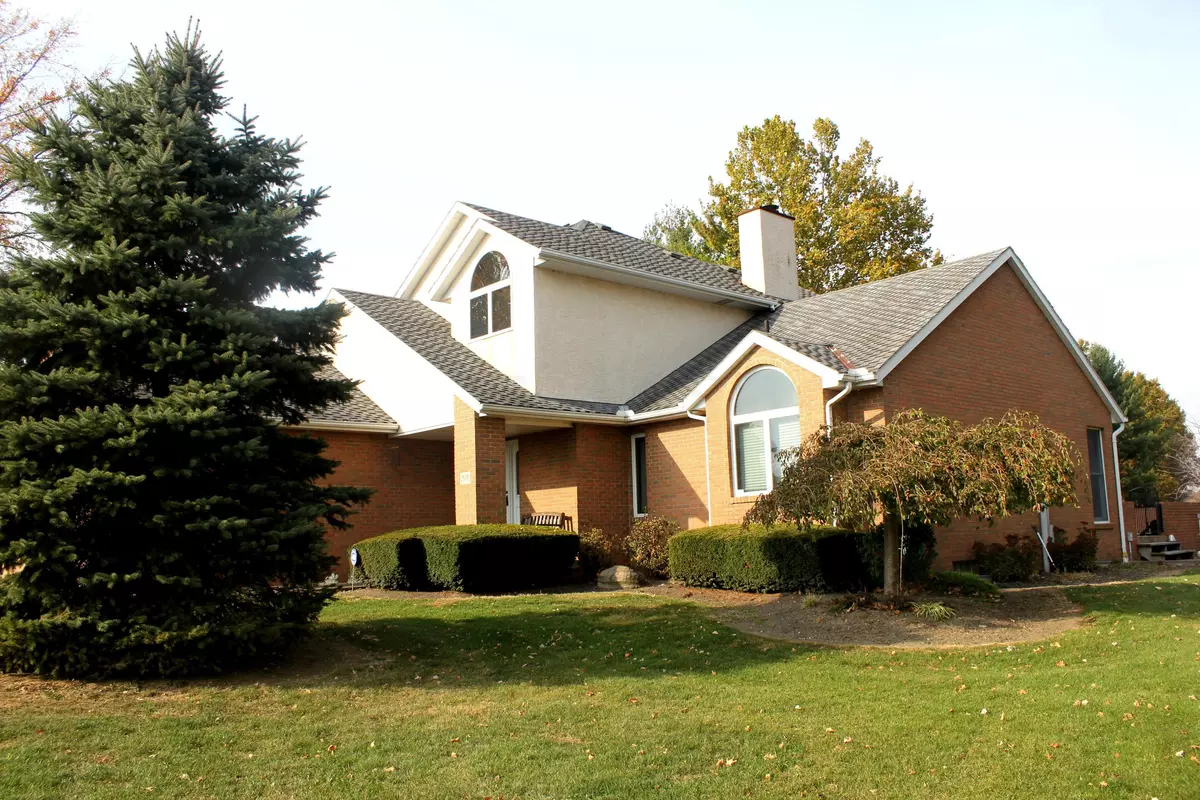$427,500
$450,000
5.0%For more information regarding the value of a property, please contact us for a free consultation.
2600 Beaver Run Road Hebron, OH 43025
4 Beds
2.5 Baths
2,572 SqFt
Key Details
Sold Price $427,500
Property Type Single Family Home
Sub Type Single Family Freestanding
Listing Status Sold
Purchase Type For Sale
Square Footage 2,572 sqft
Price per Sqft $166
MLS Listing ID 215038473
Sold Date 05/06/16
Style 2 Story
Bedrooms 4
Full Baths 2
Originating Board Columbus and Central Ohio Regional MLS
Year Built 1995
Annual Tax Amount $5,435
Lot Size 9.910 Acres
Lot Dimensions 9.91
Property Description
This property has it all. 9.91 acres, woods, pastures, a pond, an in ground pool and a 40' x 124' pole barn with 4 horse stalls. The nearly 5 thousand square foot pole barn has a concrete floor, two 12' doors, and 2 tack rooms. The pole barn is ideal for a home business with plenty of storage for all of your equipment. Fish in your 15' deep stocked pond. Three separate horse pastures. 20' x 32' heated salt water pool. Custom built home with 12' poured concrete walls. New geothermal furnace. Beautiful hardwood floors in the kitchen, dining room and family room. Spacious fully applianced kitchen with plenty of cabinets. Enjoy the fireplace in the family room. Solid 6 panel doors throughout the home. Huge bonus room could be a fifth bedroom.1st floor laundry. Finished basement.
Location
State OH
County Licking
Area 9.91
Direction St. Rt. 37 to Beaver Run Rd.
Rooms
Basement Full
Dining Room Yes
Interior
Interior Features Central Vac, Dishwasher, Electric Range, Garden/Soak Tub, Microwave, Refrigerator, Security System
Heating Geothermal
Cooling Central
Fireplaces Type One
Equipment Yes
Fireplace Yes
Exterior
Exterior Feature Additional Building, Fenced Yard, Patio, Storage Shed, Waste Tr/Sys, Well
Parking Features Attached Garage, Opener
Garage Spaces 2.0
Garage Description 2.0
Pool Inground Pool
Total Parking Spaces 2
Garage Yes
Building
Lot Description Fenced Pasture, Pond, Wooded
Architectural Style 2 Story
Schools
High Schools Lakewood Lsd 4504 Lic Co.
Others
Tax ID 073-330774-00.000
Read Less
Want to know what your home might be worth? Contact us for a FREE valuation!

Our team is ready to help you sell your home for the highest possible price ASAP





