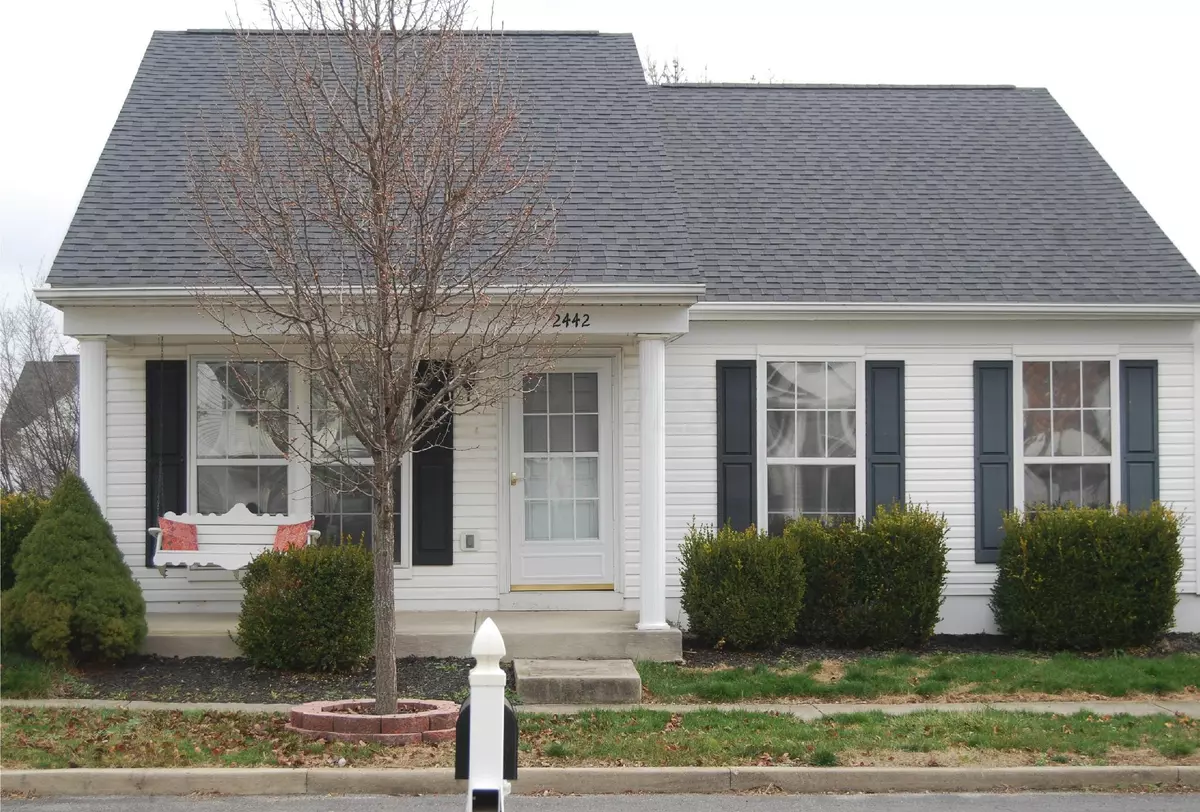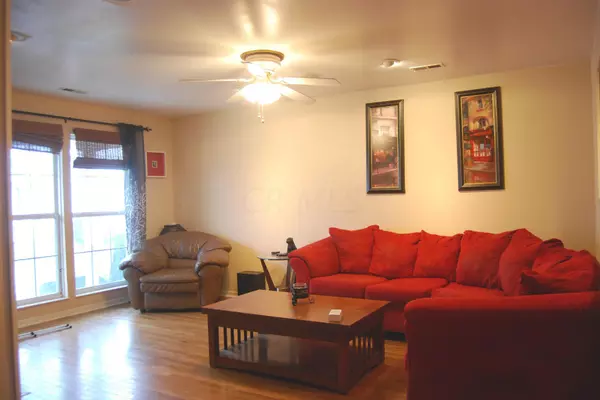$135,000
$137,500
1.8%For more information regarding the value of a property, please contact us for a free consultation.
2442 Delowe Street Grove City, OH 43123
2 Beds
2.5 Baths
1,172 SqFt
Key Details
Sold Price $135,000
Property Type Single Family Home
Sub Type Single Family Freestanding
Listing Status Sold
Purchase Type For Sale
Square Footage 1,172 sqft
Price per Sqft $115
Subdivision Holt Park
MLS Listing ID 216000191
Sold Date 04/08/16
Style 1 Story
Bedrooms 2
Full Baths 2
HOA Fees $92
HOA Y/N Yes
Originating Board Columbus and Central Ohio Regional MLS
Year Built 1998
Annual Tax Amount $2,173
Lot Size 6,098 Sqft
Lot Dimensions 0.14
Property Description
Open, inviting floor plan with neutral decor and charm! First floor Owner's suite with private full bath, double closets and sliding door leading to paver patio. Second bedroom currently used as a home office, perfect for a Steelers fan! Large kitchen with stainless steal appliances, 2 pantries, utility closet, and built-in workstation. All rooms have a ceiling fan and built-in Sonos speaker system controlled via your smart phone! Open wood staircase leads up to an additional 237 sq ft cape style loft that can be converted into a third bedroom or used as an entertainment area. 2 car garage located inside of 6' privacy fenced yard. This community has ample parking, large private club house with gym and outdoor pool, and park with playground. Close to schools and shopping.
Location
State OH
County Franklin
Community Holt Park
Area 0.14
Direction From US-62 / OH-3 / Harrisburg Pike, left onto Alkire Rd, left onto Holt Rd to Holt Park Blvd. House on left.
Rooms
Basement Crawl
Dining Room No
Interior
Interior Features Dishwasher, Electric Range, Microwave, Refrigerator
Cooling Central
Fireplaces Type One, Gas Log
Equipment Yes
Fireplace Yes
Exterior
Exterior Feature Fenced Yard, Patio
Parking Features Attached Garage, Opener, Side Load
Garage Spaces 2.0
Garage Description 2.0
Total Parking Spaces 2
Garage Yes
Building
Architectural Style 1 Story
Schools
High Schools South Western Csd 2511 Fra Co.
Others
Tax ID 570-243787
Read Less
Want to know what your home might be worth? Contact us for a FREE valuation!

Our team is ready to help you sell your home for the highest possible price ASAP





