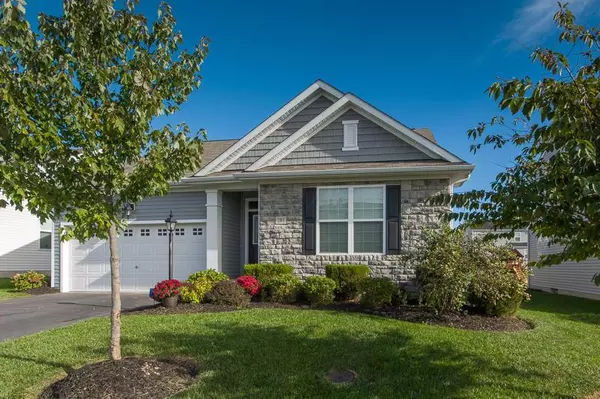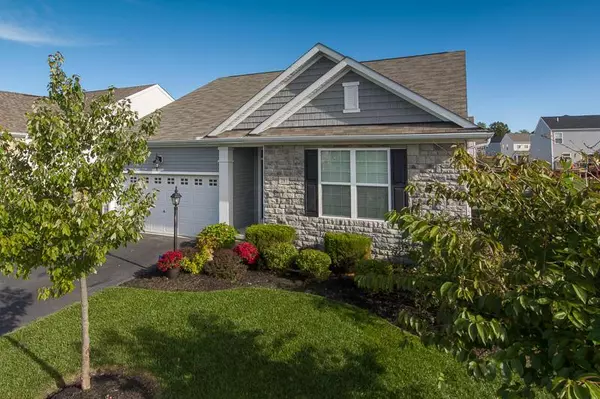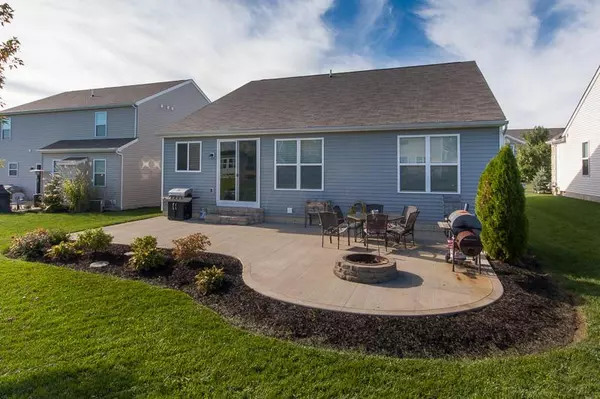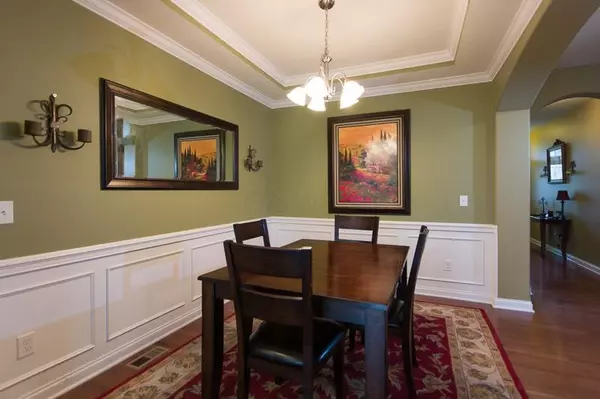$264,900
$264,900
For more information regarding the value of a property, please contact us for a free consultation.
281 Butterfly Drive Sunbury, OH 43074
4 Beds
3 Baths
2,190 SqFt
Key Details
Sold Price $264,900
Property Type Single Family Home
Sub Type Single Family Freestanding
Listing Status Sold
Purchase Type For Sale
Square Footage 2,190 sqft
Price per Sqft $120
Subdivision Sunbury Meadows Sec 3
MLS Listing ID 215035969
Sold Date 03/31/16
Style Cape Cod/15 Story
Bedrooms 4
Full Baths 3
HOA Fees $40
HOA Y/N Yes
Originating Board Columbus and Central Ohio Regional MLS
Year Built 2010
Annual Tax Amount $3,726
Lot Size 7,840 Sqft
Lot Dimensions 0.18
Property Description
NOW!!New carpet and freshly painted bedroom walls! Turn Key! REVISIT US TODAY! Ranch with open concept featuring four bedrooms and three baths. Fourth bedroom and third full bath are on the second level which includes a loft. This space is perfect for that special guest or as a teen suite. Nine foot ceilings, fireplace, custom concrete patio, stainless appliances, hardwood floors.....everything you'd expect for today's life style - come see! Community pool and basketball court. Seller is offering 3% in Buyers Closing Costs and a 1% bonus to the Buyers' Agent.
Location
State OH
County Delaware
Community Sunbury Meadows Sec 3
Area 0.18
Direction From State Route 3 west on Sunbury Meadows Drive; left on Saffron Drive; right on Butterfly Drive.
Rooms
Basement Crawl, Partial
Dining Room Yes
Interior
Interior Features Dishwasher, Electric Range, Garden/Soak Tub, Microwave, Refrigerator, Security System
Heating Forced Air
Cooling Central
Fireplaces Type One, Direct Vent, Gas Log
Equipment Yes
Fireplace Yes
Exterior
Exterior Feature Patio
Parking Features Attached Garage, Opener, 2 Off Street, On Street
Garage Spaces 2.0
Garage Description 2.0
Total Parking Spaces 2
Garage Yes
Building
Architectural Style Cape Cod/15 Story
Schools
High Schools Big Walnut Lsd 2101 Del Co.
Others
Tax ID 417-412-08-010-000
Acceptable Financing VA, USDA, FHA, Conventional
Listing Terms VA, USDA, FHA, Conventional
Read Less
Want to know what your home might be worth? Contact us for a FREE valuation!

Our team is ready to help you sell your home for the highest possible price ASAP





