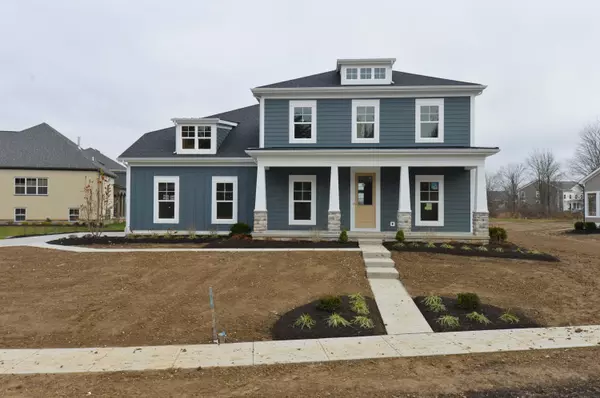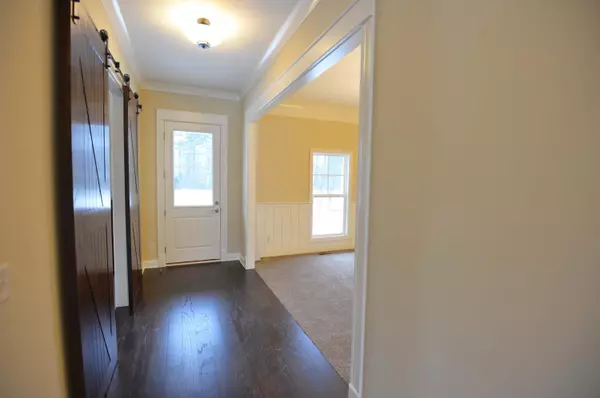$662,000
$609,900
8.5%For more information regarding the value of a property, please contact us for a free consultation.
10766 Arrowwood Drive Plain City, OH 43064
4 Beds
3.5 Baths
3,494 SqFt
Key Details
Sold Price $662,000
Property Type Single Family Home
Sub Type Single Family Freestanding
Listing Status Sold
Purchase Type For Sale
Square Footage 3,494 sqft
Price per Sqft $189
Subdivision Jerome Village
MLS Listing ID 215041666
Sold Date 03/31/16
Style 2 Story
Bedrooms 4
Full Baths 3
HOA Fees $20
HOA Y/N Yes
Originating Board Columbus and Central Ohio Regional MLS
Year Built 2015
Annual Tax Amount $2,082
Lot Size 0.510 Acres
Lot Dimensions 0.51
Property Description
Stunning New Home in the highly sought after Jerome Village! This home is beautifully appointed through out! First Floor has 10'ceilings,a spacious Study w/built-ins. The Hearth/Gathering Rm is complete w/fireplace! The Kitchen has granite countertops & faux brick backsplash plus a roomy Eat-in Area for Semi Formal Dining. The Formal Dining Rm has board & batten wainscotting. The Great Room has an abundance of windows w/transoms & the 2nd fireplace! The 2nd Floor has the Master Suite w/tray ceiling and Ensuite plus separate His & Her closets! There is also a Princess bedroom & bath plus Jack & Jill bedrooms & bath. The Laundry is conveniently upstairs as well! Full Lower Level has Egress window & plumbed for 3/4 Bath! Don't miss this great opportunity in Dublin Schools!
Location
State OH
County Union
Community Jerome Village
Area 0.51
Direction Jerome Rd to Ryan Pkwy to Arrowwood Dr
Rooms
Basement Egress Window(s), Full
Dining Room Yes
Interior
Interior Features Dishwasher, Garden/Soak Tub, Gas Range, Microwave
Heating Forced Air
Cooling Central
Fireplaces Type Two, Direct Vent, Gas Log
Equipment Yes
Fireplace Yes
Exterior
Parking Features Attached Garage, Opener, Side Load
Garage Spaces 3.0
Garage Description 3.0
Total Parking Spaces 3
Garage Yes
Building
Architectural Style 2 Story
Schools
High Schools Dublin Csd 2513 Fra Co.
Others
Tax ID 17-0012051-1490
Read Less
Want to know what your home might be worth? Contact us for a FREE valuation!

Our team is ready to help you sell your home for the highest possible price ASAP





