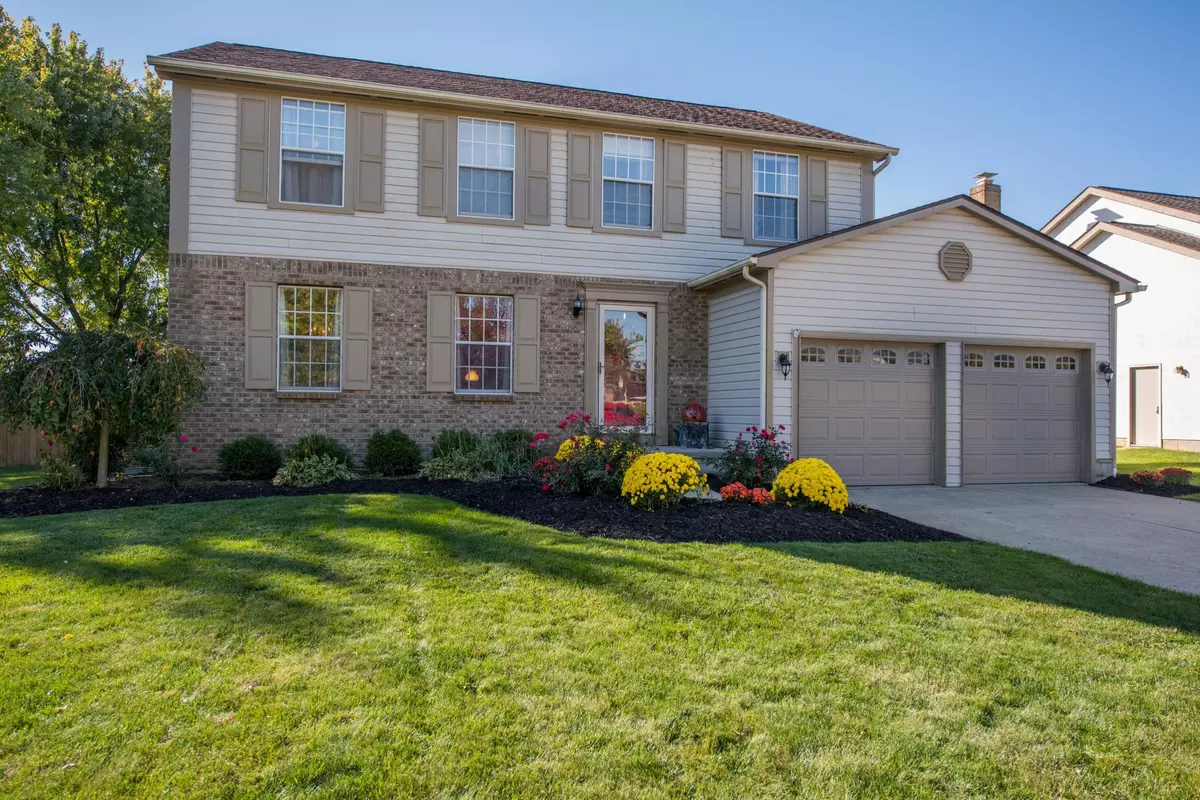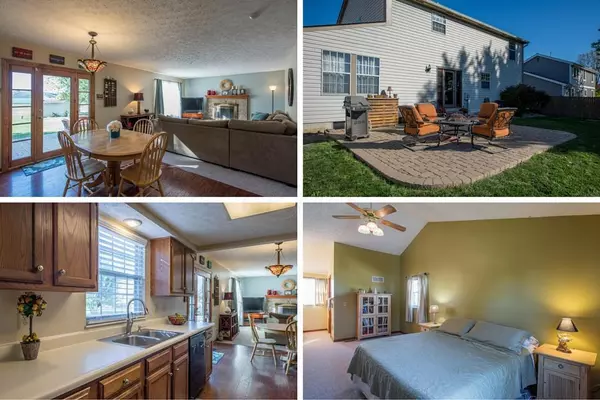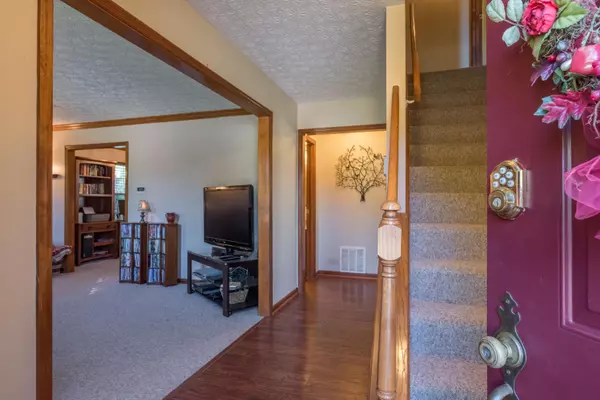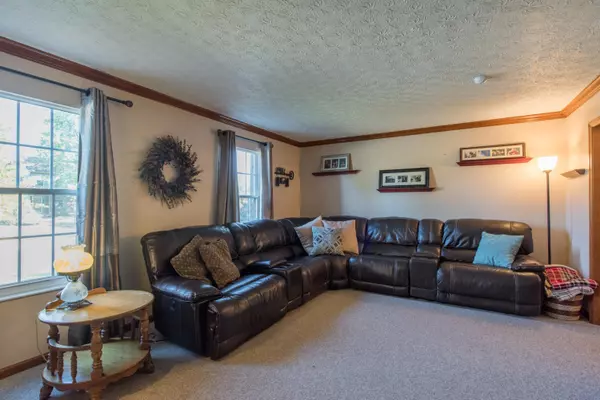$199,500
$200,000
0.3%For more information regarding the value of a property, please contact us for a free consultation.
6447 Buckeye Path Drive Grove City, OH 43123
4 Beds
2.5 Baths
2,016 SqFt
Key Details
Sold Price $199,500
Property Type Single Family Home
Sub Type Single Family Freestanding
Listing Status Sold
Purchase Type For Sale
Square Footage 2,016 sqft
Price per Sqft $98
Subdivision Indian Trails
MLS Listing ID 215037745
Sold Date 03/31/16
Style 2 Story
Bedrooms 4
Full Baths 2
HOA Y/N Yes
Originating Board Columbus and Central Ohio Regional MLS
Year Built 1991
Annual Tax Amount $4,112
Lot Size 9,147 Sqft
Lot Dimensions 0.21
Property Description
Experience the 3D tour and discover the hidden treasures in this well-maintained 4BR, 2.5BA home! Granite counters & tile just added! The large practical layout offers the comforts of open living space, yet provides areas for quiet conversations. The kitchen and eat-in area is the main hub of the home allowing easy access to the two-car garage, family room, basement and backyard. The family room features a brick wood/gas fireplace. Plenty of updates can be found throughout the home, including new commodes, furnace and AC, laminate flooring, garage doors and roof (with 30 yr shingles). See agent to agent remarks for full list. Crown molding and chair railing outlines the formal living room and dining room. Paver patio in the large backyard area, perfect for outdoor entertainment
Location
State OH
County Franklin
Community Indian Trails
Area 0.21
Direction 665 --> N on Buckeye Parkway --> E on Buckeye Path S
Rooms
Basement Full
Dining Room Yes
Interior
Interior Features Dishwasher, Electric Range
Heating Forced Air
Cooling Central
Fireplaces Type One
Equipment Yes
Fireplace Yes
Exterior
Exterior Feature Patio
Parking Features Attached Garage
Garage Spaces 2.0
Garage Description 2.0
Total Parking Spaces 2
Garage Yes
Building
Architectural Style 2 Story
Schools
High Schools South Western Csd 2511 Fra Co.
Others
Tax ID 040-006022
Acceptable Financing VA, FHA, Conventional
Listing Terms VA, FHA, Conventional
Read Less
Want to know what your home might be worth? Contact us for a FREE valuation!

Our team is ready to help you sell your home for the highest possible price ASAP





