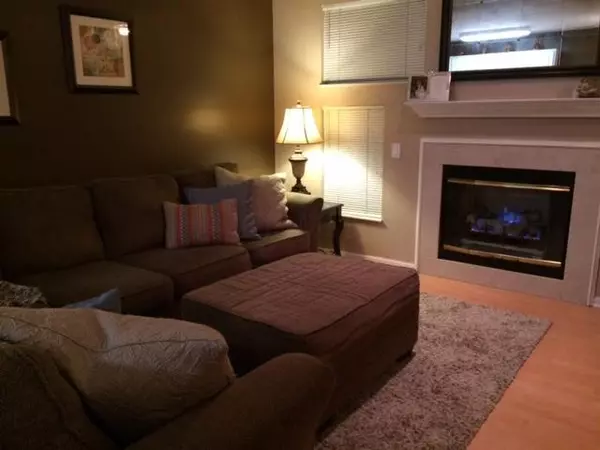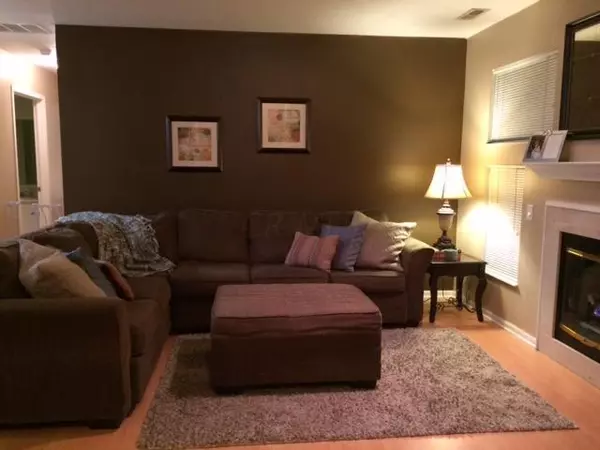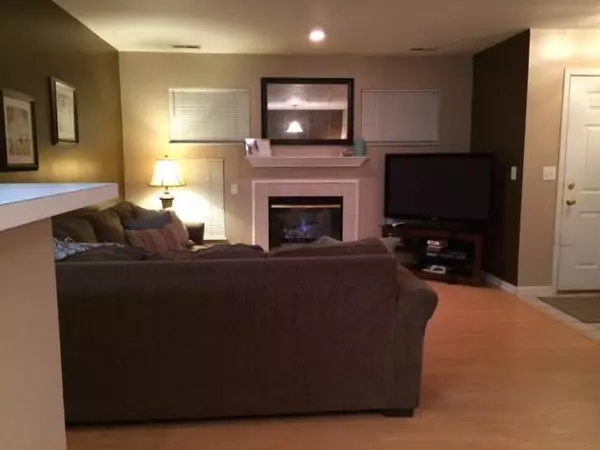$121,000
$124,500
2.8%For more information regarding the value of a property, please contact us for a free consultation.
8394 Greyhawk Circle Columbus, OH 43240
2 Beds
2 Baths
1,001 SqFt
Key Details
Sold Price $121,000
Property Type Condo
Sub Type Condominium
Listing Status Sold
Purchase Type For Sale
Square Footage 1,001 sqft
Price per Sqft $120
Subdivision Village At Worthington Crossing
MLS Listing ID 216002013
Sold Date 03/28/16
Style Ranch
Bedrooms 2
Full Baths 2
HOA Fees $195/mo
HOA Y/N Yes
Year Built 1997
Annual Tax Amount $2,166
Property Sub-Type Condominium
Source Columbus and Central Ohio Regional MLS
Property Description
Great 2 BR/2BA condo in a desirable location. Open floor plan with a nice size living room with a gas log fireplace for warmth and ambiance! There is laminate flooring in the main areas and neutral carpet in the bedrooms -
Owner's suite is 14'11'' x 11'8'' & features an en suite bath and walk in closet. The second bedroom is 9'11'' x 11'8'' & has a double closet. There is a nice patio with privacy fencing for enjoying the view of the pond and cookouts! Convenient to Polaris and all of the restaurants around, but you don't get all of the traffic noise because it's at the rear of the complex - Olentangy schools & Columbus taxes.
Location
State OH
County Delaware
Community Village At Worthington Crossing
Direction Lazelle Rd to N on Greyhawk Cr.- stay left and follow around to the back of the complex - address is on the garage & there is a sign in the yard.
Rooms
Other Rooms 1st Floor Primary Suite, Dining Room, Living Room
Dining Room Yes
Interior
Interior Features Dishwasher, Electric Range, Microwave, Refrigerator
Heating Forced Air
Cooling Central Air
Fireplaces Type Gas Log
Equipment No
Fireplace Yes
Laundry 1st Floor Laundry
Exterior
Parking Features Garage Door Opener, Attached Garage
Garage Spaces 2.0
Garage Description 2.0
Total Parking Spaces 2
Garage Yes
Building
Lot Description Water View
Level or Stories One
Schools
High Schools Olentangy Lsd 2104 Del Co.
School District Olentangy Lsd 2104 Del Co.
Others
Tax ID 318-433-01-011-576
Acceptable Financing VA, FHA, Conventional
Listing Terms VA, FHA, Conventional
Read Less
Want to know what your home might be worth? Contact us for a FREE valuation!

Our team is ready to help you sell your home for the highest possible price ASAP






