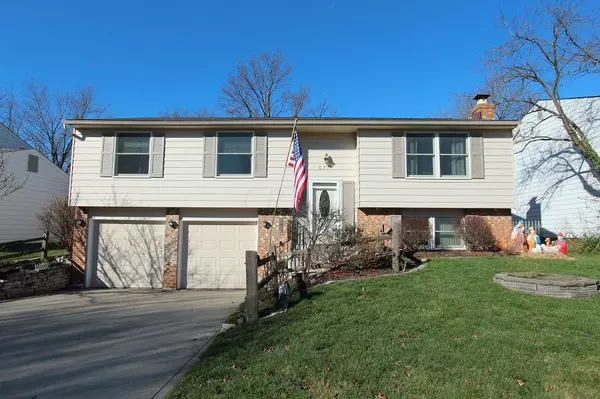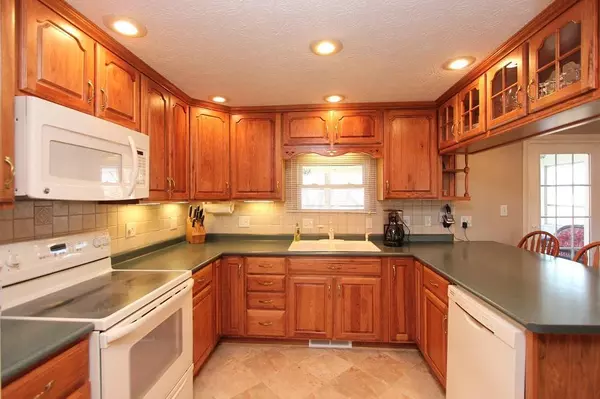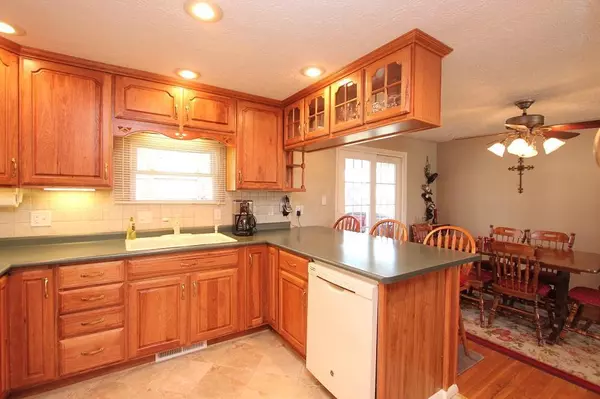$167,000
$168,900
1.1%For more information regarding the value of a property, please contact us for a free consultation.
6371 Thrasher Loop Westerville, OH 43081
3 Beds
2.5 Baths
1,589 SqFt
Key Details
Sold Price $167,000
Property Type Single Family Home
Sub Type Single Family Freestanding
Listing Status Sold
Purchase Type For Sale
Square Footage 1,589 sqft
Price per Sqft $105
Subdivision Sunbury Woods
MLS Listing ID 216000481
Sold Date 03/14/16
Style Bi-Level
Bedrooms 3
Full Baths 2
HOA Y/N Yes
Originating Board Columbus and Central Ohio Regional MLS
Year Built 1973
Annual Tax Amount $3,511
Lot Size 6,969 Sqft
Lot Dimensions 0.16
Property Description
Adorable, well-cared for home in Westerville Schools. The original owners have made many updates along the way including white trim & 6-panel doors, real hardwood floors & a 10x20 screened porch w/windows, electric & a ceiling fan. The expanded kitchen includes tons of cabinets, newer appliances, porcelain floors, extra eat-space & a giant pantry. All 2.5 baths are remodeled. Enjoy the wood burning fireplace in the finished basement which includes custom built-in bookshelves. There is tons of storage space in closets, under porch & in the expanded 2-car garage. Newer roof, HVAC & Anderson thermal windows. Partially fenced backyard is peaceful with lighted landscaping. It's just beautiful once flowers start to bloom. Close to shopping, Easton & Port Columbus.
Location
State OH
County Franklin
Community Sunbury Woods
Area 0.16
Direction 161 east to north on Sunbury Rd, left on Valley Quail Blvd S. to right on Thrasher Loop
Rooms
Basement Partial
Dining Room Yes
Interior
Interior Features Dishwasher, Electric Range, Microwave, Refrigerator
Heating Electric, Forced Air, Heat Pump
Cooling Central
Fireplaces Type One, Log Woodburning
Equipment Yes
Fireplace Yes
Exterior
Exterior Feature Deck, Fenced Yard, Patio, Screen Porch
Parking Features Attached Garage, Opener
Garage Spaces 2.0
Garage Description 2.0
Total Parking Spaces 2
Garage Yes
Building
Architectural Style Bi-Level
Schools
High Schools Westerville Csd 2514 Fra Co.
Others
Tax ID 110-005422
Acceptable Financing VA, FHA, Conventional
Listing Terms VA, FHA, Conventional
Read Less
Want to know what your home might be worth? Contact us for a FREE valuation!

Our team is ready to help you sell your home for the highest possible price ASAP





