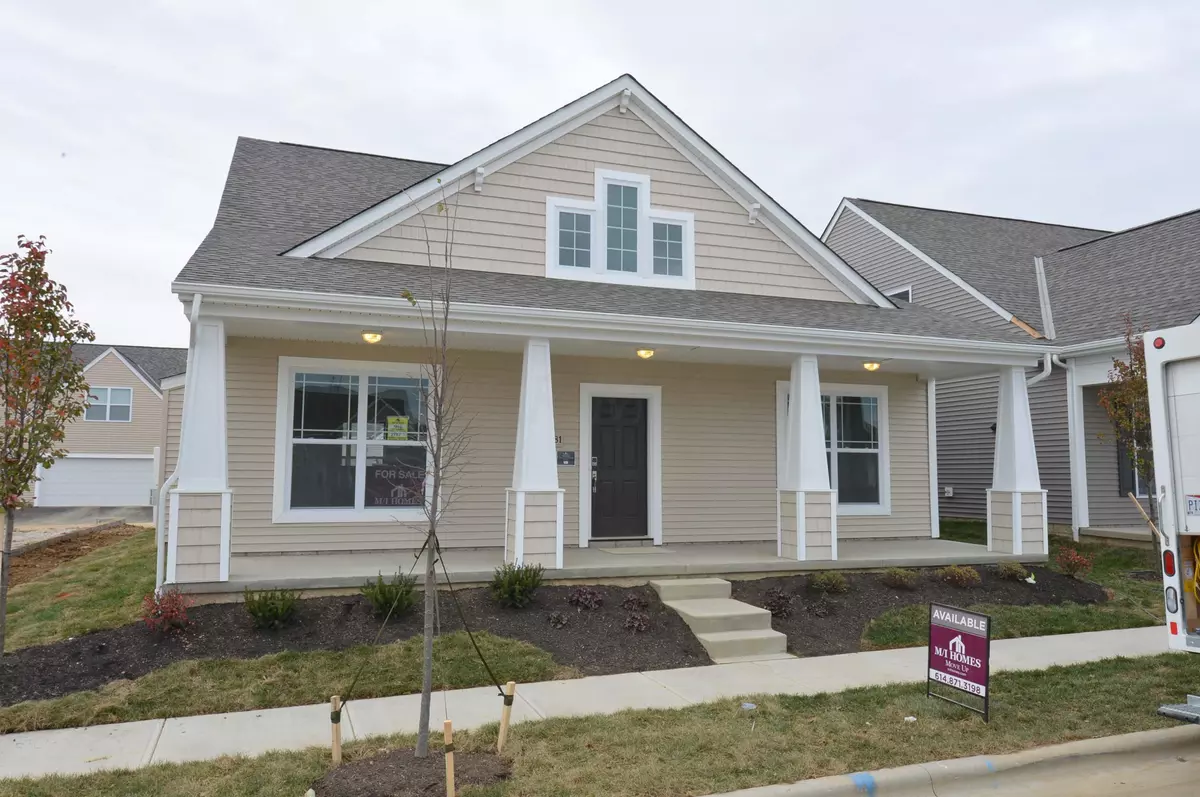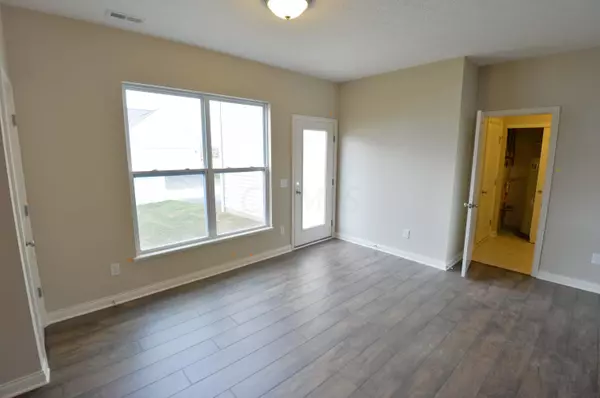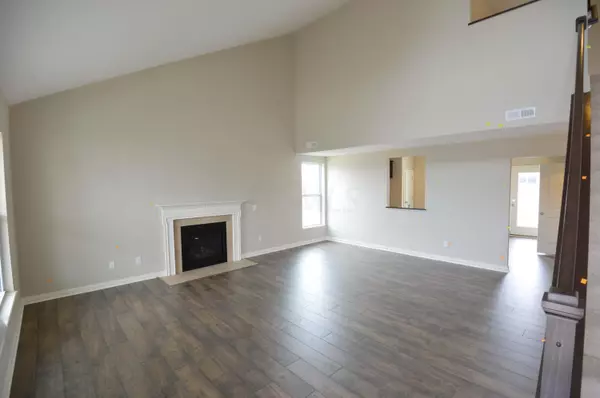$218,581
$214,656
1.8%For more information regarding the value of a property, please contact us for a free consultation.
2181 Legends Drive #946 Grove City, OH 43123
3 Beds
2.5 Baths
3,920 Sqft Lot
Key Details
Sold Price $218,581
Property Type Single Family Home
Sub Type Single Family Freestanding
Listing Status Sold
Purchase Type For Sale
Subdivision Pinnacle - The Greens
MLS Listing ID 215037774
Sold Date 02/11/16
Style 2 Story
Bedrooms 3
Full Baths 2
HOA Fees $74
HOA Y/N Yes
Originating Board Columbus and Central Ohio Regional MLS
Year Built 2015
Annual Tax Amount $5,844
Lot Size 3,920 Sqft
Lot Dimensions 0.09
Property Description
You'll love this charming first floor master plan located in the best-selling Pinnacle community. Wonderfully appointed - wood flooring throughout much of the first floor, soaring ceilings in the great room, huge eat-in kitchen, oversized bonus room upstairs and so much more! Deluxe master bath with soaking tub, fireplace in the great room and 42'' kitchen cabinets. Community features many pond and park areas, as well as an onsite community center with pool, workout facility and banquet room.
Location
State OH
County Franklin
Community Pinnacle - The Greens
Area 0.09
Direction Take I-270 to I-71 south to Exit 100 (Stringtown Road) east. Turn right (south) on Buckeye parkway and proceed past White Road. The community is on your right. If using a GPS device, please enter 1589 Delcastle Loop. This is the community sales office.
Rooms
Dining Room No
Interior
Interior Features Dishwasher, Electric Range
Heating Forced Air
Cooling Central
Fireplaces Type One, Direct Vent
Equipment No
Fireplace Yes
Exterior
Parking Features Attached Garage, Opener
Garage Spaces 2.0
Garage Description 2.0
Total Parking Spaces 2
Garage Yes
Building
Architectural Style 2 Story
Schools
High Schools South Western Csd 2511 Fra Co.
Others
Tax ID 040-015318
Acceptable Financing VA, FHA, Conventional
Listing Terms VA, FHA, Conventional
Read Less
Want to know what your home might be worth? Contact us for a FREE valuation!

Our team is ready to help you sell your home for the highest possible price ASAP





