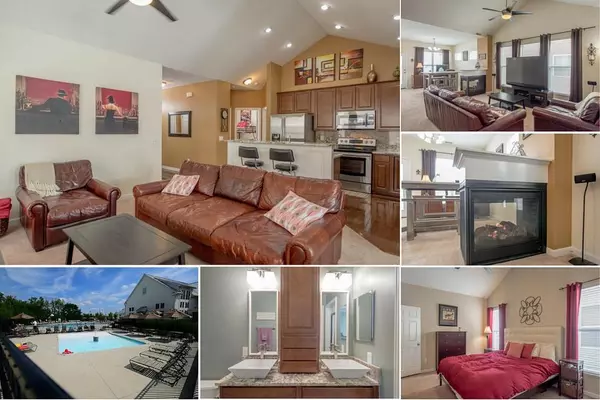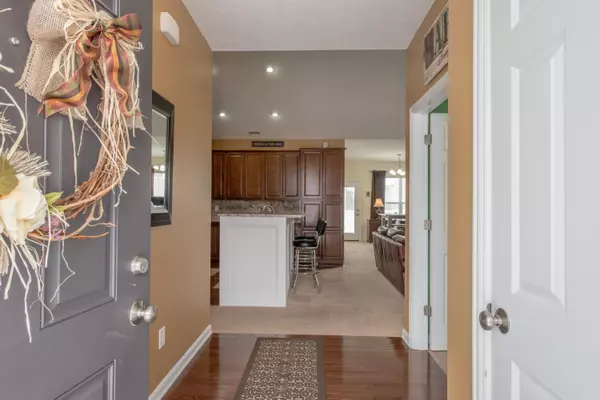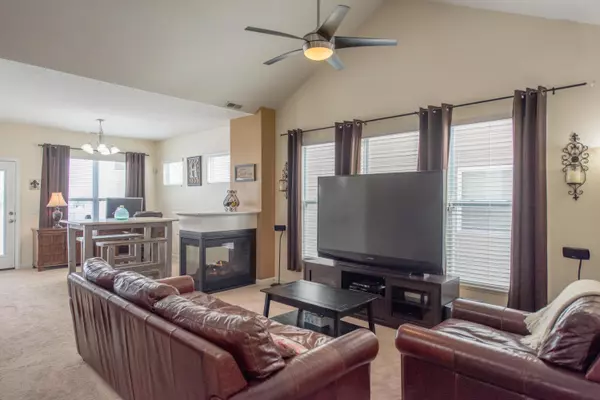$171,000
$169,900
0.6%For more information regarding the value of a property, please contact us for a free consultation.
4513 Snowy Meadow Drive Grove City, OH 43123
3 Beds
2 Baths
1,312 SqFt
Key Details
Sold Price $171,000
Property Type Single Family Home
Sub Type Single Family Freestanding
Listing Status Sold
Purchase Type For Sale
Square Footage 1,312 sqft
Price per Sqft $130
Subdivision Pinnacle Greens
MLS Listing ID 216001011
Sold Date 02/26/16
Style 1 Story
Bedrooms 3
Full Baths 2
HOA Fees $85
HOA Y/N Yes
Originating Board Columbus and Central Ohio Regional MLS
Year Built 2012
Annual Tax Amount $4,238
Lot Size 3,484 Sqft
Lot Dimensions 0.08
Property Description
WATCH THE 3D TOUR!!! Welcome to this immaculate Ranch home in Pinnacle Greens! Soaring ceilings add drama to this open floor plan. This kitchen is amazing complete with granite counters, backsplash and sink! Centered around a large island complete with a bar for casual seating. The granite in this home is magnificent! Both in the kitchen and bathrooms, this Seller spared no expense and carefully chose pieces that each have their own characteristics, but nicely fit together into the same color families. Tall custom kitchen cabinets and pantry with pull out shelves. Both full baths have upgraded vanities, lighting and mirrors. First floor laundry. Fenced in back patio with concrete patio, perfect for grilling. Pinnalce Greens offers pool, clubhouse, fitness center & more.
Location
State OH
County Franklin
Community Pinnacle Greens
Area 0.08
Direction Grand Strand to Snowy Meadow
Rooms
Basement Crawl
Dining Room No
Interior
Interior Features Dishwasher, Gas Range, Microwave, Refrigerator
Heating Forced Air
Cooling Central
Fireplaces Type One, Gas Log
Equipment Yes
Fireplace Yes
Exterior
Exterior Feature Fenced Yard, Patio
Parking Features Attached Garage
Garage Spaces 2.0
Garage Description 2.0
Total Parking Spaces 2
Garage Yes
Building
Architectural Style 1 Story
Schools
High Schools South Western Csd 2511 Fra Co.
Others
Tax ID 040-014234
Acceptable Financing VA, FHA, Conventional
Listing Terms VA, FHA, Conventional
Read Less
Want to know what your home might be worth? Contact us for a FREE valuation!

Our team is ready to help you sell your home for the highest possible price ASAP





