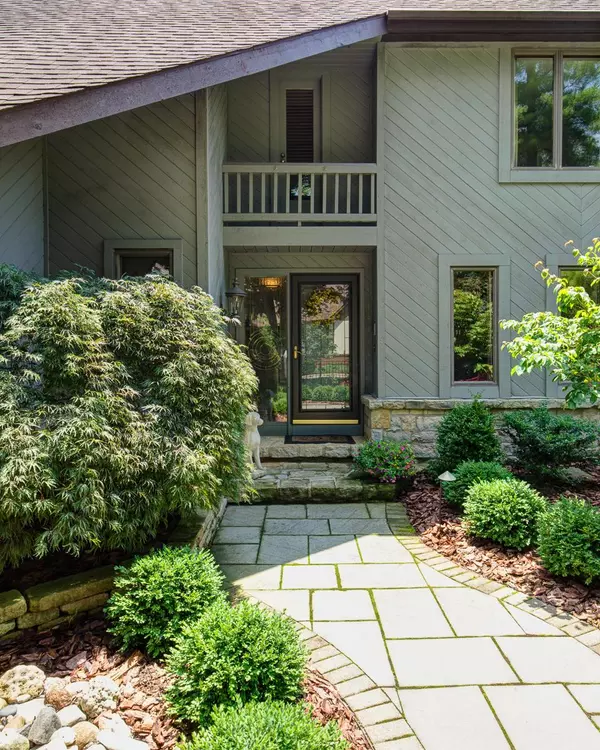$405,000
$417,500
3.0%For more information regarding the value of a property, please contact us for a free consultation.
181 WHIELDON Lane Worthington, OH 43085
4 Beds
4.5 Baths
3,890 SqFt
Key Details
Sold Price $405,000
Property Type Condo
Sub Type Condominium
Listing Status Sold
Purchase Type For Sale
Square Footage 3,890 sqft
Price per Sqft $104
Subdivision Bainbridge
MLS Listing ID 215036658
Sold Date 02/11/16
Style Split Level
Bedrooms 4
Full Baths 3
HOA Fees $746/mo
HOA Y/N Yes
Year Built 1980
Annual Tax Amount $7,875
Property Sub-Type Condominium
Source Columbus and Central Ohio Regional MLS
Property Description
Agent owned. Hillside 3 level home with wonderful views of woods & creek. Can live like a ranch with owner's bedroom & laundry room on first floor. The Great room has vaulted ceilings with full wall stone fireplace & newer 5'' oak flooring. Dining room has 10' lighted & built in storage that matches the new kitchen cabinets. There is a sun room with full wall windows off the owner's bedroom that connects the balcony across the full length of the home. Upstairs are 2 generous bedrooms w/private baths. The walk out lower level has family room with 2nd stone fireplace, built ins & doors to multi level decks & porch swing. There is a pine paneled 4th bedroom w/ private access door. Recently added furnaces & heat pumps, flooring, plumbing, cabinetry, doors, lighting & landscaping, custom closet
Location
State OH
County Franklin
Community Bainbridge
Direction SR 161 to N. Olentangy River Rd to 2nd street on left which is Whieldon Lane. Top of hill and next to last building on the left. No sign on property
Rooms
Other Rooms 1st Floor Primary Suite, Dining Room, Eat Space/Kit, 4-season Room - Heated, Great Room
Basement Walk-Out Access, Full
Dining Room Yes
Interior
Interior Features Dishwasher, Electric Range, Microwave, Refrigerator, Security System
Heating Baseboard, Electric, Forced Air
Cooling Central Air
Fireplaces Type Wood Burning
Equipment Yes
Fireplace Yes
Laundry 1st Floor Laundry, LL Laundry
Exterior
Exterior Feature Balcony
Parking Features Garage Door Opener, Attached Garage
Garage Spaces 2.0
Garage Description 2.0
Total Parking Spaces 2
Garage Yes
Building
Lot Description Ravine Lot, Wooded
Level or Stories Tri-Level
Schools
High Schools Worthington Csd 2516 Fra Co.
School District Worthington Csd 2516 Fra Co.
Others
Tax ID 100-005608-00
Acceptable Financing Cul-De-Sac, Conventional
Listing Terms Cul-De-Sac, Conventional
Read Less
Want to know what your home might be worth? Contact us for a FREE valuation!

Our team is ready to help you sell your home for the highest possible price ASAP






