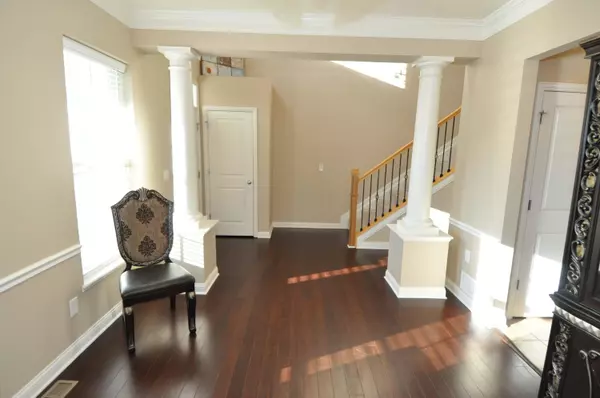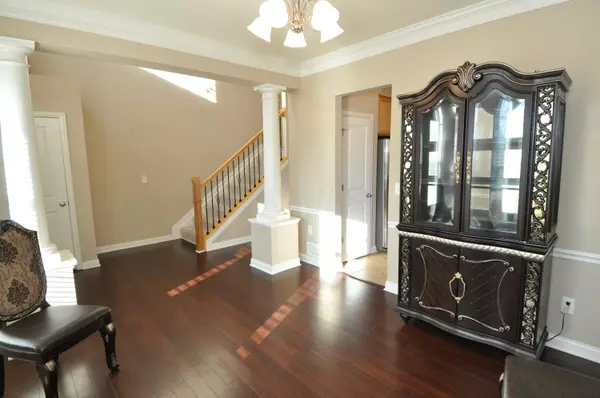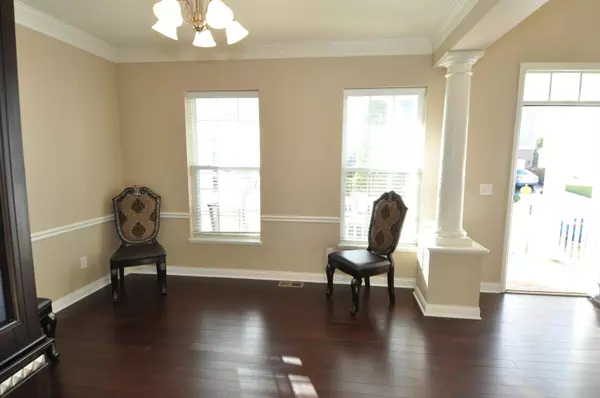$322,000
$329,900
2.4%For more information regarding the value of a property, please contact us for a free consultation.
1304 TESSIER Drive Columbus, OH 43235
4 Beds
3.5 Baths
3,005 SqFt
Key Details
Sold Price $322,000
Property Type Single Family Home
Sub Type Single Family Freestanding
Listing Status Sold
Purchase Type For Sale
Square Footage 3,005 sqft
Price per Sqft $107
Subdivision Lakes Of Worthington
MLS Listing ID 215023401
Sold Date 01/29/16
Style Split - 5 Level\+
Bedrooms 4
Full Baths 3
HOA Fees $60
HOA Y/N Yes
Originating Board Columbus and Central Ohio Regional MLS
Year Built 2008
Annual Tax Amount $7,345
Lot Size 7,405 Sqft
Lot Dimensions 0.17
Property Description
Huge Reduction. Rental available as well! W/UPGRADES!WORTHINGTON SCHOOLS/COLUMBUS TAXES! Stunning Multi-Level Home! Over 3000sqft to enjoy, entertain or just relax in! the Entry Level has new Hardwoods, Elevated Ceilings, Decorative Pillars, Tray Ceiling & Wainscoting in the Dining Room. Walking through to the Gourmet Kitchen w/new glass tile back splash, Ceramic Flooring, Stainless Appl, 42'' Cabinetry, Quartz Counter tops plus a Breakfast Bar. The Great Rm features a bright space w/ Crown Moldings & a cozy fireplace. On the 2nd Level the Master Suite is complete w/vaulted ceilings & plant ledges plus a Spa Bath w/whirlpool! 3 additional bdrms are on the 3rd Level. The 4th Mid Level is the perfect Media Room! The unfinished full basement also includes plumbing for a bathroom.
Location
State OH
County Franklin
Community Lakes Of Worthington
Area 0.17
Direction RT 315 North to Hard Rd, West on Hard Rd past Linworth Rd, Community is on the Left.
Rooms
Basement Full
Dining Room Yes
Interior
Interior Features Whirlpool/Tub, Dishwasher, Electric Range, Microwave
Heating Forced Air
Cooling Central
Fireplaces Type One, Direct Vent
Equipment Yes
Fireplace Yes
Exterior
Exterior Feature Fenced Yard, Patio, Other
Parking Features Attached Garage, Opener
Garage Spaces 2.0
Garage Description 2.0
Total Parking Spaces 2
Garage Yes
Building
Architectural Style Split - 5 Level\+
Schools
High Schools Worthington Csd 2516 Fra Co.
Others
Tax ID 610-279688
Acceptable Financing VA, Lease Opt/Purchase, FHA, Conventional
Listing Terms VA, Lease Opt/Purchase, FHA, Conventional
Read Less
Want to know what your home might be worth? Contact us for a FREE valuation!

Our team is ready to help you sell your home for the highest possible price ASAP





