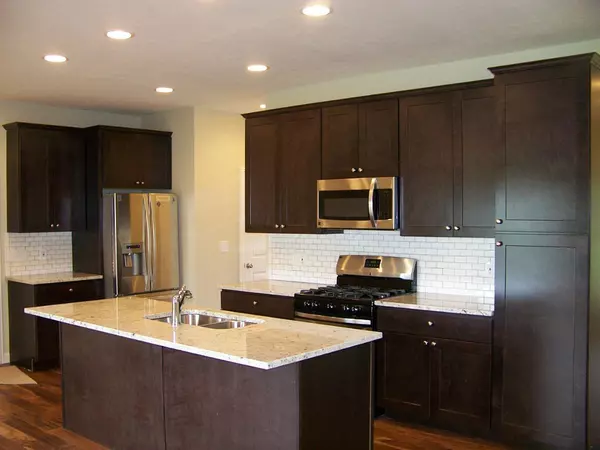$269,000
$269,900
0.3%For more information regarding the value of a property, please contact us for a free consultation.
15500 Beechtree Lane Centerburg, OH 43011
4 Beds
2.5 Baths
2,515 SqFt
Key Details
Sold Price $269,000
Property Type Single Family Home
Sub Type Single Family Freestanding
Listing Status Sold
Purchase Type For Sale
Square Footage 2,515 sqft
Price per Sqft $106
MLS Listing ID 215017887
Sold Date 12/18/15
Style 2 Story
Bedrooms 4
Full Baths 2
Originating Board Columbus and Central Ohio Regional MLS
Year Built 1997
Annual Tax Amount $2,825
Lot Size 3.780 Acres
Lot Dimensions 3.78
Property Description
NEW! NEW! NEW! The home is very spacious and is situated on 3.78 acres with a pond. The 4th noted bedroom is the huge finished bonus room above the garage (Builder could add closet for Buyer). Recent updates and amenities include: HVAC, H20 tank, windows, interior white raised panel doors and exterior doors, white trim throughout, all new drywall and paint, new cabinets and granite counter tops, all new bathrooms, tiled floors and showers, new carpet and hand scraped hardwood floors, new light and bath fixtures, sidewalks, new stainless steel appliances, 3 car attached garage, huge bonus room, and all bedrooms have walk in closets! The floor plan is open and spacious.
Location
State OH
County Delaware
Area 3.78
Direction State Rt 656 to Peerless, R on Trimmer Rd and L on Beechtree Ln to property.
Rooms
Basement Full
Dining Room Yes
Interior
Interior Features Dishwasher, Gas Range, Microwave, Refrigerator
Heating Forced Air, Propane
Cooling Central
Equipment Yes
Exterior
Exterior Feature Deck, Patio, Well
Parking Features Attached Garage, Opener
Garage Spaces 3.0
Garage Description 3.0
Total Parking Spaces 3
Garage Yes
Building
Lot Description Pond
Architectural Style 2 Story
Schools
High Schools Highland Lsd 5902 Mor Co.
Others
Tax ID 516-100-01-052-001
Read Less
Want to know what your home might be worth? Contact us for a FREE valuation!

Our team is ready to help you sell your home for the highest possible price ASAP





