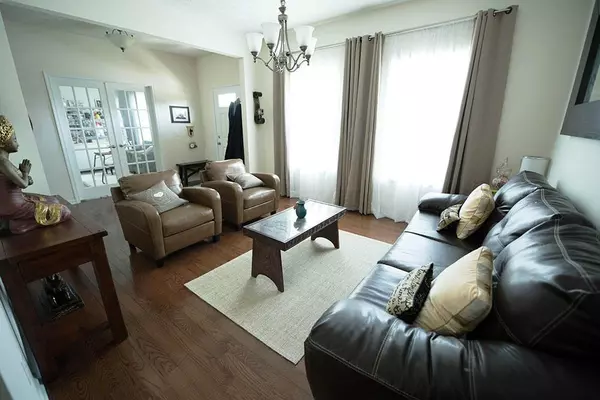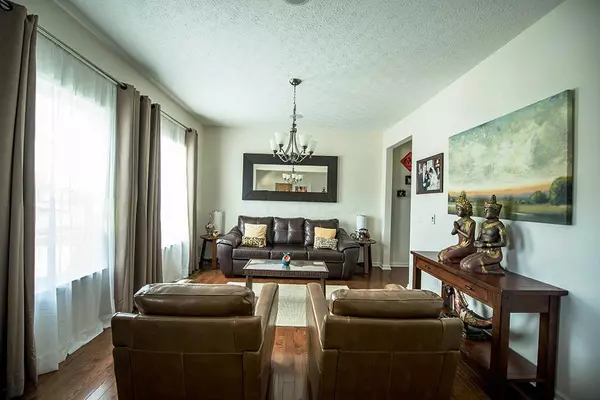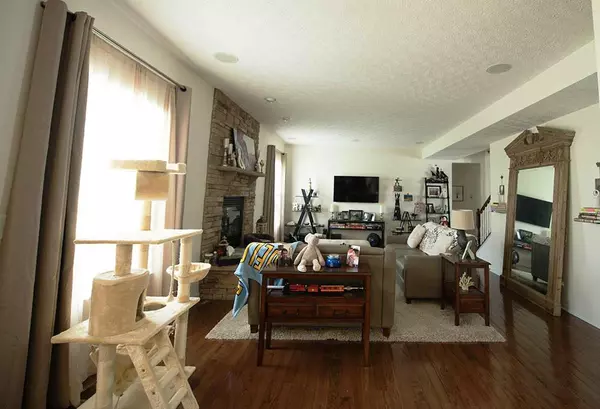$310,000
$319,900
3.1%For more information regarding the value of a property, please contact us for a free consultation.
8878 Woodside Street Canal Winchester, OH 43110
4 Beds
3.5 Baths
2,952 SqFt
Key Details
Sold Price $310,000
Property Type Single Family Home
Sub Type Single Family Freestanding
Listing Status Sold
Purchase Type For Sale
Square Footage 2,952 sqft
Price per Sqft $105
Subdivision Woodstream
MLS Listing ID 215026250
Sold Date 12/04/15
Style 2 Story
Bedrooms 4
Full Baths 3
HOA Y/N Yes
Originating Board Columbus and Central Ohio Regional MLS
Year Built 2012
Annual Tax Amount $5,965
Lot Size 10,454 Sqft
Lot Dimensions 0.24
Property Description
Three year old Dream Home (completed 2/2013). Main Floor features Hardwood Flooring in Living Room, Dining Room, Morning Room, Half Bath, Family Room with Gas Direct Vent Fireplace, Kitchen with Granite Counters, lots of Cabinets and a Walk-In Pantry. Carpeted Den. Stainless Steel Appliances include a French Door Refrigerator, Double Oven Electric Range, Combination Microwave/Convection Oven and Dishwasher. Upstairs is the carpeted Owner's Bedroom with Ceramic Tiled Floor and Double Vanity in the Deluxe Master Bath and a Large Walk-in Closet. Three Bedrooms, two Carpeted and one with Hardwood, Hall Bath and Second Floor Laundry with Front Loading Washer and Dryer which stay. The entire main floor and Basement is wired for Surround Sound,and Music. Whole House TV/Internet-CAT5 and Wireless.
Location
State OH
County Fairfield
Community Woodstream
Area 0.24
Direction Diley Rd. to east bound Busey Rd. to south bound Woodstream Dr. to Woodsside St.
Rooms
Basement Full
Dining Room Yes
Interior
Interior Features Dishwasher, Electric Range, Microwave, Refrigerator, Security System
Heating Forced Air
Cooling Central
Fireplaces Type One, Direct Vent, Gas Log
Equipment Yes
Fireplace Yes
Exterior
Exterior Feature Patio
Parking Features Attached Garage, Opener, 2 Off Street
Garage Spaces 2.0
Garage Description 2.0
Total Parking Spaces 2
Garage Yes
Building
Architectural Style 2 Story
Schools
High Schools Pickerington Lsd 2307 Fai Co.
Others
Tax ID 03-60614-700
Acceptable Financing VA, FHA, Conventional
Listing Terms VA, FHA, Conventional
Read Less
Want to know what your home might be worth? Contact us for a FREE valuation!

Our team is ready to help you sell your home for the highest possible price ASAP





