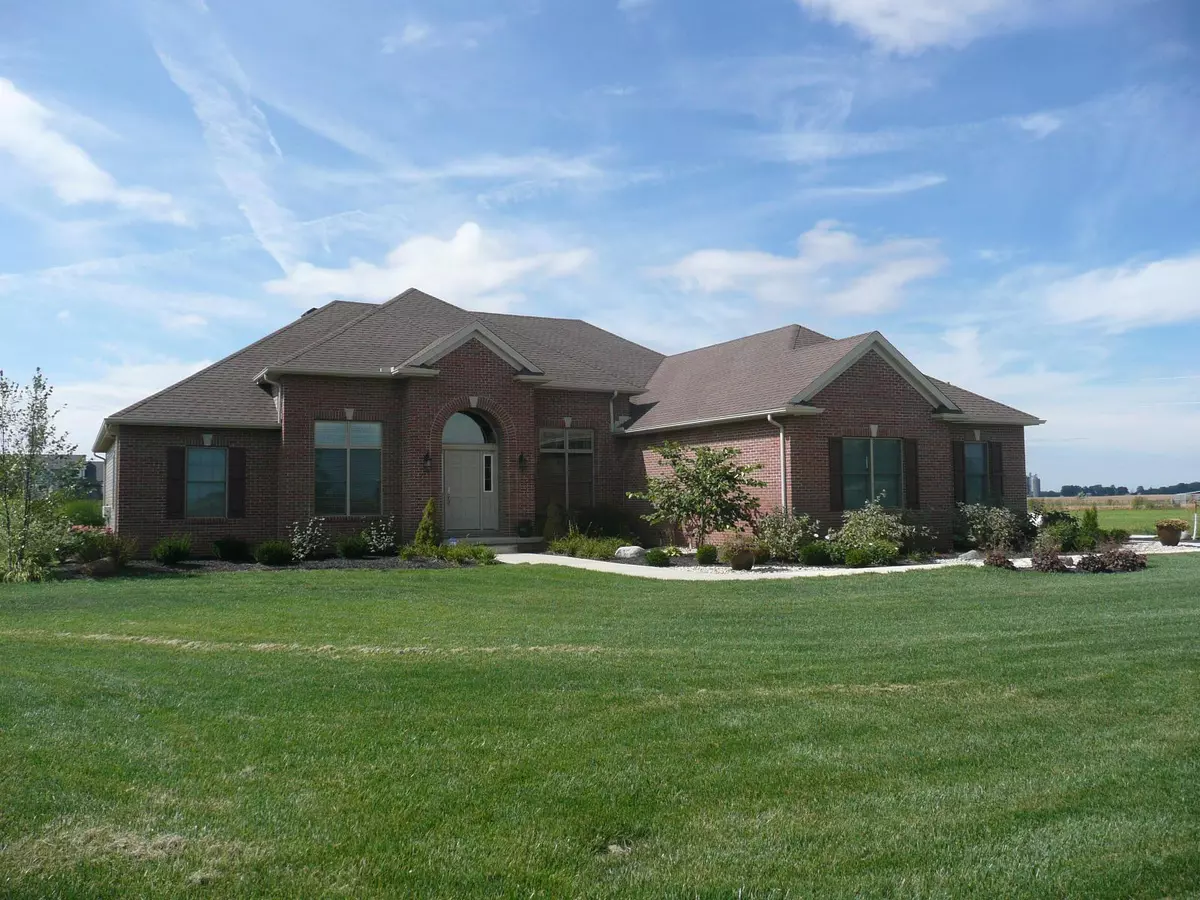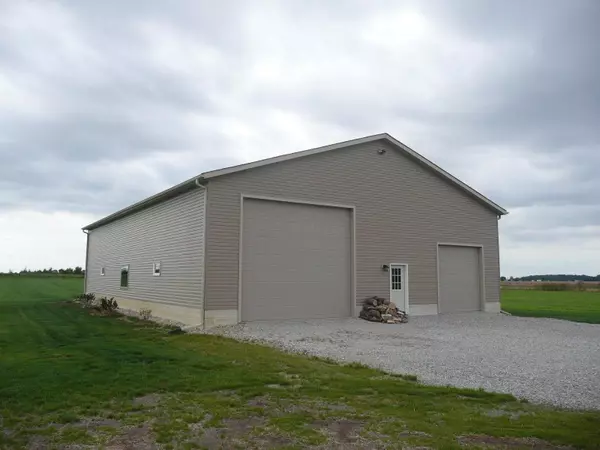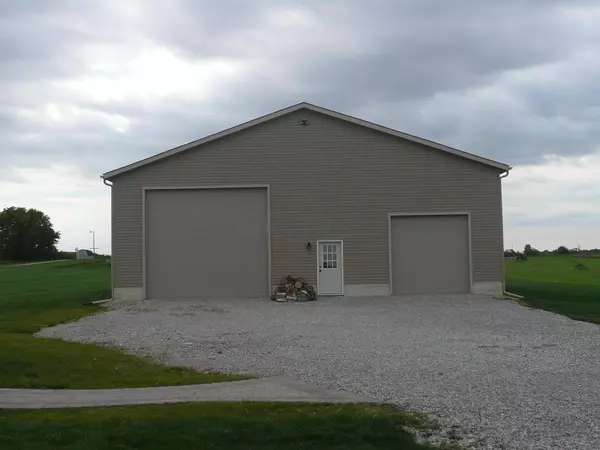$400,000
$409,900
2.4%For more information regarding the value of a property, please contact us for a free consultation.
3835 N Section Line Road Radnor, OH 43066
4 Beds
2.5 Baths
2,492 SqFt
Key Details
Sold Price $400,000
Property Type Single Family Home
Sub Type Single Family Freestanding
Listing Status Sold
Purchase Type For Sale
Square Footage 2,492 sqft
Price per Sqft $160
MLS Listing ID 215034119
Sold Date 11/20/15
Style 1 Story
Bedrooms 4
Full Baths 2
Originating Board Columbus and Central Ohio Regional MLS
Year Built 2013
Annual Tax Amount $2,593
Lot Size 3.700 Acres
Lot Dimensions 3.7
Property Description
''LIKE NEW'' brick ranch on 3+ acres w/stocked pond, 50 X 70 Outbuilding, paver patio/firepit, composite deck, and side load 3-car garage! Open and contemporary floor plan features plant ledges, upscale lighting fixtures, 12 ft. ceilings, hardwood/tile flooring, and quality finish work including tray ceilings, crown molding, custom tile work and an upgraded door/trim package! The upscale kitchen features staggered cabinetry w/glass panels, quartz counters, glass tile backsplash, stainless steel appliances, and center island w/storage and pantry! Deluxe vaulted master suite w/ walk-in closet, oversized shower w/custom tile work, frameless shower doors and a large soaking tub! Three additional bedrooms plus 1st floor den/laundry and an AMAZING FULL SIZE BASEMENT (roughed in for bath)!
Location
State OH
County Delaware
Area 3.7
Direction Rt. 23 N. to West on Penry Rd. to N. on Section Line Rd.
Rooms
Basement Full
Dining Room Yes
Interior
Interior Features Dishwasher, Gas Range, Microwave, Refrigerator, Security System
Heating Forced Air, Propane
Cooling Central
Equipment Yes
Exterior
Exterior Feature Additional Building, Deck, Patio, Waste Tr/Sys
Parking Features Attached Garage, Opener, Side Load
Garage Spaces 3.0
Garage Description 3.0
Total Parking Spaces 3
Garage Yes
Building
Lot Description Pond
Architectural Style 1 Story
Schools
High Schools Buckeye Valley Lsd 2102 Del Co.
Others
Tax ID 620-460-01-076-008
Acceptable Financing VA, FHA, Conventional
Listing Terms VA, FHA, Conventional
Read Less
Want to know what your home might be worth? Contact us for a FREE valuation!

Our team is ready to help you sell your home for the highest possible price ASAP





