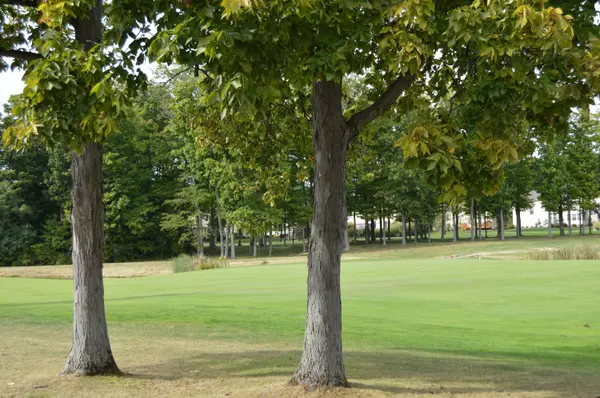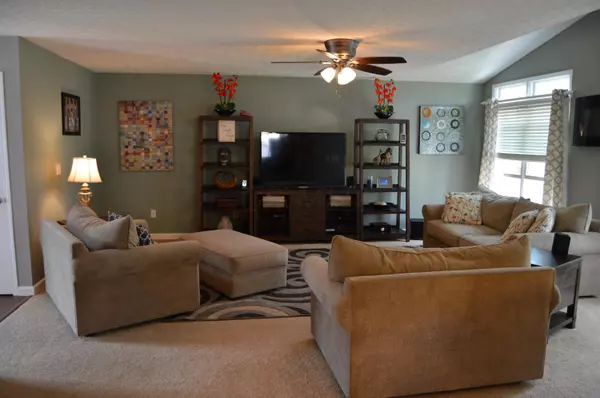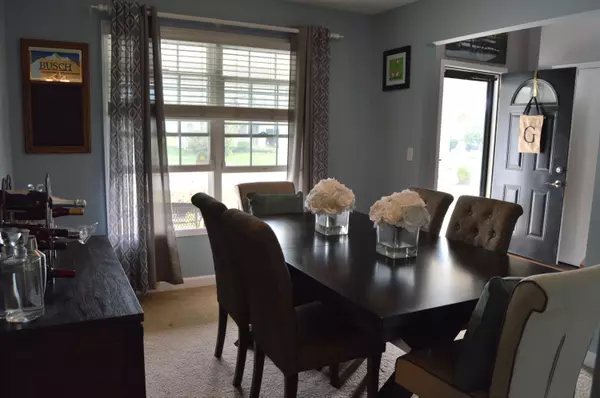$244,000
$244,990
0.4%For more information regarding the value of a property, please contact us for a free consultation.
681 Meadows Drive Delaware, OH 43015
4 Beds
2.5 Baths
1,889 SqFt
Key Details
Sold Price $244,000
Property Type Single Family Home
Sub Type Single Family Freestanding
Listing Status Sold
Purchase Type For Sale
Square Footage 1,889 sqft
Price per Sqft $129
Subdivision Dornoch Estates
MLS Listing ID 215035014
Sold Date 11/16/15
Style 2 Story
Bedrooms 4
Full Baths 2
HOA Y/N Yes
Originating Board Columbus and Central Ohio Regional MLS
Year Built 2001
Annual Tax Amount $4,914
Lot Size 8,712 Sqft
Lot Dimensions 0.2
Property Description
SEEKING TRANQUILITY? Nestled on a quiet drive, you'll agree this PRISTINE HOME overlooks ONE OF THE BEST VIEWS of the golf course. Enjoy the mature shade trees, peaceful ponds & pristine landscape from nearly every window, HUGE SCREENED PORCH & patio. BEAUTIFUL RICH 5'' VINTAGE HICKORY wood flooring, crisp white trim & desirable 2'' white blinds, brushed nickel door hardware & accents, updated lighting, decor & carpet. The HUGE Vltd GREAT ROOM measures nearly 20x18 & flows openly to generous Kitchen w/upgraded appliances, island w/seating & DOUBLE PANTRIES. Glass top oven range w/slate finish..& oh my, the views! Great added living space in the Finished LL. Updated baths & DELUXE Vltd Master..WHAT BUILDER CAN COMPETE IN PRICING OR PROVIDE THIS FABULOUS SETTING? Simply move in & enjoy!
Location
State OH
County Delaware
Community Dornoch Estates
Area 0.2
Direction 23 North, turn East on Cheshire. Left onto Brawmiller, Left onto Royal Dornoch, Right on Meadows Drive. 681 Meadows Drive is on Left
Rooms
Dining Room Yes
Interior
Interior Features Whirlpool/Tub, Dishwasher, Electric Range, Microwave, Refrigerator, Security System
Heating Forced Air
Cooling Central
Equipment No
Exterior
Exterior Feature Patio, Screen Porch
Parking Features Attached Garage, Opener
Garage Spaces 2.0
Garage Description 2.0
Total Parking Spaces 2
Garage Yes
Building
Lot Description Golf CRS Lot
Architectural Style 2 Story
Schools
High Schools Olentangy Lsd 2104 Del Co.
Others
Tax ID 419-410-05-092-000
Acceptable Financing VA, FHA, Conventional
Listing Terms VA, FHA, Conventional
Read Less
Want to know what your home might be worth? Contact us for a FREE valuation!

Our team is ready to help you sell your home for the highest possible price ASAP





