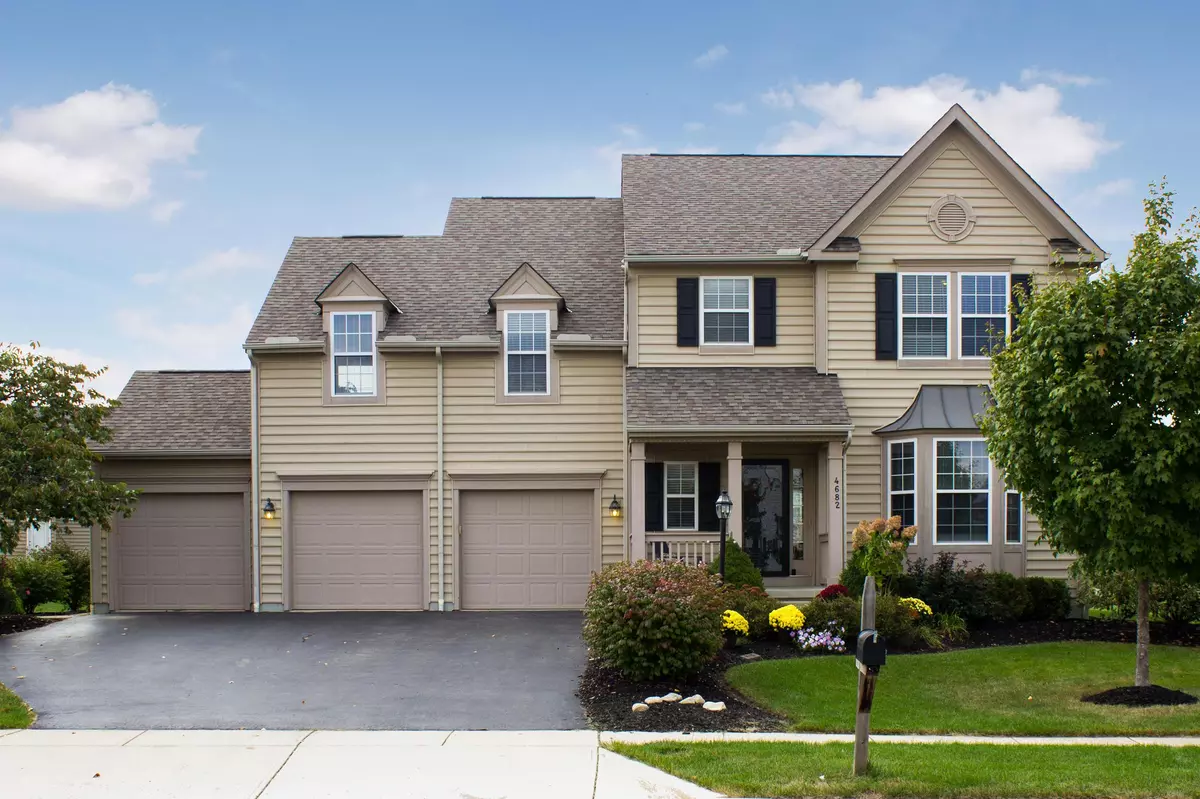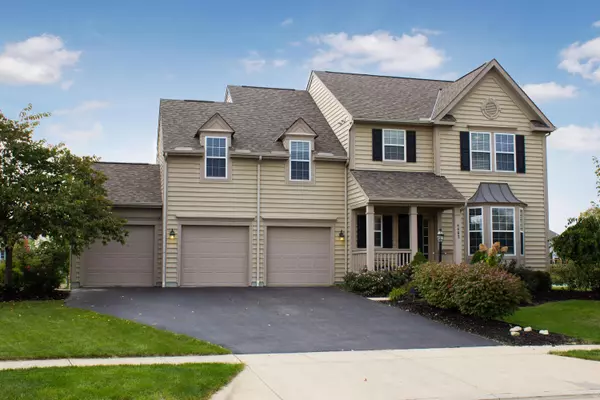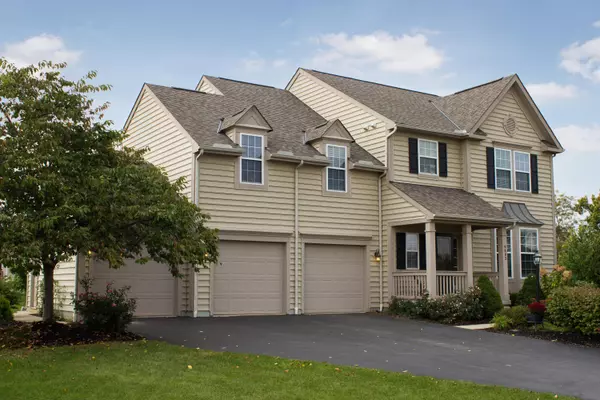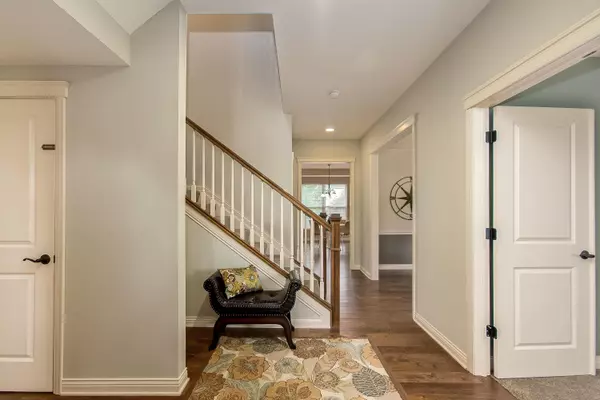$299,900
$299,900
For more information regarding the value of a property, please contact us for a free consultation.
4682 Tayport Avenue Grove City, OH 43123
5 Beds
2.5 Baths
2,883 SqFt
Key Details
Sold Price $299,900
Property Type Single Family Home
Sub Type Single Family Freestanding
Listing Status Sold
Purchase Type For Sale
Square Footage 2,883 sqft
Price per Sqft $104
Subdivision Creekside
MLS Listing ID 215025198
Sold Date 11/12/15
Style 2 Story
Bedrooms 5
Full Baths 2
HOA Y/N Yes
Originating Board Columbus and Central Ohio Regional MLS
Year Built 2006
Annual Tax Amount $5,985
Lot Size 0.350 Acres
Lot Dimensions 0.35
Property Description
Open Sunday, October 11th 2:00-4:00pm M/I Burton has been shined to perfection! hardwood floors and new carpet added 2015 ; new SS Refrigerator, interior painted, laminate entry; French white wood trim,door casings, 3rd upgrade cabinetry/doors. Main flr Den with 10'' crown molding/bay window, DR w/crown&chair rail moldings. ''WOW''kitchen with island, 42'' cabinets, pantry, access to partial vault GR w/gas FP. UP: 4 large BR's with generous closet space including owner's suite w/walk-in closet; vaulted clg, plant ledge. Luxury bath w/dual sinks, soaking tub. Huge 20 x 20 bonus room over garage could be 5th BR or additional Family Room. FULL basement ready to finish! Home is located in desirable Creekside, minutes to Pinnacle Golf Club, Stringtown Road restaurants, retail,shopping
Location
State OH
County Franklin
Community Creekside
Area 0.35
Direction Stringtown Road east of 71, take a right on Buckeye Parkway; at the first roundabout exit onto Pinnacle Club Drive. Right on Tayport.
Rooms
Basement Crawl, Partial
Dining Room Yes
Interior
Interior Features Whirlpool/Tub, Dishwasher, Gas Range, Refrigerator
Cooling Central
Fireplaces Type One, Gas Log
Equipment Yes
Fireplace Yes
Exterior
Exterior Feature Deck
Parking Features Attached Garage, Opener
Garage Spaces 3.0
Garage Description 3.0
Total Parking Spaces 3
Garage Yes
Building
Architectural Style 2 Story
Schools
High Schools South Western Csd 2511 Fra Co.
Others
Tax ID 040-013157
Acceptable Financing VA, FHA, Conventional
Listing Terms VA, FHA, Conventional
Read Less
Want to know what your home might be worth? Contact us for a FREE valuation!

Our team is ready to help you sell your home for the highest possible price ASAP





