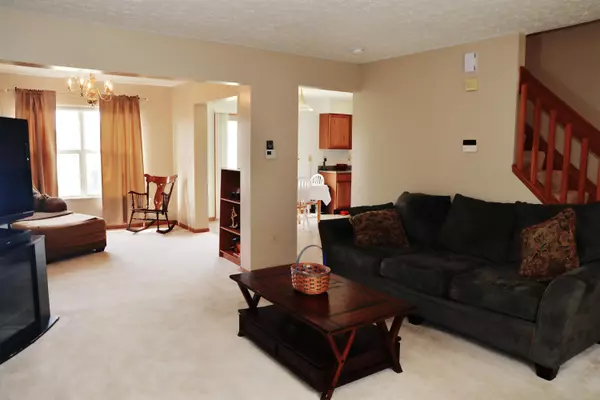$179,900
$179,900
For more information regarding the value of a property, please contact us for a free consultation.
27 Glengary Drive Delaware, OH 43015
3 Beds
2.5 Baths
1,808 SqFt
Key Details
Sold Price $179,900
Property Type Single Family Home
Sub Type Single Family Freestanding
Listing Status Sold
Purchase Type For Sale
Square Footage 1,808 sqft
Price per Sqft $99
Subdivision Kensington Place
MLS Listing ID 215034983
Sold Date 11/13/15
Style 2 Story
Bedrooms 3
Full Baths 2
HOA Y/N Yes
Originating Board Columbus and Central Ohio Regional MLS
Year Built 2000
Annual Tax Amount $3,225
Lot Size 0.360 Acres
Lot Dimensions 0.36
Property Description
This Rockford home in the highly desirable Kensington Place neighborhood boasts an extra deep lot that measures over 1/3 acre. Relax and entertain all summer long on the large paver patio with built-in fire pit. The main floor features an open concept that flows from the family room into the dining room and eat-in kitchen. The second floor boasts a large master suite with a cathedral ceiling, on-suite bath, and walk-in closet. 2 comfortably sized guest bedrooms, a loft, guest bathroom, and laundry room round out the second level.
Owner upgrades include a new roof and siding (2008), new A/C unit (2013), radon remediation (2014). Neighborhood amenities include a park/playground, fishing pond, and paved walking path. Downtown Delaware, shopping, and I71 are just minutes away!
Location
State OH
County Delaware
Community Kensington Place
Area 0.36
Direction US 36/Rt. 37 to Rt. 521. Left on Fieldcrest Dr., Left on Barrhill Dr. Home sits on the west side of Glengary directly across from Barrhill Dr.
Rooms
Basement Crawl, Partial
Dining Room Yes
Interior
Interior Features Dishwasher, Electric Range, Microwave, Refrigerator, Security System
Heating Forced Air
Cooling Central
Fireplaces Type One, Direct Vent
Equipment Yes
Fireplace Yes
Exterior
Exterior Feature Invisible Fence, Patio
Parking Features Attached Garage
Garage Spaces 2.0
Garage Description 2.0
Total Parking Spaces 2
Garage Yes
Building
Architectural Style 2 Story
Schools
High Schools Delaware Csd 2103 Del Co.
Others
Tax ID 519-441-03-011-000
Acceptable Financing VA, FHA, Conventional
Listing Terms VA, FHA, Conventional
Read Less
Want to know what your home might be worth? Contact us for a FREE valuation!

Our team is ready to help you sell your home for the highest possible price ASAP





