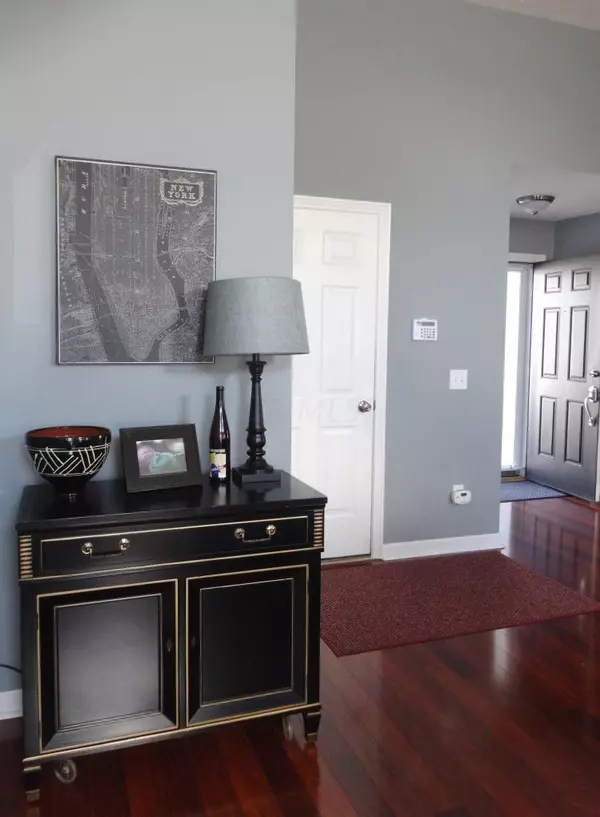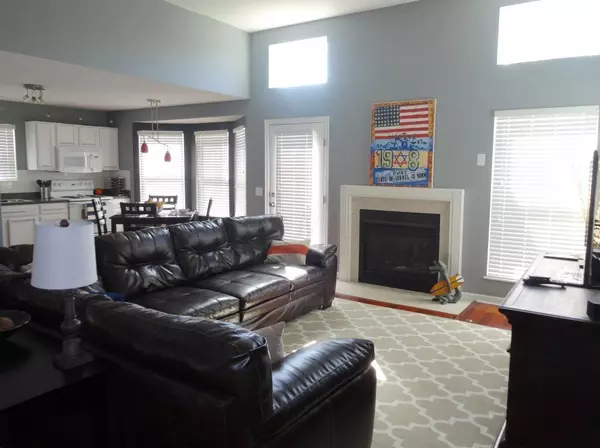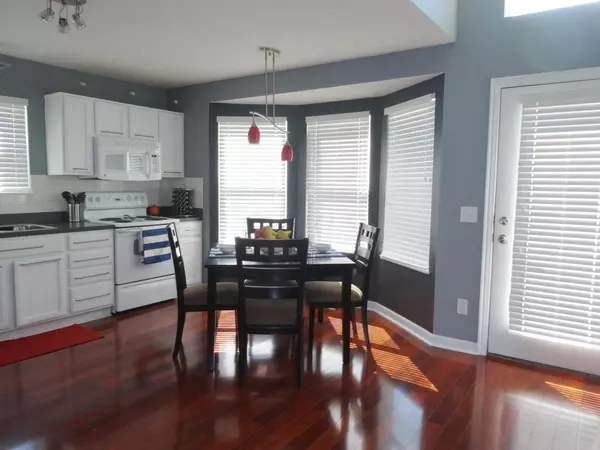$195,000
$198,800
1.9%For more information regarding the value of a property, please contact us for a free consultation.
751 Sanville Drive Lewis Center, OH 43035
2 Beds
2 Baths
1,308 SqFt
Key Details
Sold Price $195,000
Property Type Single Family Home
Sub Type Single Family Freestanding
Listing Status Sold
Purchase Type For Sale
Square Footage 1,308 sqft
Price per Sqft $149
Subdivision Wynstone Village
MLS Listing ID 215034560
Sold Date 11/02/15
Style 1 Story
Bedrooms 2
Full Baths 2
HOA Fees $10/ann
HOA Y/N Yes
Originating Board Columbus and Central Ohio Regional MLS
Year Built 2004
Annual Tax Amount $4,087
Lot Size 6,098 Sqft
Lot Dimensions 0.14
Property Description
Pristine ranch home on cul-de-sac boasts an open floor plan and gleaming wood floors in the bright great room with feature fireplace and high ceilings, large kitchen, den and halls. The kitchen is bright with tons of windows and spills onto custom paver patio with fire pit. Enjoy a cookout! There is a large eating area, beautiful wood floors, updated lighting, +plenty of counter space. The den is conveniently located off of the great room and has a closet (possible 3rd BR). Spacious owner's suite also has high ceilings and plenty of wall space. Owner's bath offers double sinks, window, large soaking tub and shower, as well as a walk in closet. The other bedroom is located at the opposite end of the home next to the full bath. Located near Wynstone Park, Polaris Mall, dining,+interstate.
Location
State OH
County Delaware
Community Wynstone Village
Area 0.14
Direction West on Erin from State, left when deadendS, left onto Sanville
Rooms
Basement Crawl, Partial
Dining Room No
Interior
Interior Features Dishwasher, Electric Range, Garden/Soak Tub, Microwave, Refrigerator, Security System
Heating Forced Air
Cooling Central
Fireplaces Type One, Gas Log
Equipment Yes
Fireplace Yes
Exterior
Exterior Feature Patio
Parking Features Attached Garage, Opener
Garage Spaces 2.0
Garage Description 2.0
Total Parking Spaces 2
Garage Yes
Building
Lot Description Cul-de-Sac
Architectural Style 1 Story
Schools
High Schools Olentangy Lsd 2104 Del Co.
Others
Tax ID 318-341-12-019-000
Acceptable Financing FHA, Conventional
Listing Terms FHA, Conventional
Read Less
Want to know what your home might be worth? Contact us for a FREE valuation!

Our team is ready to help you sell your home for the highest possible price ASAP





