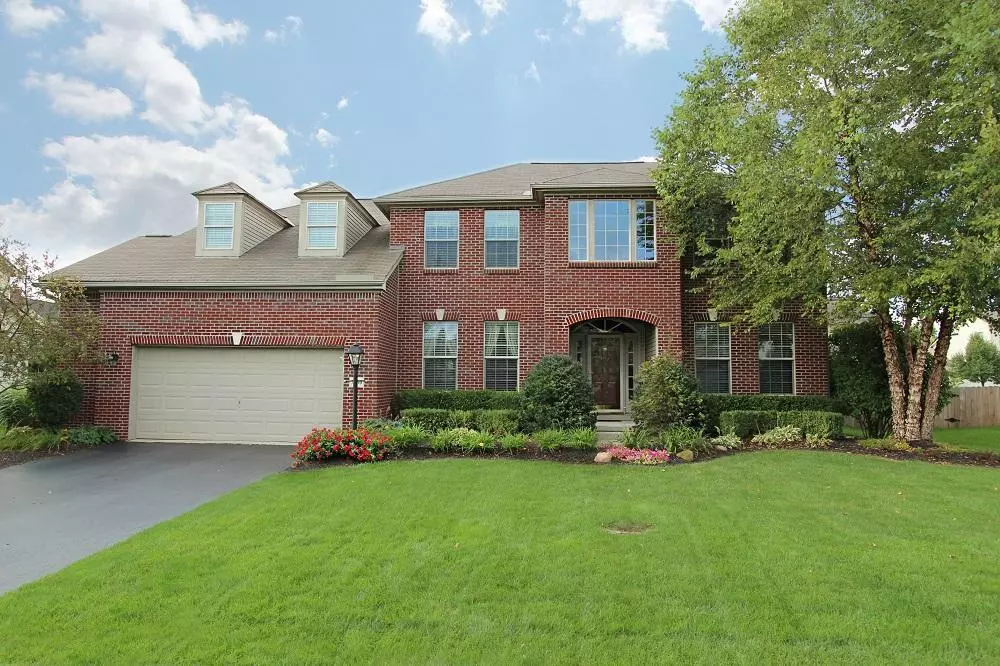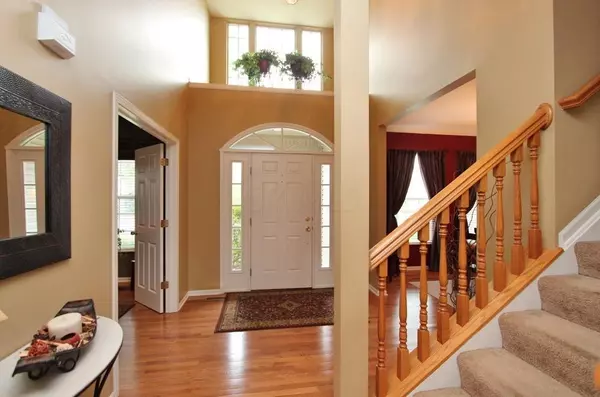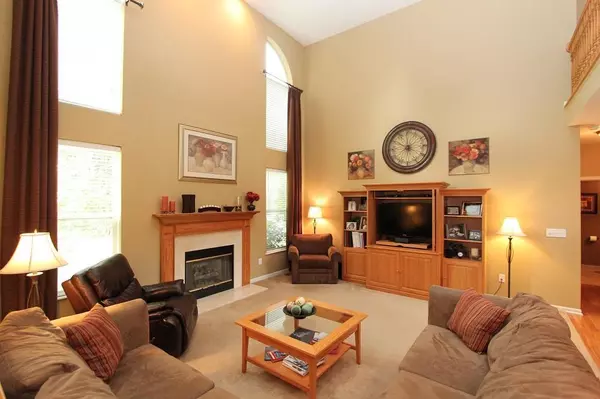$365,900
$364,900
0.3%For more information regarding the value of a property, please contact us for a free consultation.
7630 Eagle Trace Drive Westerville, OH 43082
4 Beds
3.5 Baths
2,710 SqFt
Key Details
Sold Price $365,900
Property Type Single Family Home
Sub Type Single Family Freestanding
Listing Status Sold
Purchase Type For Sale
Square Footage 2,710 sqft
Price per Sqft $135
Subdivision Eagle Trace
MLS Listing ID 215031438
Sold Date 10/30/15
Style 2 Story
Bedrooms 4
Full Baths 3
HOA Fees $15/ann
HOA Y/N Yes
Originating Board Columbus and Central Ohio Regional MLS
Year Built 2003
Annual Tax Amount $7,111
Lot Size 10,018 Sqft
Lot Dimensions 0.23
Property Description
This beautiful one owner home in popular Eagle Trace has a long list of updates & upgrades. From the gorgeous professionally remodeled kitchen & master bath to the outstanding Trex deck w/a pergola that even includes a ceiling fan. All the little touches are here! White trim & doors throughout. 1st floor laundry w/new cabinets & counter. Trayed ceiling highlights the Master suite & the walk-in-closet is to die for! The finished lower level really IS fantastic w/beautiful built in's & exposed brick, wet bar w/wine fridge, a workout room that could be used as a bedroom, a full bath w/ceramic tile, plus a craft area! Don't miss the hidden bookcase so you see all the possible storage the crawl space provides. Even the garage is bumped out for more room.
Location
State OH
County Delaware
Community Eagle Trace
Area 0.23
Direction Polaris Parkway east becomes Maxtown. Left [north on Tussic to right on Eagle Trace
Rooms
Basement Crawl, Partial
Dining Room Yes
Interior
Interior Features Dishwasher, Electric Range, Humidifier, Microwave, Refrigerator
Heating Forced Air
Cooling Central
Fireplaces Type One, Gas Log
Equipment Yes
Fireplace Yes
Exterior
Exterior Feature Deck, Irrigation System
Parking Features Attached Garage, Opener
Garage Spaces 2.0
Garage Description 2.0
Total Parking Spaces 2
Garage Yes
Building
Architectural Style 2 Story
Schools
High Schools Westerville Csd 2514 Fra Co.
Others
Tax ID 317-423-04-027-000
Acceptable Financing VA, FHA, Conventional
Listing Terms VA, FHA, Conventional
Read Less
Want to know what your home might be worth? Contact us for a FREE valuation!

Our team is ready to help you sell your home for the highest possible price ASAP





