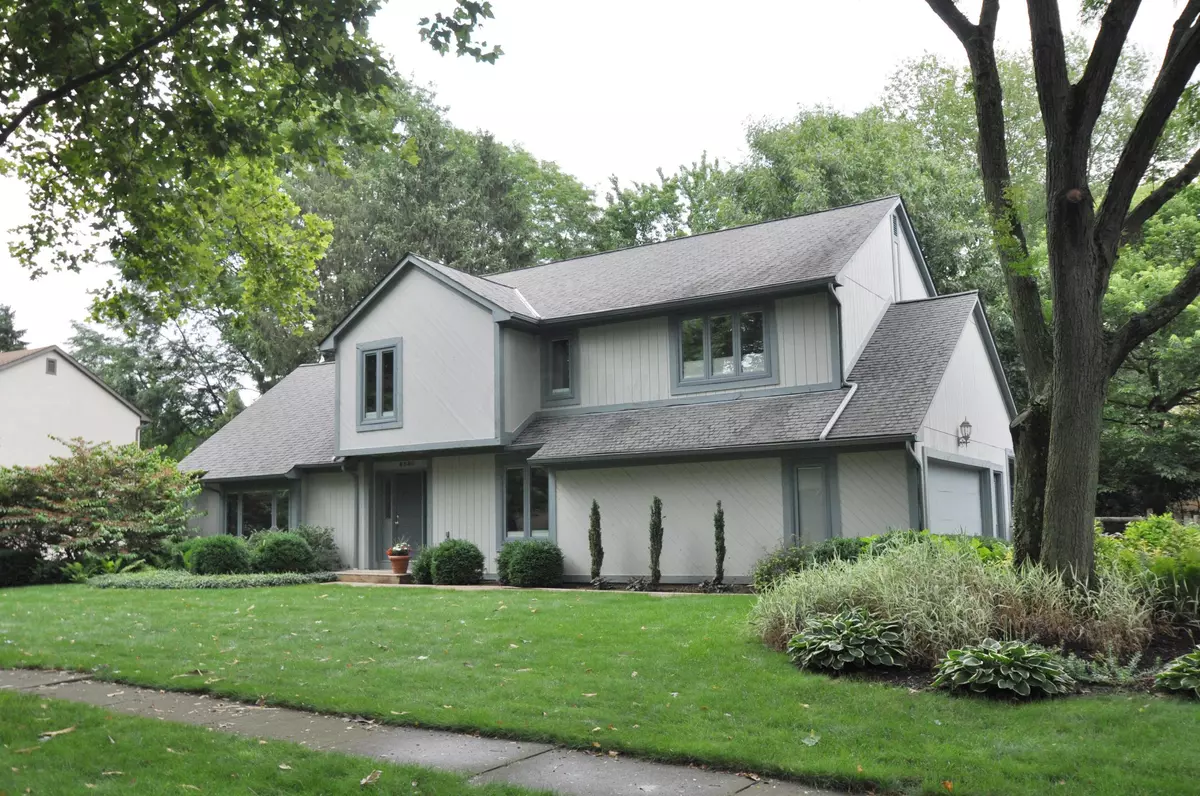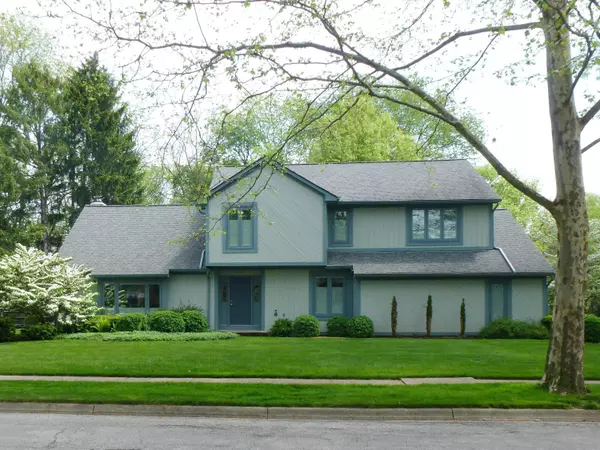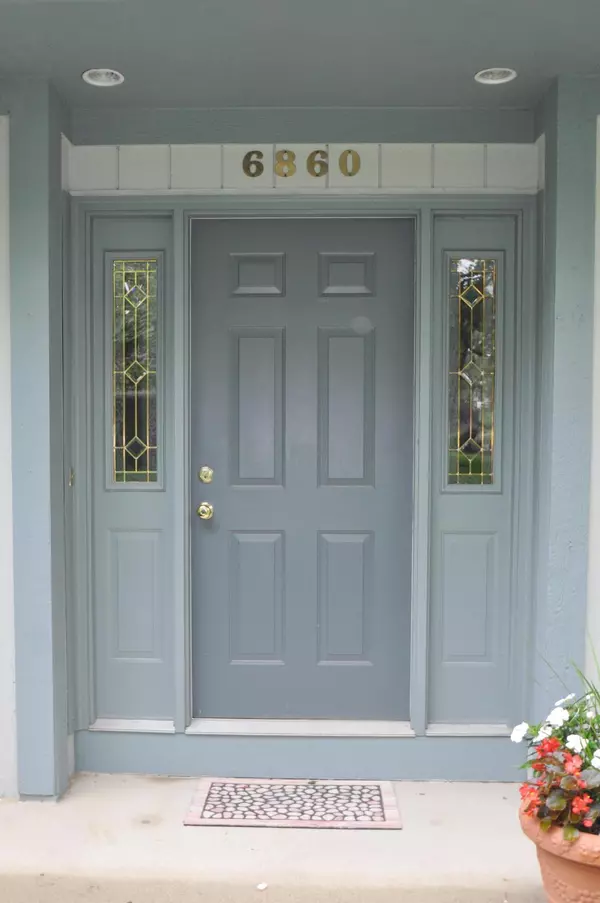$399,900
$399,900
For more information regarding the value of a property, please contact us for a free consultation.
6860 Mccord Street Worthington, OH 43085
4 Beds
2.5 Baths
3,183 SqFt
Key Details
Sold Price $399,900
Property Type Single Family Home
Sub Type Single Family Residence
Listing Status Sold
Purchase Type For Sale
Square Footage 3,183 sqft
Price per Sqft $125
Subdivision Olentangy Highlands
MLS Listing ID 215024596
Sold Date 10/30/15
Bedrooms 4
Full Baths 2
HOA Fees $30
HOA Y/N Yes
Year Built 1976
Annual Tax Amount $6,940
Lot Size 0.320 Acres
Lot Dimensions 0.32
Property Sub-Type Single Family Residence
Source Columbus and Central Ohio Regional MLS
Property Description
Extensively updated with the best materials and quality! Meticulous attention to detail! Over $210,000 in renovations and upgrades! Pella triple-pane designer windows! Award winning $85,000 Kitchen by Ellis Kitchens w/45' of granite countertops, custom cabinets w/all the bells & whistles, Wolf 5 burner cooktop, 2-30'' wide Fisher & Paykel self-cleaning convection ovens, etc. etc! Baths redone by Jae Company cost almost $40,000 total. Deck w/ screened Gazebo overlooks wooded ravine. High-efficiency Carrier HVAC by Favret. Awesome ''figure 8'' floor plan with vaulted ceilings in LR & FR with floating Loft! Beautiful setting on the corner w/driveway on Paisley Court. Recent paint and carpet! You won't find a better home for the money anywhere in Worthington Schools! Shows like a model home!
Location
State OH
County Franklin
Community Olentangy Highlands
Area 0.32
Direction Follow Troon Trail to McCord then turn right.
Rooms
Other Rooms Dining Room, Eat Space/Kit, Family Rm/Non Bsmt, Living Room, Loft, Rec Rm/Bsmt
Basement Partial
Dining Room Yes
Interior
Interior Features Dishwasher, Electric Range, Humidifier, Microwave, Refrigerator, Trash Compactor
Heating Electric, Heat Pump
Cooling Central Air
Fireplaces Type Wood Burning
Equipment Yes
Fireplace Yes
Laundry 1st Floor Laundry
Exterior
Exterior Feature Irrigation System
Parking Features Garage Door Opener, Attached Garage, Side Load
Garage Spaces 2.0
Garage Description 2.0
Total Parking Spaces 2
Garage Yes
Building
Lot Description Ravine Lot, Wooded
Level or Stories Two
Schools
High Schools Worthington Csd 2516 Fra Co.
School District Worthington Csd 2516 Fra Co.
Others
Tax ID 610-166035
Acceptable Financing Conventional
Listing Terms Conventional
Read Less
Want to know what your home might be worth? Contact us for a FREE valuation!

Our team is ready to help you sell your home for the highest possible price ASAP






