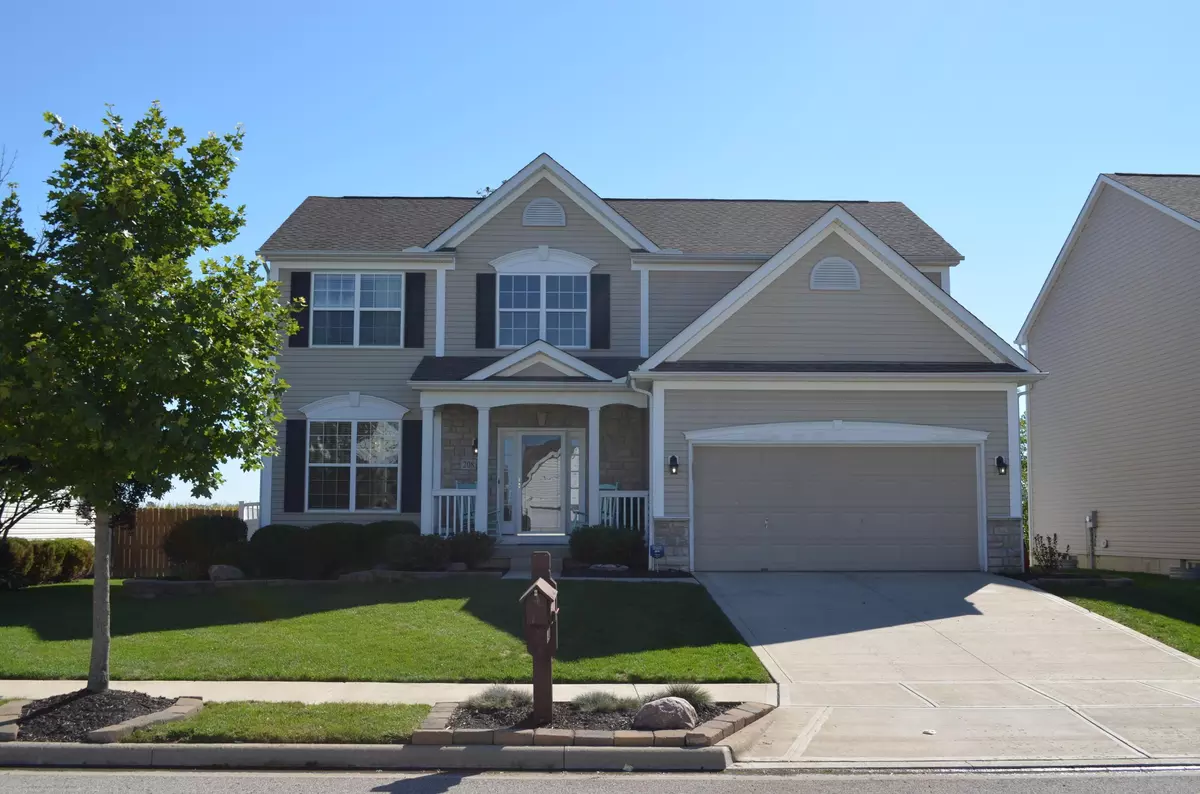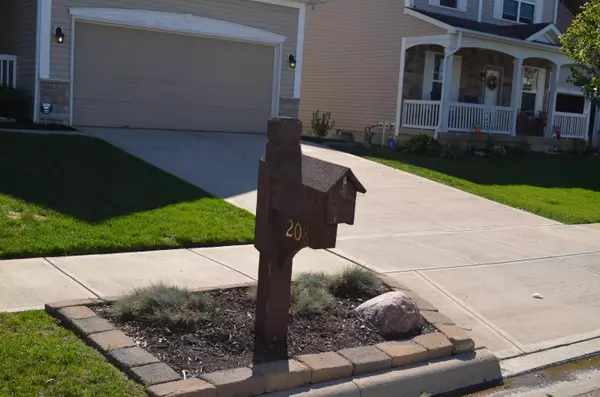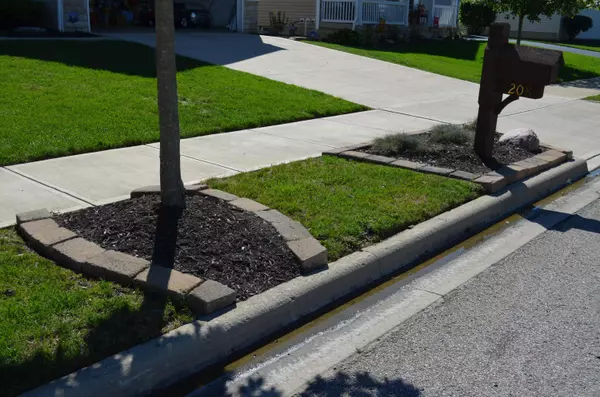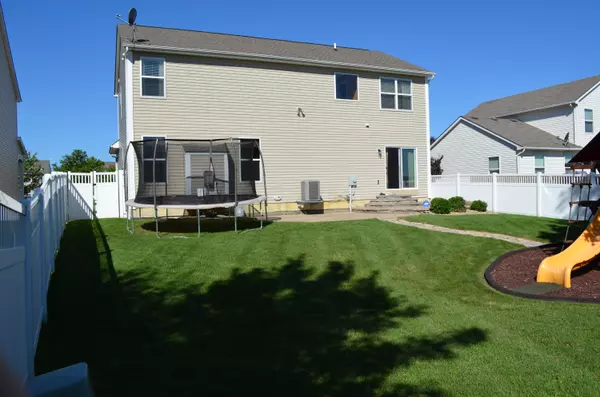$215,000
$224,900
4.4%For more information regarding the value of a property, please contact us for a free consultation.
208 Stockard Loop Delaware, OH 43015
3 Beds
2.5 Baths
2,156 SqFt
Key Details
Sold Price $215,000
Property Type Single Family Home
Sub Type Single Family Freestanding
Listing Status Sold
Purchase Type For Sale
Square Footage 2,156 sqft
Price per Sqft $99
Subdivision Kensington Place
MLS Listing ID 215033513
Sold Date 10/16/15
Style 2 Story
Bedrooms 3
Full Baths 2
HOA Y/N Yes
Originating Board Columbus and Central Ohio Regional MLS
Year Built 2006
Annual Tax Amount $4,072
Lot Size 7,840 Sqft
Lot Dimensions 0.18
Property Description
WOW! Ammenities Galore! This is one of the newer built homes in this community. The homeowners have gone above and beyond - professionaly finished basement system, landscape pavers line all the landscape beds, irrigation system, 6' privacy white vinyl fence, HUGE paver patio to rear of home, Amazing swing/play set, battery back-up on sump pump, front storm door, two fireplaces (one in owners suite), Crown molding throughout, Stainless Steel Appliances, Quartz Counter Tops, Wood Floors, 2nd Floor Laundry, Gorgeous 2 Story Entrance, Huge Soaking Tub and Shower in Owners Bath. I could go on and on - but honestly - this is a must see! Meticulously cared for and no expenses spared when it came to upgrades and finishes in this one! Don't miss out on this opportunity!
Location
State OH
County Delaware
Community Kensington Place
Area 0.18
Direction Route 36 to 521 North. Turn Left on Ashburn - take to back of Neighborhood and turn Right on Wallace Drive - Right on Stockard Loop.
Rooms
Basement Crawl, Partial
Dining Room Yes
Interior
Interior Features Dishwasher, Electric Range, Garden/Soak Tub, Humidifier, Microwave, Refrigerator, Security System
Heating Forced Air
Cooling Central
Fireplaces Type Two, Direct Vent
Equipment Yes
Fireplace Yes
Exterior
Exterior Feature Fenced Yard, Irrigation System, Patio, Storage Shed
Parking Features Attached Garage, Opener
Garage Spaces 2.0
Garage Description 2.0
Total Parking Spaces 2
Garage Yes
Building
Architectural Style 2 Story
Schools
High Schools Delaware Csd 2103 Del Co.
Others
Tax ID 519-441-16-033-000
Acceptable Financing VA, FHA, Conventional
Listing Terms VA, FHA, Conventional
Read Less
Want to know what your home might be worth? Contact us for a FREE valuation!

Our team is ready to help you sell your home for the highest possible price ASAP





