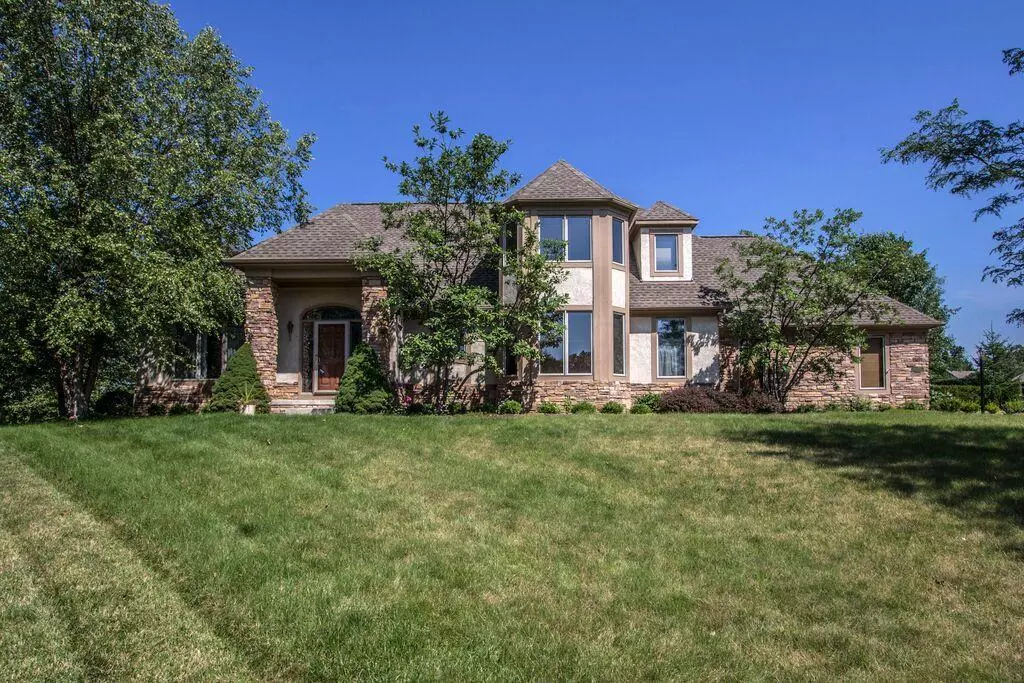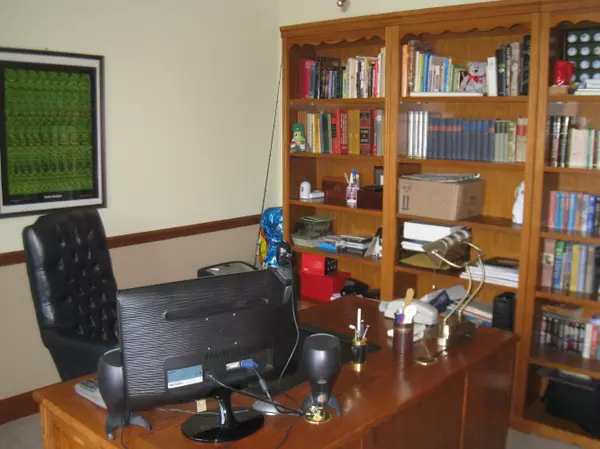$352,000
$377,900
6.9%For more information regarding the value of a property, please contact us for a free consultation.
6998 Sun Valley Court Blacklick, OH 43004
3 Beds
2.5 Baths
3,263 SqFt
Key Details
Sold Price $352,000
Property Type Single Family Home
Sub Type Single Family Freestanding
Listing Status Sold
Purchase Type For Sale
Square Footage 3,263 sqft
Price per Sqft $107
Subdivision Jefferson Meadows
MLS Listing ID 215002819
Sold Date 10/23/15
Style 2 Story
Bedrooms 3
Full Baths 2
HOA Y/N Yes
Originating Board Columbus and Central Ohio Regional MLS
Year Built 2001
Annual Tax Amount $10,580
Lot Size 0.300 Acres
Lot Dimensions 0.3
Property Description
New Price! Beautiful golf course lot with spectacular view of the 16th hole. Quality William Fannin built two story with a spacious first floor owners suite. Suite includes an extra large whirlpool tub and generous closet space.
The flow from the Great Room to the Florida Room or Private Deck provides comfortable day to day living or ease of movement during times of entertainment. Private 1st floor office.
The morning sun drenches the dinette room and the multitude of large windows provide an abundance of natural light. The second floor has two large bedrooms and one has direct access to the hall bathroom. The first floor laundry room has an added bonus of a craft table. The logburning fireplace has a gas starter and a new insert in 2014. Cable hook ups in almost every room.
Location
State OH
County Franklin
Community Jefferson Meadows
Area 0.3
Direction From Reynoldsburg-New Albany Rd. go west on Jefferson Meadows Dr. Left on to Poppy Hills Dr. and then right on to Sun Valley Ct.
Rooms
Basement Crawl, Partial
Dining Room Yes
Interior
Interior Features Whirlpool/Tub, Dishwasher, Electric Range, Microwave, Refrigerator, Security System
Heating Forced Air
Cooling Central
Fireplaces Type One, Log Woodburning
Equipment Yes
Fireplace Yes
Exterior
Exterior Feature Deck
Parking Features Attached Garage, Opener, Side Load
Garage Spaces 2.0
Garage Description 2.0
Total Parking Spaces 2
Garage Yes
Building
Lot Description Cul-de-Sac, Golf CRS Lot
Architectural Style 2 Story
Schools
High Schools Gahanna Jefferson Csd 2506 Fra Co.
Others
Tax ID 170-002605
Acceptable Financing VA, Conventional
Listing Terms VA, Conventional
Read Less
Want to know what your home might be worth? Contact us for a FREE valuation!

Our team is ready to help you sell your home for the highest possible price ASAP





