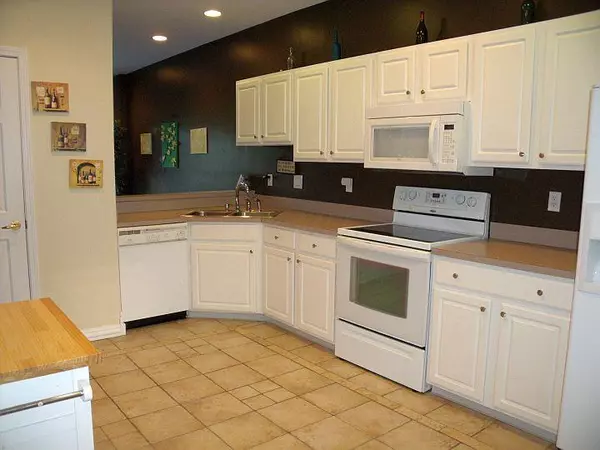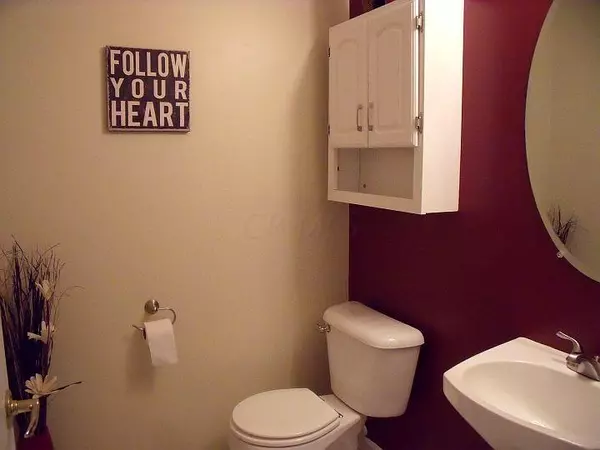$134,900
$134,900
For more information regarding the value of a property, please contact us for a free consultation.
2664 Village Pier Lane Hilliard, OH 43026
2 Beds
2.5 Baths
1,526 SqFt
Key Details
Sold Price $134,900
Property Type Condo
Sub Type Condo Shared Wall
Listing Status Sold
Purchase Type For Sale
Square Footage 1,526 sqft
Price per Sqft $88
Subdivision Village Of Wynneoak
MLS Listing ID 215031964
Sold Date 10/15/15
Style 2 Story
Bedrooms 2
Full Baths 2
HOA Fees $200
HOA Y/N Yes
Originating Board Columbus and Central Ohio Regional MLS
Year Built 1997
Annual Tax Amount $2,708
Property Description
Welcome home! Large eat in kitchen with plenty of counter space, cabinets, pantry, and ceramic tile floor. Great room with corner gas fireplace. Finished lower level has a new custom built home theater (equipment sold separately). A perfect place to watch the latest movies or cheer on your favorite sports teams. There is also a separate living space that is currently being used as an office. A hidden passageway in the wall leads to the mechanical room. The master bedroom has soaring ceilings and a walk in closet. There is also a new custom tiled shower with dual shower heads and a heater. The second master bedroom has its own private bath. Second floor laundry. Loft. Deck with bench seating. The house is also equipped with in-wall/ceiling speakers throughout for your listening pleasure.
Location
State OH
County Franklin
Community Village Of Wynneoak
Direction Roberts to Rustling Oak to Village Crossing to Village Pier.
Rooms
Basement Full
Dining Room No
Interior
Interior Features Dishwasher, Electric Range, Microwave, Refrigerator, Security System
Heating Forced Air
Cooling Central
Fireplaces Type One, Direct Vent, Gas Log
Equipment Yes
Fireplace Yes
Exterior
Exterior Feature Deck, Fenced Yard
Parking Features Attached Garage, Opener, 2 Off Street
Garage Spaces 1.0
Garage Description 1.0
Total Parking Spaces 1
Garage Yes
Building
Architectural Style 2 Story
Schools
High Schools Hilliard Csd 2510 Fra Co.
Others
Tax ID 560-238582
Acceptable Financing VA, FHA, Conventional
Listing Terms VA, FHA, Conventional
Read Less
Want to know what your home might be worth? Contact us for a FREE valuation!

Our team is ready to help you sell your home for the highest possible price ASAP





