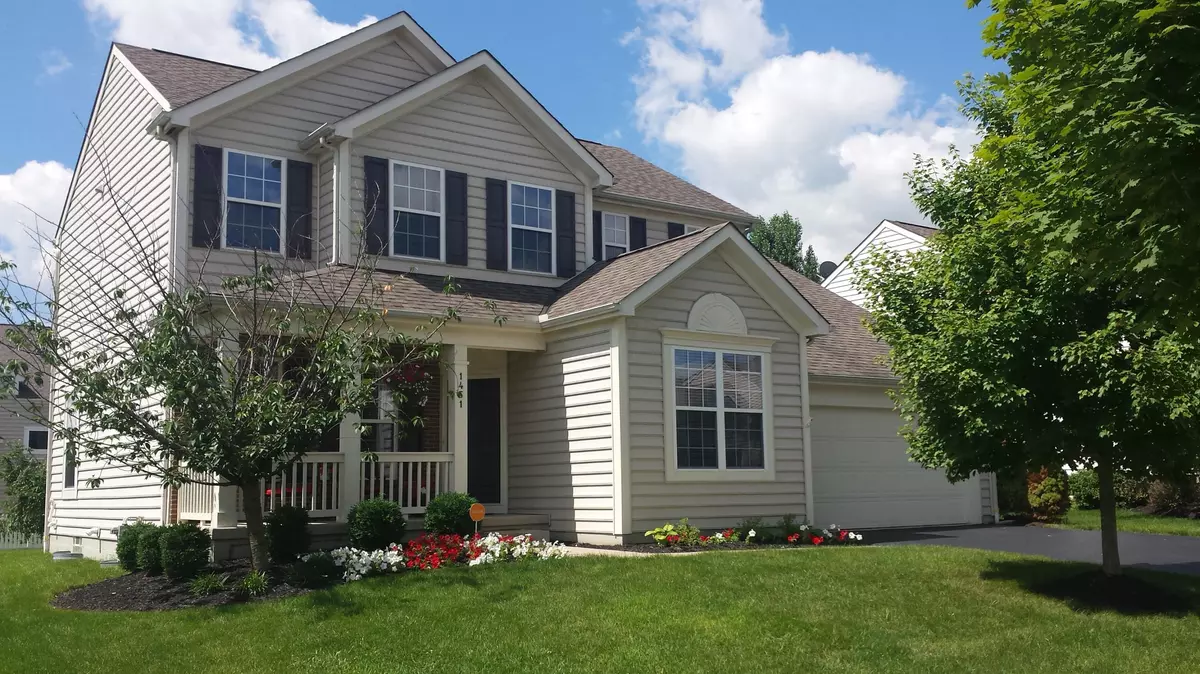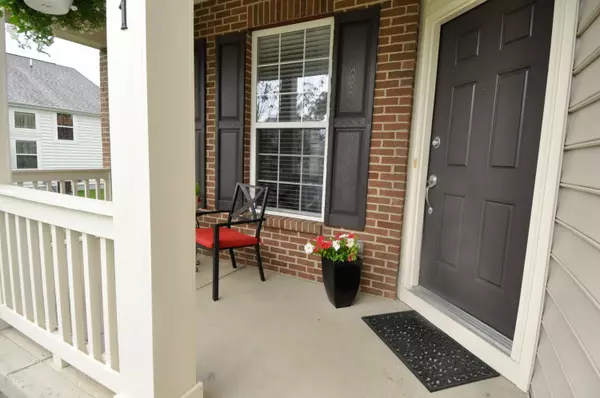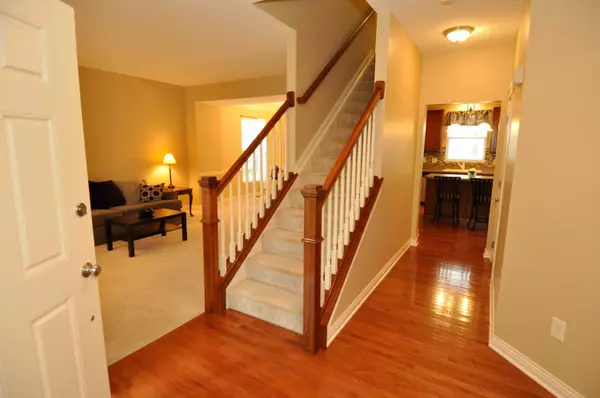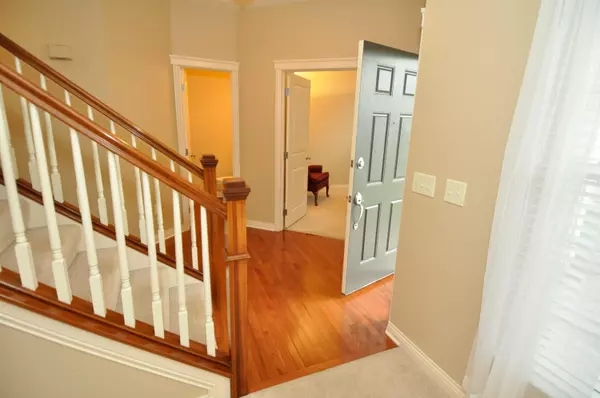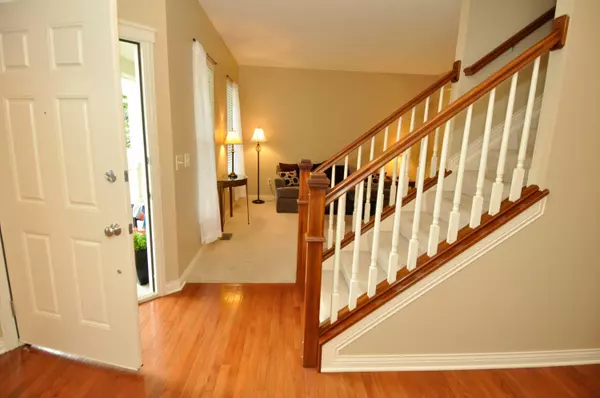$265,000
$269,900
1.8%For more information regarding the value of a property, please contact us for a free consultation.
1451 Carnoustie Circle Grove City, OH 43123
4 Beds
2.5 Baths
2,566 SqFt
Key Details
Sold Price $265,000
Property Type Single Family Home
Sub Type Single Family Freestanding
Listing Status Sold
Purchase Type For Sale
Square Footage 2,566 sqft
Price per Sqft $103
Subdivision Pinnacle - The Landings
MLS Listing ID 215021007
Sold Date 09/14/15
Style 2 Story
Bedrooms 4
Full Baths 2
HOA Fees $48
HOA Y/N Yes
Originating Board Columbus and Central Ohio Regional MLS
Year Built 2006
Annual Tax Amount $60
Lot Size 7,840 Sqft
Lot Dimensions 0.18
Property Description
Beautiful model-like home begins w/the Hardwood Foyer & Entry which opens to a Study/Office w/ French Doors and the Formal Living Room. This home features 4 BRs, 2.5 Baths & 9Ft ceilings throughout the first floor. The stunning Kitchen is equipped w/ 42'' cherry cabinets, glass tile back splash, large center island, stainless steel appliances, & hardwood flrs perfect for entertaining or a fantastic dinner at home. Enjoy the Great Room which features a gas/wood burning fireplace, 6ft bump out & beautiful vaulted ceiling w/transom windows. The private Master Suite is complete w/a tray ceiling, generous sized walk-in closet, plus a deluxe Master Bath w/ double sinks, shower & soaking tub! Located within the desirable Pinnacle area-Golf, Tennis, Park, Pool,& Walking Paths! Hurry, a must see!
Location
State OH
County Franklin
Community Pinnacle - The Landings
Area 0.18
Direction 71 So to Stringtown Rd, East to Buckeye Pkwy, South over White Rd, Community is on the Left.
Rooms
Basement Partial
Dining Room Yes
Interior
Interior Features Dishwasher, Electric Range, Microwave, Refrigerator, Security System
Heating Forced Air
Cooling Central
Fireplaces Type One, Gas Log
Equipment Yes
Fireplace Yes
Exterior
Parking Features Attached Garage, Opener
Garage Spaces 2.0
Garage Description 2.0
Total Parking Spaces 2
Garage Yes
Building
Architectural Style 2 Story
Schools
High Schools South Western Csd 2511 Fra Co.
Others
Tax ID 040-012848-80
Read Less
Want to know what your home might be worth? Contact us for a FREE valuation!

Our team is ready to help you sell your home for the highest possible price ASAP

