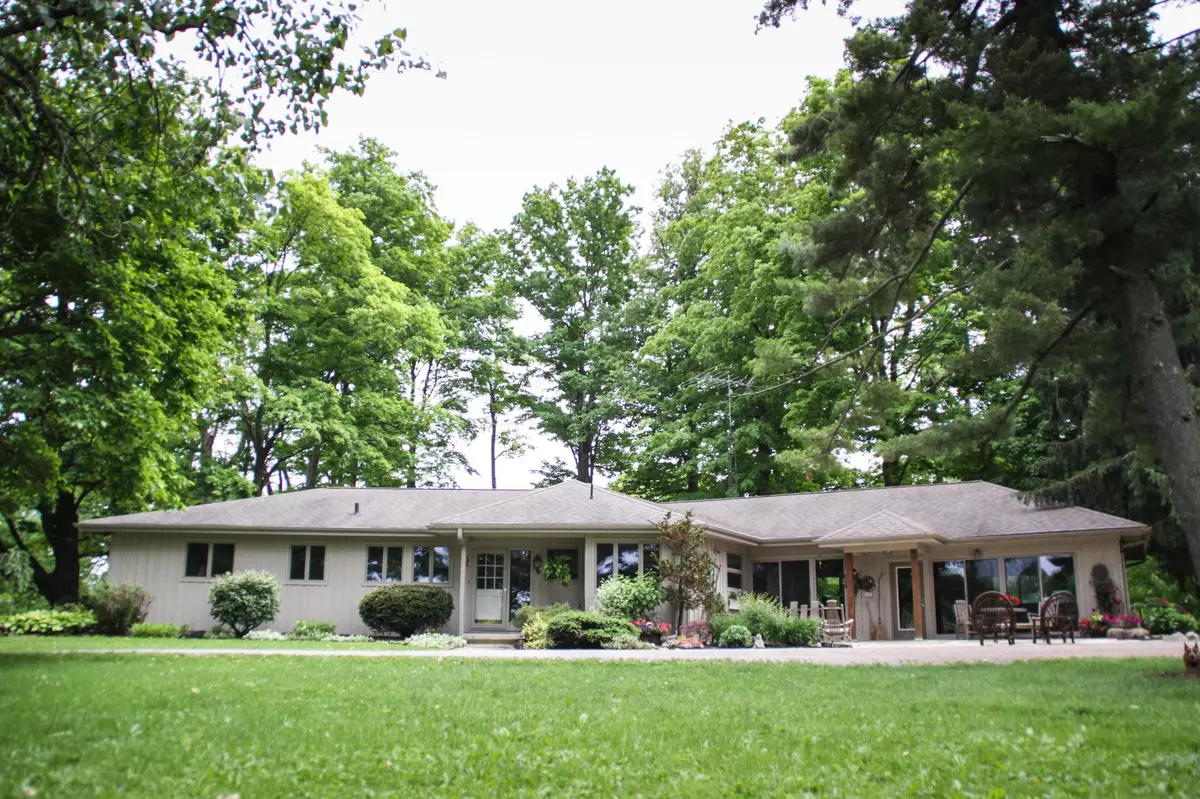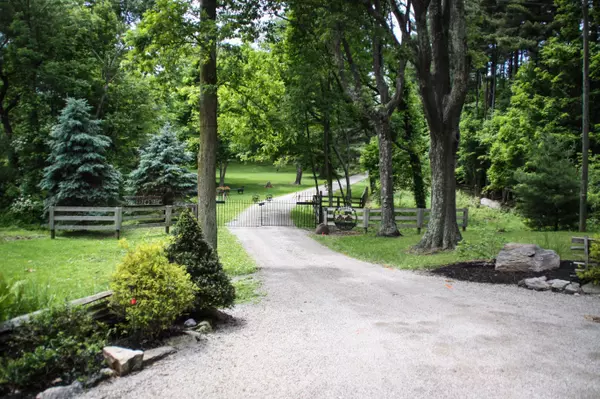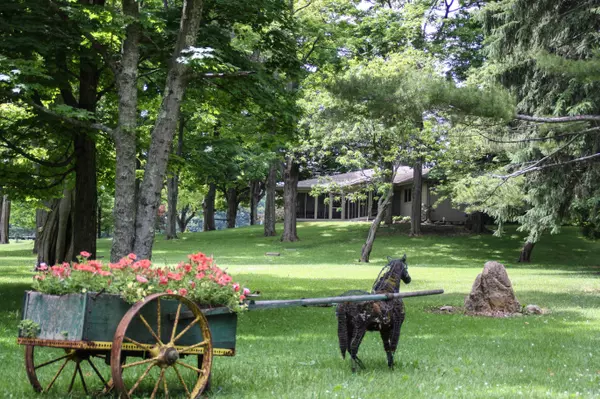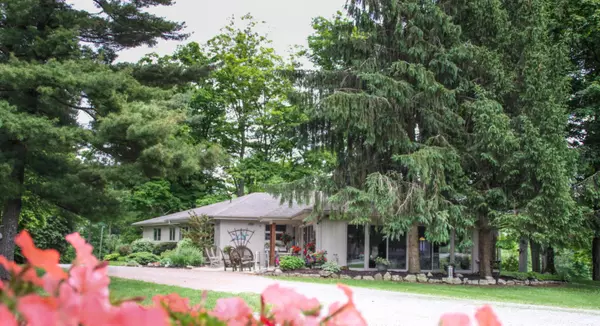$650,000
$749,900
13.3%For more information regarding the value of a property, please contact us for a free consultation.
244 State Route 314 Centerburg, OH 43011
5 Beds
2.5 Baths
4,879 SqFt
Key Details
Sold Price $650,000
Property Type Single Family Home
Sub Type Single Family Freestanding
Listing Status Sold
Purchase Type For Sale
Square Footage 4,879 sqft
Price per Sqft $133
Subdivision Rural
MLS Listing ID 214026736
Sold Date 09/04/15
Style 1 Story
Bedrooms 5
Full Baths 2
Originating Board Columbus and Central Ohio Regional MLS
Year Built 1940
Annual Tax Amount $5,459
Lot Size 109.530 Acres
Lot Dimensions 109.53
Property Description
Corporate Resort, Bed and Breakfast, Horse Farm Or Hunting Lodge, With 108 Acres, Woods That Could Be Timbered, Pastures, 3 Hay Flds & 3 Ac Lake. The Home Offers Hdwd Flrs, Newer Anderson Windows W/Views Of The Lake From LR, DR, Farm Rm, Bedrooms & Breezeway. Screened In Porch W/Access To Owner's Suite & Living Rm, Newer Roof, Newer Furnace, Walls Of Windows, L L Has Full Bath, Bedroom With Ingress, Egress Windows, Cellar For Canned Goods, Cedar Closet, Furnace Rm, Storage Area W/Shelves, & Home Is Handicapped Accessible. There Is A 4 Car Over Sized Detached Garage, Large Barn/W Tack Room, Workshop Area, 6 Stalls W/Rubber Mats,& Hay Storage. 72X144 Barn/W Indoor Riding Arena, Apt, Full Bath, Kitchenette, Living/Sleeping Area, 4 Stalls, And Overhead Hay Stora
Location
State OH
County Morrow
Community Rural
Area 109.53
Direction I-71 North To Sunbury Exit Go R, Then L on 3C (36-37) Thru Centerburg, Turn L on 314 (Johnsville Rd) Go 7 Miles, House On Left
Rooms
Basement Egress Window(s), Partial
Dining Room Yes
Interior
Interior Features Dishwasher, Electric Range, Garden/Soak Tub
Heating Oil, Hot Water
Fireplaces Type One, Woodburning Stove
Equipment Yes
Fireplace Yes
Exterior
Exterior Feature Additional Building, Boat Dock, Invisible Fence, Patio, Screen Porch, Storage Shed, Waste Tr/Sys, Well
Parking Features Detached Garage, Opener, 2 Off Street, Farm Bldg
Garage Spaces 4.0
Garage Description 4.0
Total Parking Spaces 4
Garage Yes
Building
Lot Description Fenced Pasture, Lake Front, Sloped Lot, Water View, Wooded
Architectural Style 1 Story
Schools
High Schools Highland Lsd 5902 Mor Co.
Others
Tax ID N36-0010002300
Read Less
Want to know what your home might be worth? Contact us for a FREE valuation!

Our team is ready to help you sell your home for the highest possible price ASAP





