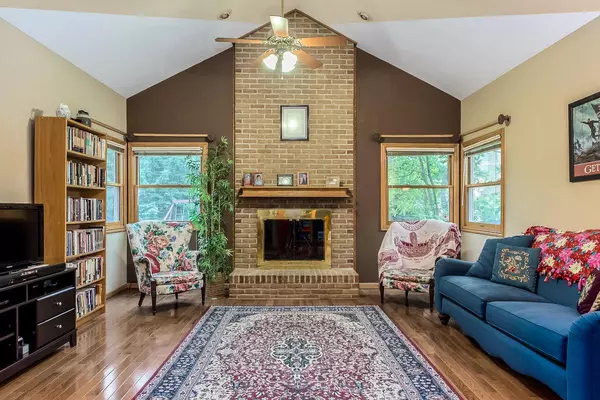$238,000
$244,000
2.5%For more information regarding the value of a property, please contact us for a free consultation.
8138 Pelham Drive Westerville, OH 43081
4 Beds
2.5 Baths
2,392 SqFt
Key Details
Sold Price $238,000
Property Type Single Family Home
Sub Type Single Family Residence
Listing Status Sold
Purchase Type For Sale
Square Footage 2,392 sqft
Price per Sqft $99
Subdivision Worthington Highlands
MLS Listing ID 215020059
Sold Date 09/01/15
Bedrooms 4
Full Baths 2
HOA Fees $2/ann
HOA Y/N Yes
Year Built 1993
Annual Tax Amount $5,755
Lot Size 10,454 Sqft
Lot Dimensions 0.24
Property Sub-Type Single Family Residence
Source Columbus and Central Ohio Regional MLS
Property Description
This custom built home in the Worthington school district has it all including a huge great room, oversized garage and finished basement. Many upgrades can be found throughout this home including Corian counter tops, hardwood and travertine flooring, upgraded wood trim, 4 panel doors and Karastan wool carpets. Master suite features high ceiling, walk-in closet and private master bath with double sinks, stand-up shower and corner soaking tub. The finished lower level with recreation room and wet bar adds 600+ square feet for plenty of extra living space. This home's large corner lot was professionally landscaped with mature trees for maximum privacy which can be enjoyed from the spacious deck or paver patio. Welcome home!
Location
State OH
County Franklin
Community Worthington Highlands
Area 0.24
Direction Park Rd. to Storrow- North to Suntree- right to Pelham
Rooms
Other Rooms Den/Home Office - Non Bsmt, Dining Room, Eat Space/Kit, Family Rm/Non Bsmt, Living Room, Rec Rm/Bsmt
Basement Partial
Dining Room Yes
Interior
Interior Features Dishwasher, Electric Range, Microwave, Refrigerator, Security System
Heating Forced Air
Cooling Central Air
Fireplaces Type Gas Log
Equipment Yes
Fireplace Yes
Laundry 1st Floor Laundry
Exterior
Parking Features Garage Door Opener, Attached Garage
Garage Spaces 2.0
Garage Description 2.0
Total Parking Spaces 2
Garage Yes
Building
Level or Stories Two
Schools
High Schools Worthington Csd 2516 Fra Co.
School District Worthington Csd 2516 Fra Co.
Others
Tax ID 610-222442
Acceptable Financing Conventional
Listing Terms Conventional
Read Less
Want to know what your home might be worth? Contact us for a FREE valuation!

Our team is ready to help you sell your home for the highest possible price ASAP






