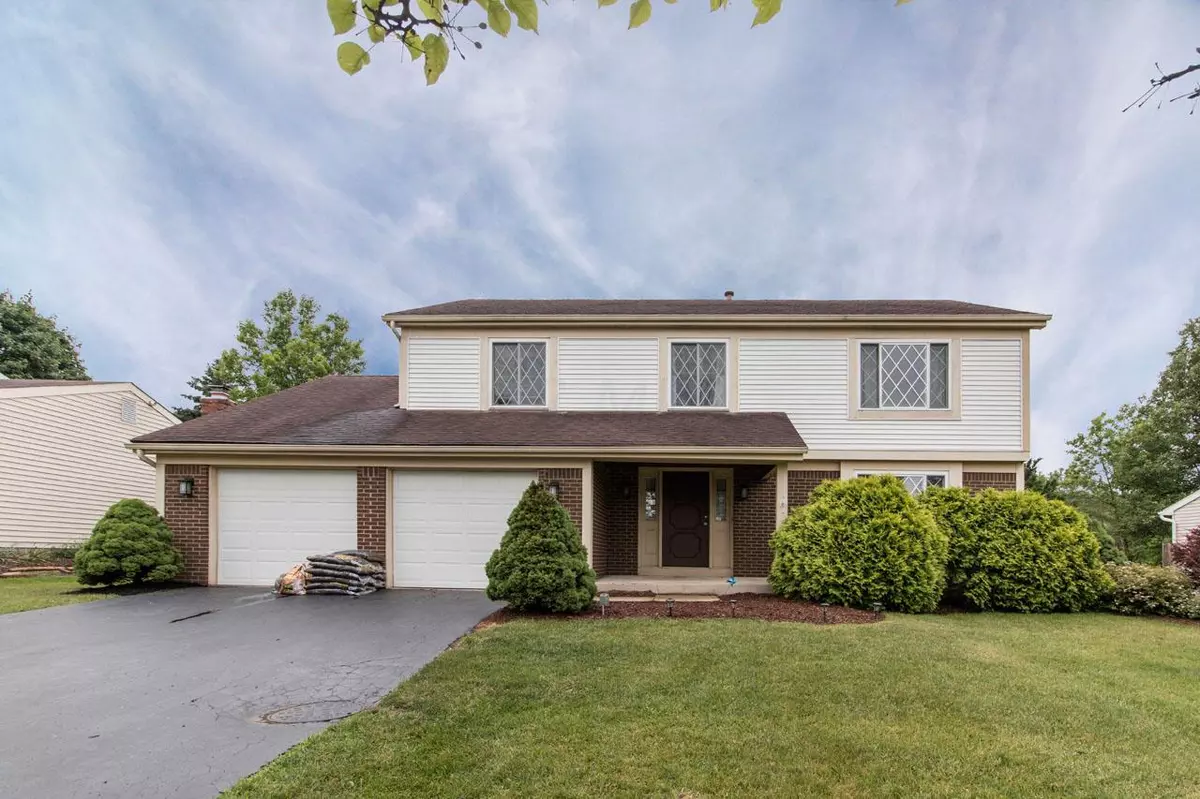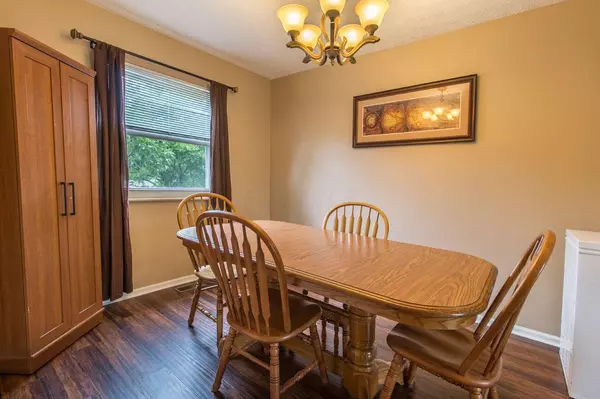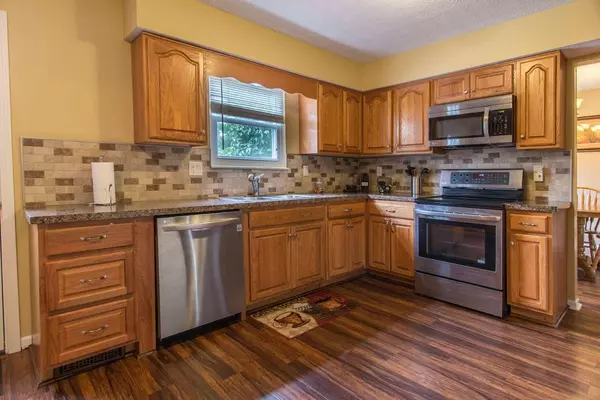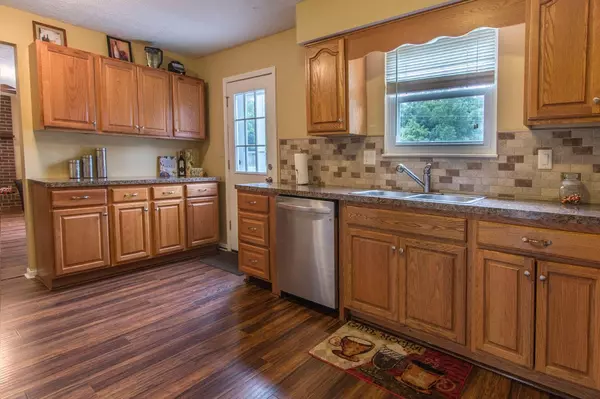$224,500
$227,000
1.1%For more information regarding the value of a property, please contact us for a free consultation.
199 Spicewood Lane Powell, OH 43065
4 Beds
3 Baths
2,149 SqFt
Key Details
Sold Price $224,500
Property Type Single Family Home
Sub Type Single Family Freestanding
Listing Status Sold
Purchase Type For Sale
Square Footage 2,149 sqft
Price per Sqft $104
Subdivision Green Meadows
MLS Listing ID 215022710
Sold Date 08/19/15
Style 2 Story
Bedrooms 4
Full Baths 2
Originating Board Columbus and Central Ohio Regional MLS
Year Built 1984
Annual Tax Amount $4,080
Lot Size 10,454 Sqft
Lot Dimensions 0.24
Property Description
See the floor plan and HD pictures just click the Virtual Tour icon. Fantastic home located in Olentangy Schools! Conveniently located between Route 23 and Olentangy River Road this huge 4 bedroom, 2 full and 2 half bath home has over 2700 Sq feet of living space and is minutes to both downtown Powell and Polaris Mall. The home features tons of upgrades including; newer flooring, windows, paint, and light fixtures. The huge renovated kitchen boosts SS appliances, newer back splash and plenty of cabinet space. All the bathrooms have been updated. Spacious back yard is fully fenced with a large deck. Fully excavated basement is finished with a half bath. Spend the Summer evenings walking in Highbanks Park conveniently located across the street. Won't last!
Location
State OH
County Delaware
Community Green Meadows
Area 0.24
Direction Powell Road to right on Green Meadows Drive, West to right on Spicewood Lane.
Rooms
Basement Full
Dining Room Yes
Interior
Interior Features Dishwasher, Electric Range, Microwave
Heating Forced Air
Cooling Central
Fireplaces Type One
Equipment Yes
Fireplace Yes
Exterior
Exterior Feature Deck, Fenced Yard
Parking Features Attached Garage
Garage Spaces 2.0
Garage Description 2.0
Total Parking Spaces 2
Garage Yes
Building
Architectural Style 2 Story
Schools
High Schools Olentangy Lsd 2104 Del Co.
Others
Tax ID 318-323-14-002-000
Read Less
Want to know what your home might be worth? Contact us for a FREE valuation!

Our team is ready to help you sell your home for the highest possible price ASAP





