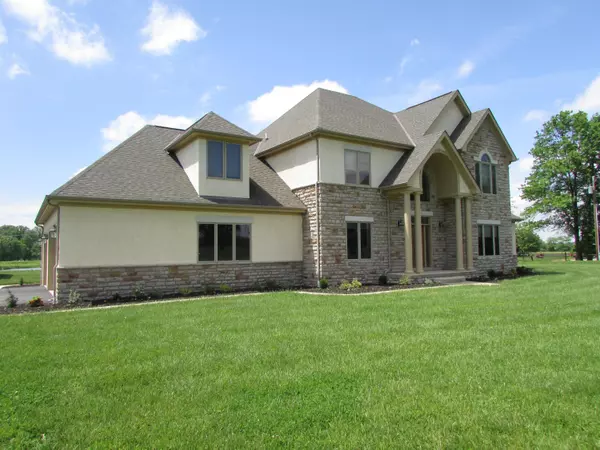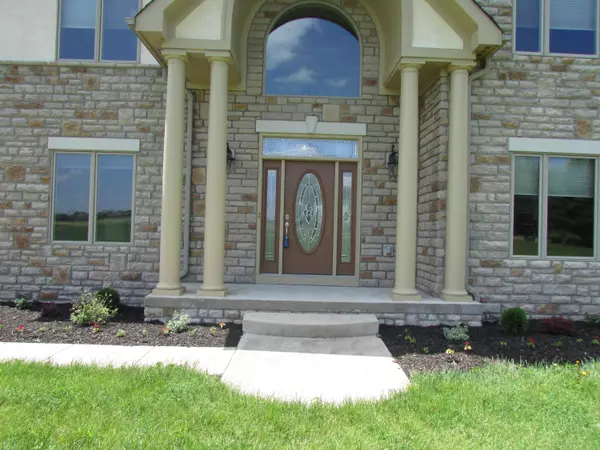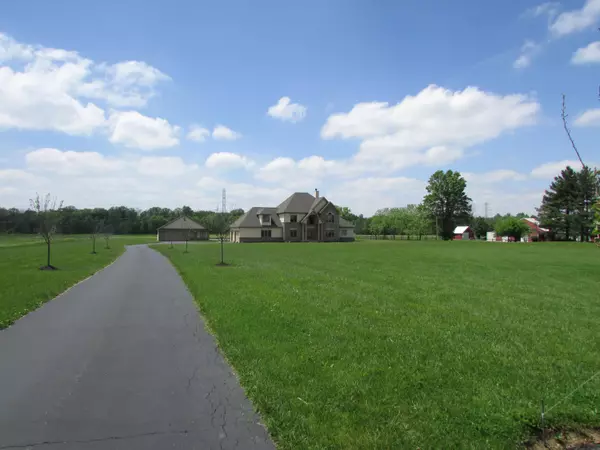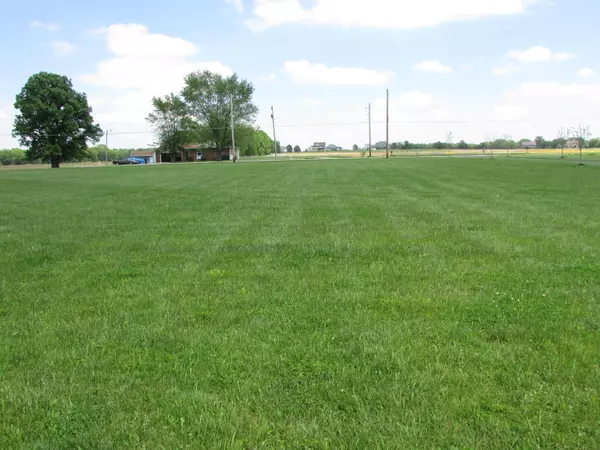$635,000
$649,800
2.3%For more information regarding the value of a property, please contact us for a free consultation.
2382 MILLER PAUL Road Galena, OH 43021
4 Beds
3.5 Baths
3,714 SqFt
Key Details
Sold Price $635,000
Property Type Single Family Home
Sub Type Single Family Freestanding
Listing Status Sold
Purchase Type For Sale
Square Footage 3,714 sqft
Price per Sqft $170
Subdivision Rural
MLS Listing ID 215016221
Sold Date 08/14/15
Style 2 Story
Bedrooms 4
Full Baths 3
Originating Board Columbus and Central Ohio Regional MLS
Year Built 2005
Annual Tax Amount $7,527
Lot Size 13.410 Acres
Lot Dimensions 13.41
Property Description
CUSTOM BUILDER'S OWN HOME SITS ON 13.42 ACRE LOT WITH A 1/2 ACRE POND & HAS IT ALL! HIGH QUALITY FINISHES ABOUND WITH MANY BUILT-INS, DELUXE WOODWORK & TRIM, 2 STORY GREAT ROOM W/WALL OF WINDOWS, 9' & COFFERED CEILINGS, FULL 14 COURSE BASEMENTW/EGRESS AND STAIRS TO 3 CAR GARAGE, DETACHED 6 CAR 1,600 SQ. FT. GARAGE (DRYWALLED & HEATED), HUGE DECK, GOURMET ISLAND KITCHEN W/CHERRY CABINETS, GRANITE, BREAKFAST BAR, DOUBLE OVENS, CENTRAL VAC, 3 HI-EFF 95% FURNACES, DELCO WATER, ON-SITE HARDWOOD FLOORS, OVERSIZE PELLA WINDOWS, GARDEN BATH, DEN W/PANELING, HIS & HER WALK-IN CLOSETS & VANITIES, WET BAR, BRIDAL & REAR STAIRWAYS, NEW CARPET, NEUTRAL DECOR & MORE! ALL BEDROOMS ARE SPACIOUS & FLOOR PLAN IS IDEAL FOR FAMILY OR ENTERTAINING. CLOSE TO EVERTHING & IS MOVE-IN READY. *EZ2C & PRICED TO SELL*
Location
State OH
County Delaware
Community Rural
Area 13.41
Direction N. OF WOODTOWN RD. AND S. OF VANS VALLEY RD. ON WEST SIDE OF STREET.
Rooms
Basement Egress Window(s), Full
Dining Room Yes
Interior
Interior Features Dishwasher, Garden/Soak Tub, Gas Range, Humidifier, Microwave, Refrigerator, Security System
Heating Forced Air, Propane
Cooling Central
Fireplaces Type One, Gas Log, Log Woodburning
Equipment Yes
Fireplace Yes
Exterior
Exterior Feature Deck, Waste Tr/Sys
Parking Features Heated, Opener, Side Load, 2 Off Street
Garage Spaces 3.0
Garage Description 3.0
Total Parking Spaces 3
Building
Lot Description Pond, Water View
Architectural Style 2 Story
Schools
High Schools Big Walnut Lsd 2101 Del Co.
Others
Tax ID 316-210-01-018-005
Acceptable Financing VA, Conventional
Listing Terms VA, Conventional
Read Less
Want to know what your home might be worth? Contact us for a FREE valuation!

Our team is ready to help you sell your home for the highest possible price ASAP





