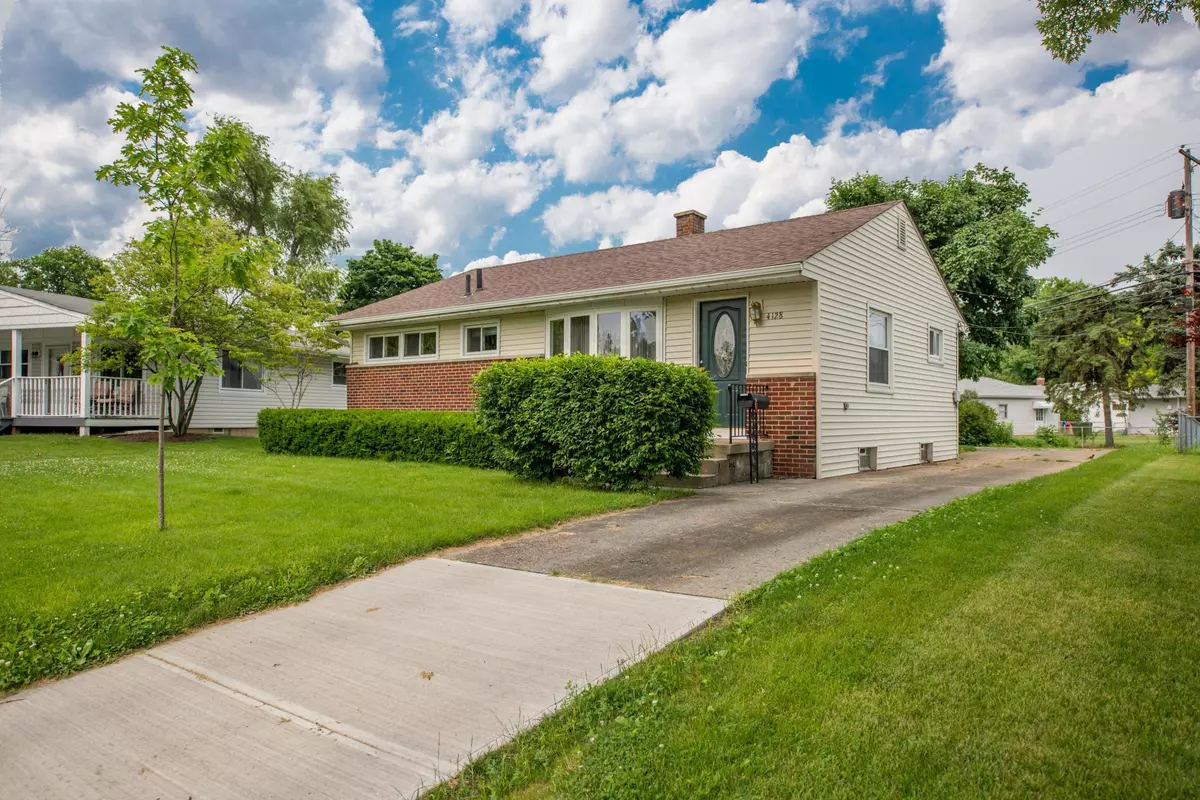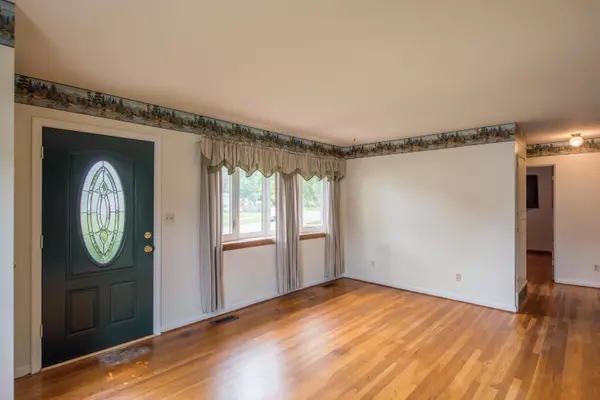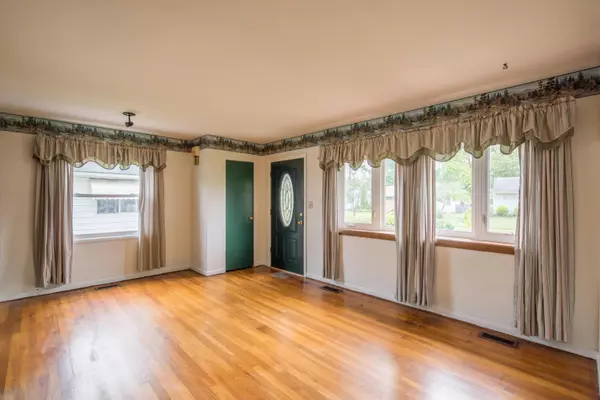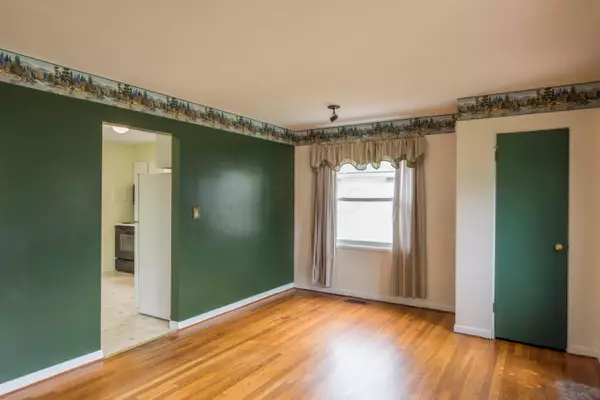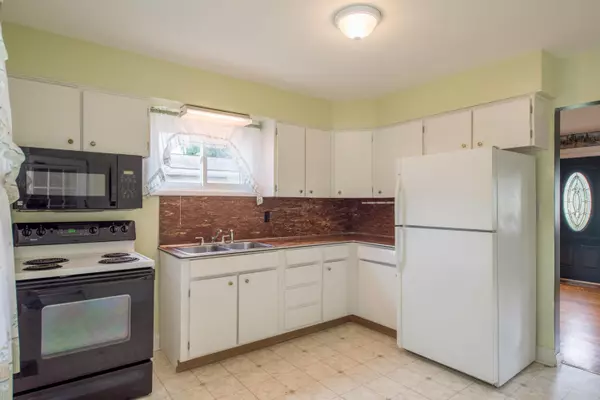$108,000
$114,900
6.0%For more information regarding the value of a property, please contact us for a free consultation.
4128 Maplegrove Drive Grove City, OH 43123
3 Beds
1 Bath
925 SqFt
Key Details
Sold Price $108,000
Property Type Single Family Home
Sub Type Single Family Freestanding
Listing Status Sold
Purchase Type For Sale
Square Footage 925 sqft
Price per Sqft $116
Subdivision Brookgrove
MLS Listing ID 215020409
Sold Date 08/12/15
Style 1 Story
Bedrooms 3
Full Baths 1
HOA Y/N Yes
Originating Board Columbus and Central Ohio Regional MLS
Year Built 1954
Annual Tax Amount $2,585
Lot Size 7,405 Sqft
Lot Dimensions 0.17
Property Description
Looking for a home that is close to everything...Shopping, Restaurants, schools?... You name it you are near it. You are also a “stone's throw” away from the iconic Grove City Town Center. Now for the home… you will have a blank canvas with the highly desirable ranch home in an established neighborhood. This home features original hardwood flooring, a detached two car garage with a covered patio and a deck for your outdoor activities. Inside the home you have three bedrooms, a full bath, kitchen, living room and full basement. The great news is you can update this home with your personal touches since the home sports originality. The home has some vital updates with roofing and mechanicals and is priced to sell to someone looking for their 1st home or someone looking for ranch living.
Location
State OH
County Franklin
Community Brookgrove
Area 0.17
Direction North of Kingston and South of Columbus St
Rooms
Basement Full
Dining Room No
Interior
Interior Features Electric Range, Microwave
Heating Forced Air
Cooling Central
Equipment Yes
Exterior
Exterior Feature Deck
Parking Features Detached Garage
Garage Spaces 2.0
Garage Description 2.0
Total Parking Spaces 2
Garage Yes
Building
Architectural Style 1 Story
Schools
High Schools South Western Csd 2511 Fra Co.
Others
Tax ID 040-001707
Acceptable Financing VA, FHA, Conventional
Listing Terms VA, FHA, Conventional
Read Less
Want to know what your home might be worth? Contact us for a FREE valuation!

Our team is ready to help you sell your home for the highest possible price ASAP

