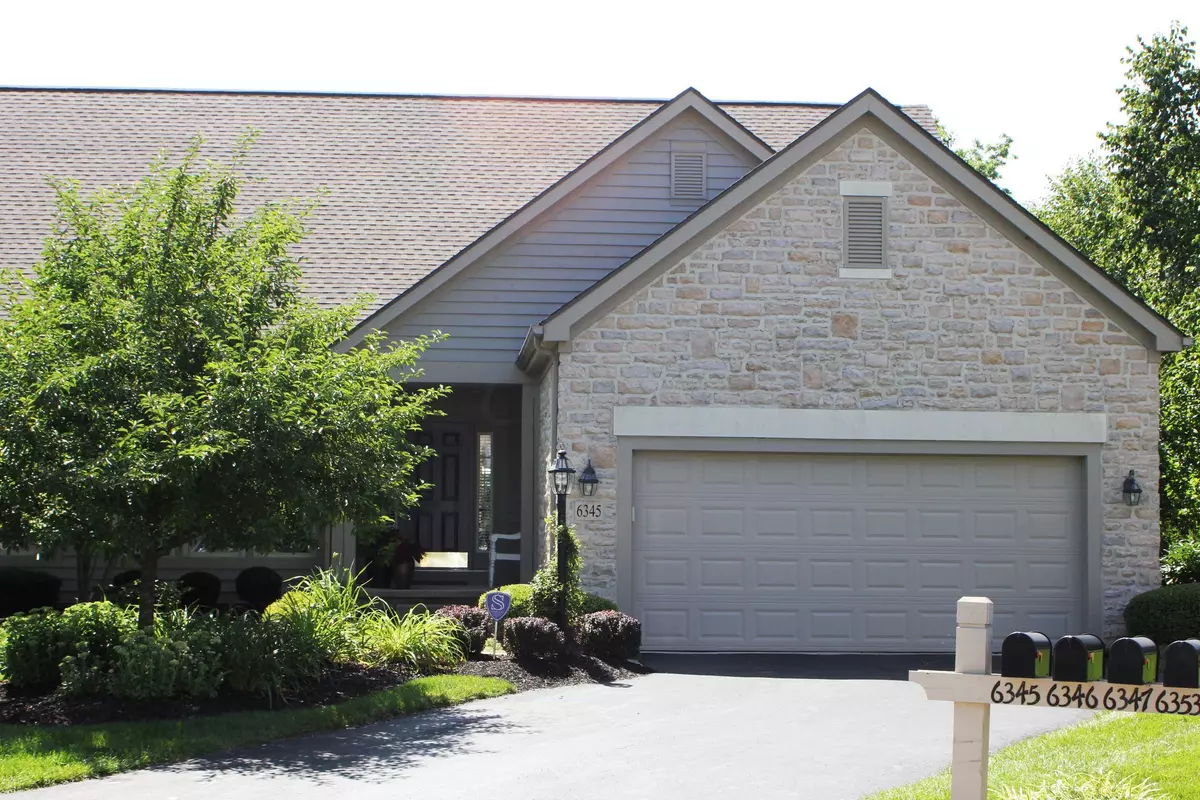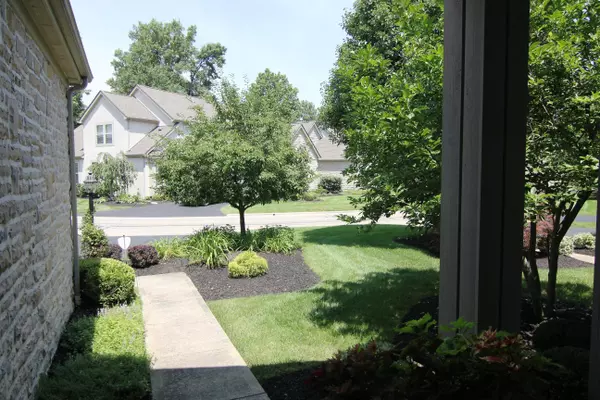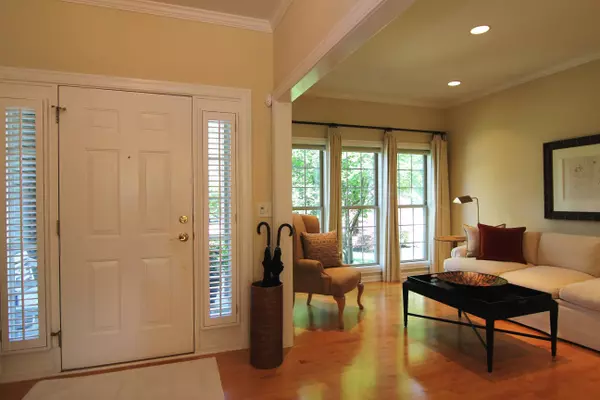$345,000
$348,000
0.9%For more information regarding the value of a property, please contact us for a free consultation.
6345 Grassmere Drive Westerville, OH 43082
2 Beds
3 Baths
1,925 SqFt
Key Details
Sold Price $345,000
Property Type Condo
Sub Type Condo Shared Wall
Listing Status Sold
Purchase Type For Sale
Square Footage 1,925 sqft
Price per Sqft $179
Subdivision Village At Harvest Wind
MLS Listing ID 215024846
Sold Date 08/12/15
Style 1 Story
Bedrooms 2
Full Baths 3
HOA Fees $227
HOA Y/N Yes
Originating Board Columbus and Central Ohio Regional MLS
Year Built 2003
Annual Tax Amount $7,340
Property Description
Bob Webb built - 1 Story living in this immaculate ranch condo with 2 Bedrooms, 3 full Baths and finished Lower Level. This property has stunning views of the beautiful nature filled pond with breathtaking privacy. The entire first floor has Maple hardwood floors. The large cook's Kitchen has white cabinets & granite counter tops complete w/ raised eating bar. The Great Room is a prime nature watching paradise & includes a gorgeous gas log fireplace. The Master Suite has spectacular views of the private outside and is complete w/ the deluxe Master Bath and huge walk-in closet. The lower level has new carpet plus a full Bath. Tons of storage space in the unfinished side. This is one of the finest examples of easy living at its best. The Club House has a fitness room and the pool is heated!
Location
State OH
County Delaware
Community Village At Harvest Wind
Direction Sunbury Road North. Left on Harvest Wind Dr. Left on Grassmere.
Rooms
Basement Full
Dining Room Yes
Interior
Interior Features Dishwasher, Electric Range, Microwave, Refrigerator, Security System
Heating Forced Air
Cooling Central
Fireplaces Type One, Gas Log
Equipment Yes
Fireplace Yes
Exterior
Exterior Feature Patio
Parking Features Attached Garage, Opener
Garage Spaces 2.0
Garage Description 2.0
Total Parking Spaces 2
Garage Yes
Building
Lot Description Pond, Water View
Architectural Style 1 Story
Schools
High Schools Westerville Csd 2514 Fra Co.
Others
Tax ID 317-424-02-008-599
Acceptable Financing VA, FHA, Conventional
Listing Terms VA, FHA, Conventional
Read Less
Want to know what your home might be worth? Contact us for a FREE valuation!

Our team is ready to help you sell your home for the highest possible price ASAP





