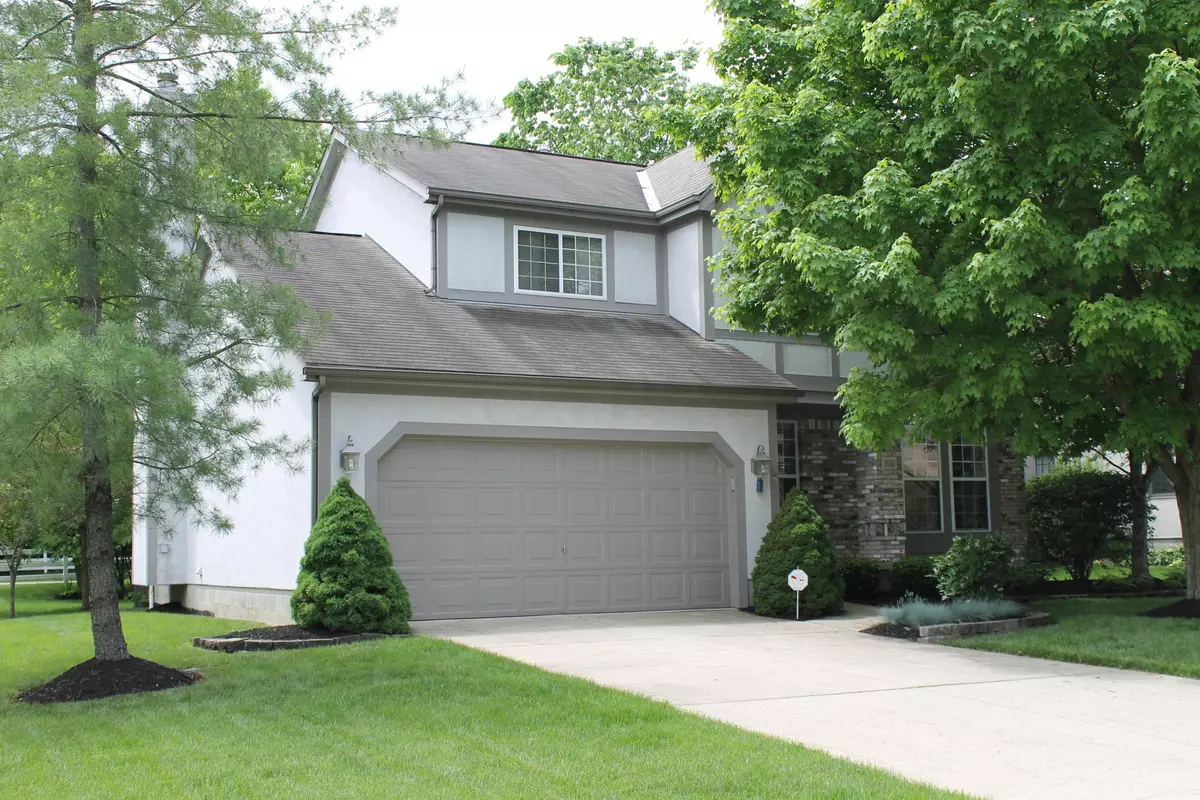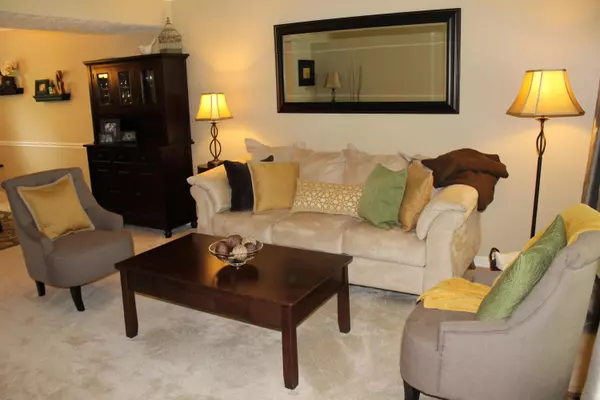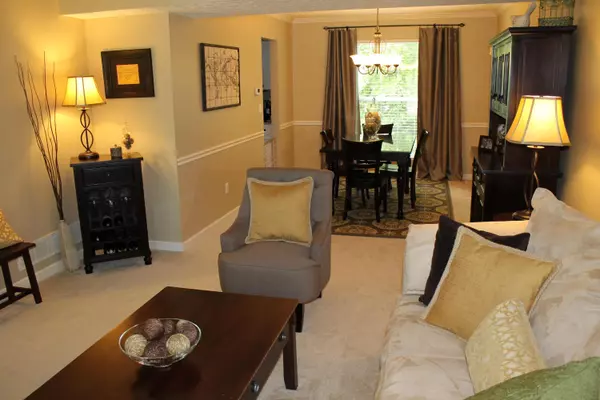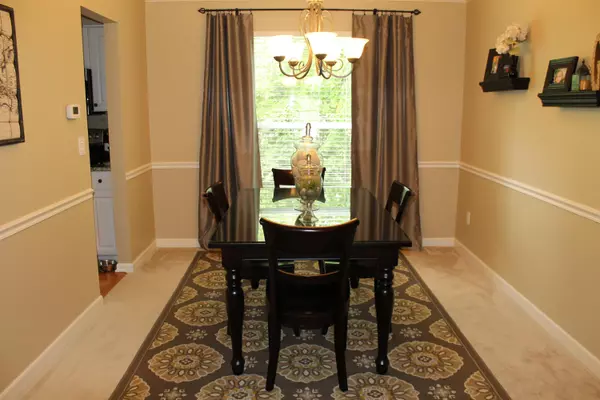$323,900
$324,900
0.3%For more information regarding the value of a property, please contact us for a free consultation.
333 Whitaker Avenue Powell, OH 43065
4 Beds
2.5 Baths
2,044 SqFt
Key Details
Sold Price $323,900
Property Type Single Family Home
Sub Type Single Family Freestanding
Listing Status Sold
Purchase Type For Sale
Square Footage 2,044 sqft
Price per Sqft $158
Subdivision Grandshire
MLS Listing ID 215017629
Sold Date 07/21/15
Style 2 Story
Bedrooms 4
Full Baths 2
HOA Y/N Yes
Originating Board Columbus and Central Ohio Regional MLS
Year Built 1994
Annual Tax Amount $5,444
Lot Size 10,890 Sqft
Lot Dimensions 0.25
Property Description
This is the home your Buyers have been dreaming about so prepare to fall in love! Immaculate, turn-key gem located in popular Grandshire is sure to please even the pickiest of Buyers! Island Kitchen boasts white cabinets, granite counters, stainless appliances, eating space and two pantries (one is HUGE) offering plenty of storage. The spacious, vaulted Owner's retreat features a luxurious ensuite bath which has been completely remodeled from top to bottom including custom tiled shower with bench, soaking tub, dual vanities, tile floor, new fixtures and more. Professionally finished lower level offers additional living space to relax in and is steps from a flex room perfect for a den/office. Wooded lot, custom window coverings, gleaming hardwoods, large deck and more. Don't miss out!
Location
State OH
County Delaware
Community Grandshire
Area 0.25
Direction Powell Road to Sawmill Road (not Sawmill Parkway) - head (S) to Grandshire Drive (E) to Whitaker Ave (S)
Rooms
Basement Crawl, Partial
Dining Room Yes
Interior
Interior Features Dishwasher, Electric Range, Garden/Soak Tub, Microwave, Refrigerator
Heating Forced Air
Cooling Central
Fireplaces Type One, Gas Log
Equipment Yes
Fireplace Yes
Exterior
Exterior Feature Deck
Parking Features Attached Garage, Opener
Garage Spaces 2.0
Garage Description 2.0
Total Parking Spaces 2
Garage Yes
Building
Lot Description Wooded
Architectural Style 2 Story
Schools
High Schools Olentangy Lsd 2104 Del Co.
Others
Tax ID 319-432-10-009-000
Acceptable Financing VA, FHA, Conventional
Listing Terms VA, FHA, Conventional
Read Less
Want to know what your home might be worth? Contact us for a FREE valuation!

Our team is ready to help you sell your home for the highest possible price ASAP





