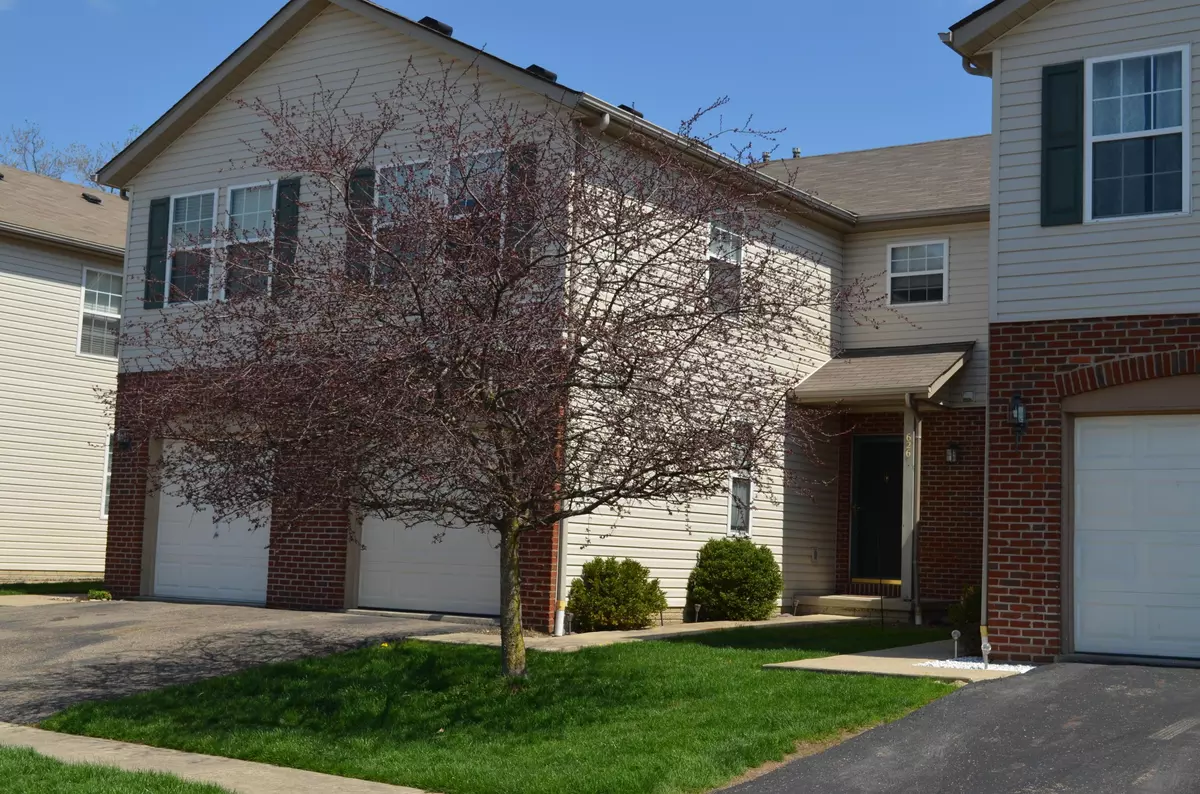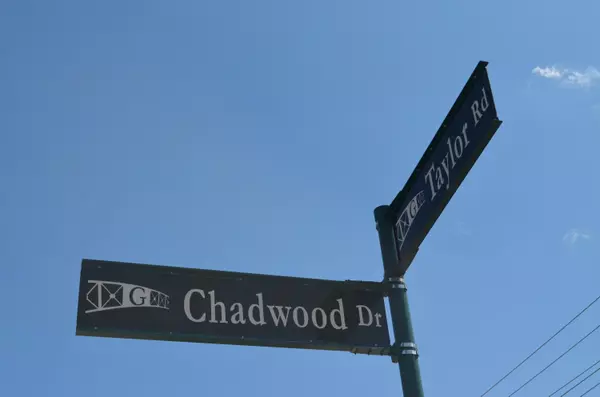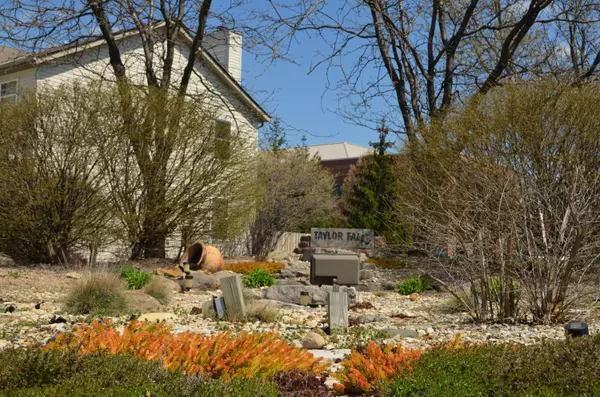$115,950
$119,900
3.3%For more information regarding the value of a property, please contact us for a free consultation.
626 CHADWOOD Drive Gahanna, OH 43230
2 Beds
2.5 Baths
1,278 SqFt
Key Details
Sold Price $115,950
Property Type Single Family Home
Sub Type Single Family Shared Wall
Listing Status Sold
Purchase Type For Sale
Square Footage 1,278 sqft
Price per Sqft $90
Subdivision Taylor Falls
MLS Listing ID 215011939
Sold Date 07/15/15
Style 2 Story
Bedrooms 2
Full Baths 2
HOA Fees $40
HOA Y/N Yes
Originating Board Columbus and Central Ohio Regional MLS
Year Built 1997
Annual Tax Amount $3,119
Lot Size 2,178 Sqft
Lot Dimensions 0.05
Property Description
Welcome Home! This is a great condo - two story great room, half bath on main level, nice kitchen with wood floors and newer appliances. Fireplace in great room. Open switch-back staircase that over looks great room from top landing. Two spacious bathrooms upstairs. One is an on-suite and the owners bedroom is very large with great natural light with all the big windows in this room. Secondary bedroom has great oak flooring! This condo has a great back patio area - where you can garden, grill, and relax! There is a full basement where opportunity is abound. The laundry hook-ups are also in the basement.
One car garage attached with a new garage door in 2015. Seller had a home inspection and will share with all potential buyers!
Location
State OH
County Franklin
Community Taylor Falls
Area 0.05
Direction Hamilton Rd. Exit. East on Hamilton Rd. South on Morrison Rd. East on Taylor Rd. North on Chadwood Dr. Condo on the East side of the street.
Rooms
Basement Full
Dining Room Yes
Interior
Interior Features Dishwasher, Electric Range, Refrigerator
Heating Forced Air, Hot Water
Cooling Central
Fireplaces Type One, Log Woodburning
Equipment Yes
Fireplace Yes
Exterior
Parking Features Opener, On Street
Garage Spaces 1.0
Garage Description 1.0
Total Parking Spaces 1
Building
Architectural Style 2 Story
Schools
High Schools Gahanna Jefferson Csd 2506 Fra Co.
Others
Tax ID 025-011353
Acceptable Financing VA, FHA, Conventional
Listing Terms VA, FHA, Conventional
Read Less
Want to know what your home might be worth? Contact us for a FREE valuation!

Our team is ready to help you sell your home for the highest possible price ASAP





