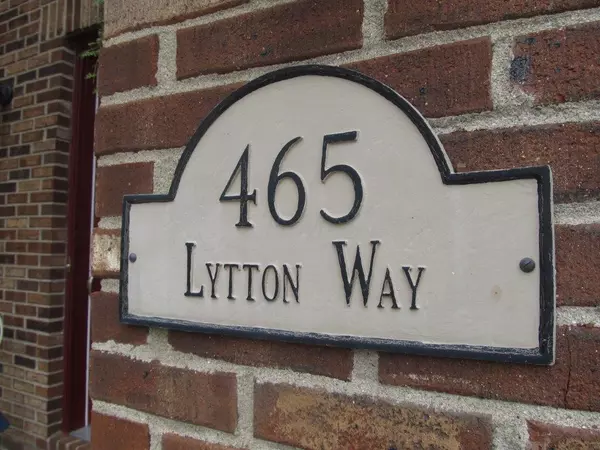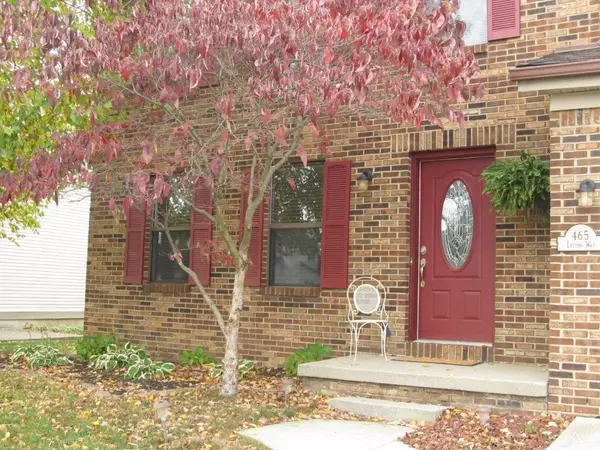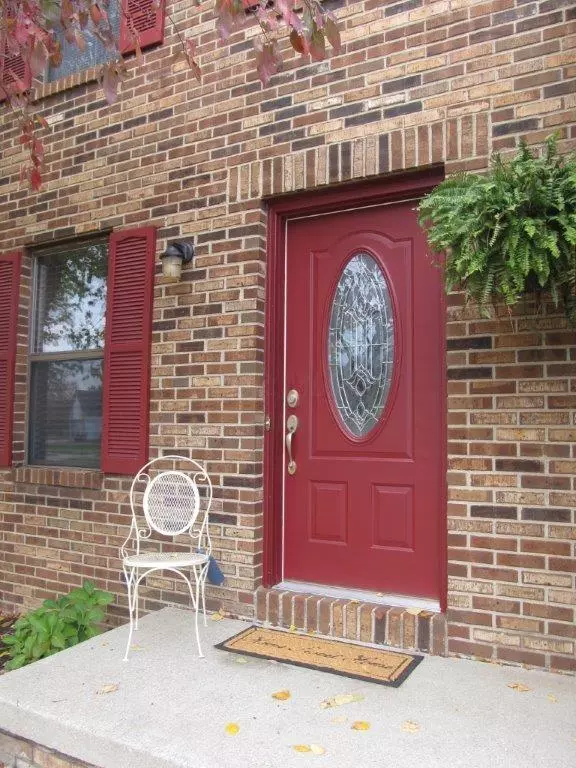$208,000
$218,900
5.0%For more information regarding the value of a property, please contact us for a free consultation.
465 Lytton Way Gahanna, OH 43230
5 Beds
5.5 Baths
1,776 SqFt
Key Details
Sold Price $208,000
Property Type Single Family Home
Sub Type Single Family Freestanding
Listing Status Sold
Purchase Type For Sale
Square Footage 1,776 sqft
Price per Sqft $117
Subdivision Hunters Ridge
MLS Listing ID 214032862
Sold Date 07/17/15
Style 2 Story
Bedrooms 5
Full Baths 5
HOA Y/N Yes
Originating Board Columbus and Central Ohio Regional MLS
Year Built 1984
Annual Tax Amount $3,958
Lot Size 0.260 Acres
Lot Dimensions 0.26
Property Description
IF SOMEONE NEEDS A PRIVATE FIRST FLOOR OFFICE, THE FRONT ROOM WOULD BE PERFECT!! ABSOLUTELY GORGEOUS KITCHEN COMPLETE WITH OAK CABINETS, PULL OUT DRAWERS, NEUTRAL COUNTERS, CONVENTIONAL & CONVECTION OVENS,FULLY APPLIANCED; NEW SLIDING DOOR TO DECK. FIRST FLOOR OFFICE/DEN (OR COULD BE BEDROOM), LARGE LIV RM (NOT INCLUDED IN FIRST FLOOR SQ. FT-2412')OVERSIZED FAMILY RM IN LL PLUS WALK IN PANTRY/CLOSET; LARGE CLOSET UNDER STAIRS, GORGEOUS PRIVATE YD WITH DECK. NEWER SIDING (VINYL) & ROOF, NEW GLASS IN WINDOWS; TWO CAR GARAGE. CONVENIENT LOCATION! FRESHLY PAINTED W/NEUTRAL COLORS; LOTS OF STORAGE; PLENTY OF CLOSET SPACE W/BUILT IN SHELFING. BRICK & VINYL EXTERIOR. NEW ELECTRIC PANEL SEPTEMBER, 2013. QUICK POSSESSION!!
Location
State OH
County Franklin
Community Hunters Ridge
Area 0.26
Direction Helmbright to Lytton Way
Rooms
Basement Full
Dining Room No
Interior
Interior Features Dishwasher, Gas Range, Microwave
Heating Forced Air
Cooling Central
Equipment Yes
Exterior
Exterior Feature Deck
Parking Features Attached Garage, Opener
Garage Spaces 2.0
Garage Description 2.0
Total Parking Spaces 2
Garage Yes
Building
Architectural Style 2 Story
Schools
High Schools Gahanna Jefferson Csd 2506 Fra Co.
Others
Tax ID 025-006785
Acceptable Financing VA, FHA, Conventional
Listing Terms VA, FHA, Conventional
Read Less
Want to know what your home might be worth? Contact us for a FREE valuation!

Our team is ready to help you sell your home for the highest possible price ASAP





