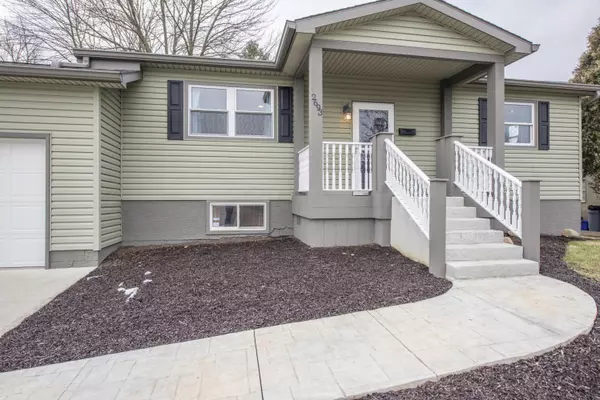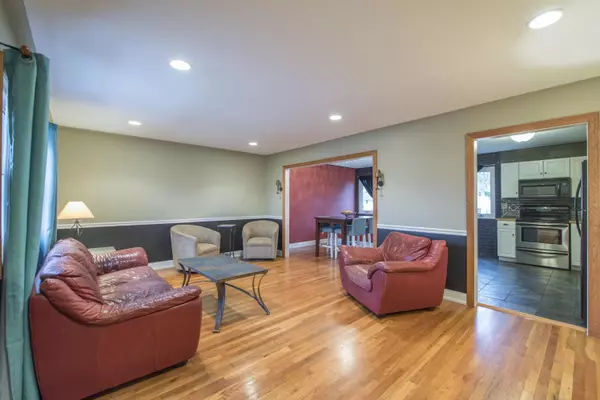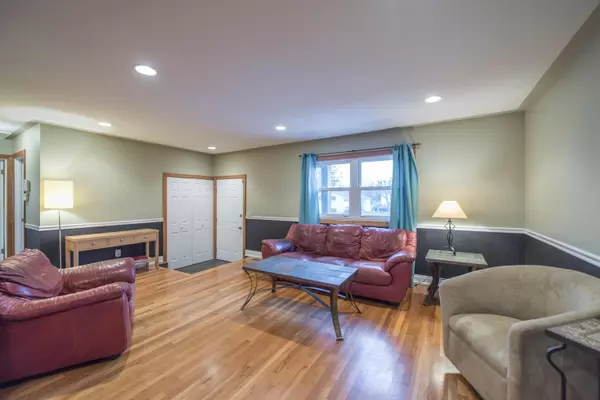$144,500
$139,900
3.3%For more information regarding the value of a property, please contact us for a free consultation.
2693 Dennis Lane Grove City, OH 43123
3 Beds
2 Baths
1,784 SqFt
Key Details
Sold Price $144,500
Property Type Single Family Home
Sub Type Single Family Freestanding
Listing Status Sold
Purchase Type For Sale
Square Footage 1,784 sqft
Price per Sqft $80
Subdivision Monterey Park
MLS Listing ID 215002058
Sold Date 07/13/15
Style 1 Story
Bedrooms 3
Full Baths 2
HOA Y/N Yes
Originating Board Columbus and Central Ohio Regional MLS
Year Built 1963
Annual Tax Amount $3,213
Lot Size 8,276 Sqft
Lot Dimensions 0.19
Property Description
Watch the Video! Come one, come all... but come quick. This raised ranch in the center of Grove City is a beautiful home and not likely to last on the market for long. Solid surface floors throughout (hardwood, tile, slate), freshly painted, and ready for you to move right in. The main level is home to 2 bedrooms, a full bath, an open living room, and the dining/kitchen combo. The kitchen has modern white cabinets, newer appliances, and lots of cool slate. The finished lower level has egress windows, a 2nd large living space, another full bathroom, and a large 3rd bedroom... that used to be 2 separate bedrooms. The garage is huge because there used to be a separate room on the back of it... now it's one big space. The backyard is fenced-in and has mature trees. See A2A. Highest & Best.
Location
State OH
County Franklin
Community Monterey Park
Area 0.19
Direction Hoover Rd -> W on Sonoroa -> R on LaRosa -> LaRosa becomes Dennis Ln
Rooms
Basement Full
Dining Room Yes
Interior
Interior Features Dishwasher, Electric Range, Microwave
Heating Forced Air
Cooling Central
Equipment Yes
Exterior
Exterior Feature Fenced Yard, Patio
Parking Features Attached Garage
Garage Spaces 1.0
Garage Description 1.0
Total Parking Spaces 1
Garage Yes
Building
Architectural Style 1 Story
Schools
High Schools South Western Csd 2511 Fra Co.
Others
Tax ID 040-003350
Acceptable Financing VA, FHA, Conventional
Listing Terms VA, FHA, Conventional
Read Less
Want to know what your home might be worth? Contact us for a FREE valuation!

Our team is ready to help you sell your home for the highest possible price ASAP





