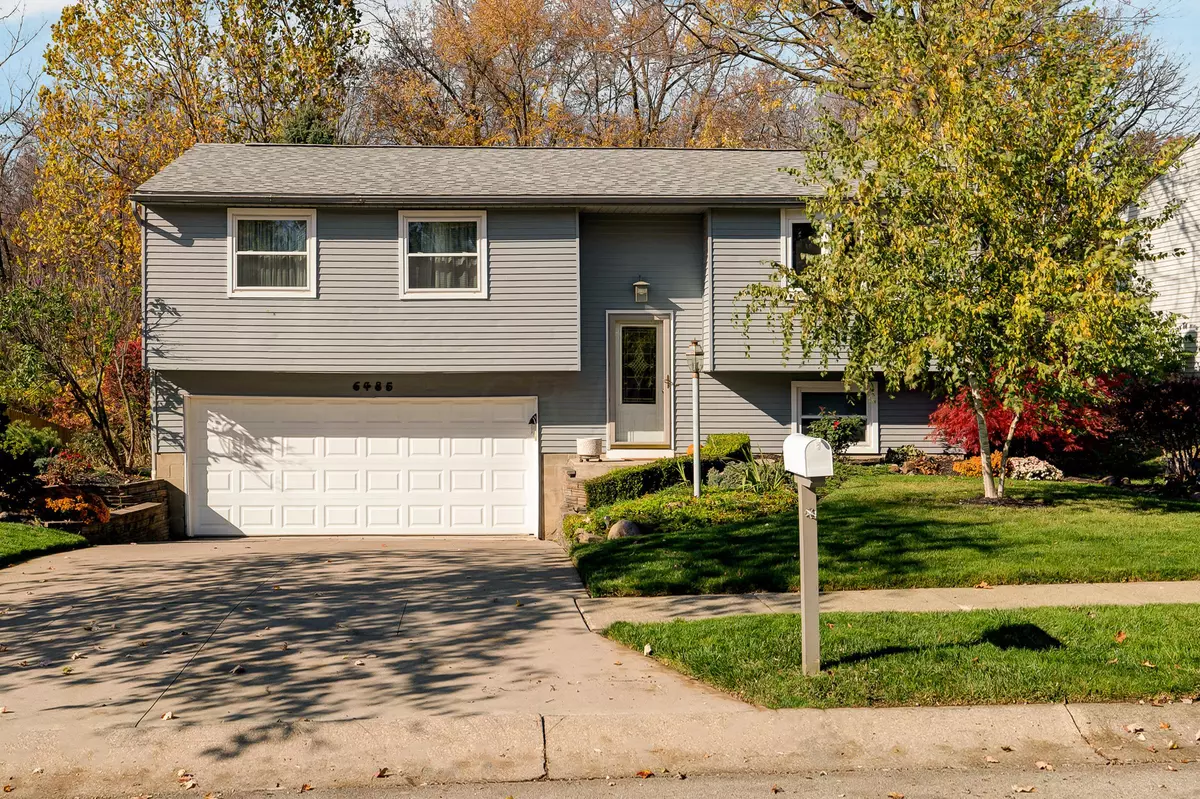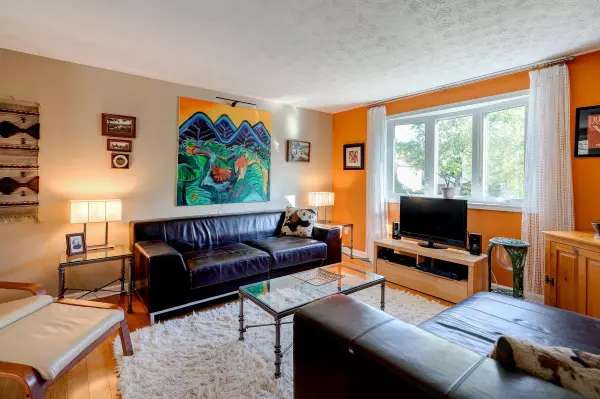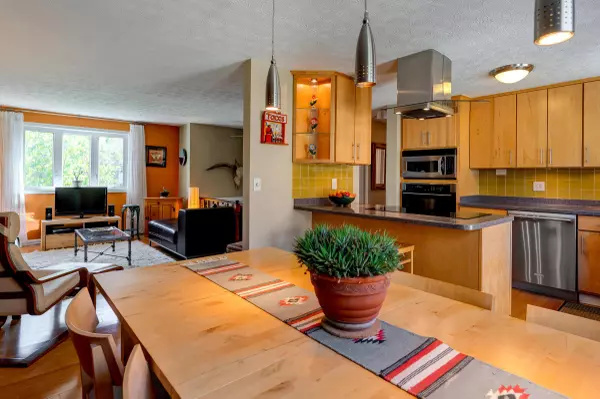$245,000
$245,000
For more information regarding the value of a property, please contact us for a free consultation.
6485 Cherokee Rose Drive Westerville, OH 43081
3 Beds
2 Baths
1,384 SqFt
Key Details
Sold Price $245,000
Property Type Single Family Home
Sub Type Single Family Freestanding
Listing Status Sold
Purchase Type For Sale
Square Footage 1,384 sqft
Price per Sqft $177
Subdivision Sunbury Woods
MLS Listing ID 220039497
Sold Date 12/21/20
Style Bi-Level
Bedrooms 3
Full Baths 2
HOA Y/N No
Originating Board Columbus and Central Ohio Regional MLS
Year Built 1977
Annual Tax Amount $4,479
Lot Size 7,405 Sqft
Lot Dimensions 0.17
Property Description
MULTIPLE OFFERS RCVD. Highest/best by 5pm, 11/21/2020. Stylishly updated home in Westerville's Sunbury Woods neighborhood. Take advantage of big-ticket updates that include a new roof, insulated windows, remodeled kitchen, remodeled bathroom, bamboo floors, white woodwork, and much more! The walkout lower level family room has heated tile floors, a fireplace, and a full bathroom. Kitchen is light & bright with European style full overlay cabinetry, solid surface counters, tile backsplash, undercabinet lighting, 5 burner Bosch cooktop with hood that fully vents to exterior, built-in oven and microwave. Remodeled bathroom features a floating vanity, ceramic tiles, and a skylight! Multi-level decks offer plenty of space for entertaining and overlook expansive greenspace.
Location
State OH
County Franklin
Community Sunbury Woods
Area 0.17
Direction Sunbury to Valley Quail Blvd N to Cherokee Rose Dr
Rooms
Basement Walkout
Dining Room Yes
Interior
Interior Features Dishwasher, Electric Dryer Hookup, Electric Range, Electric Water Heater, Microwave, Refrigerator
Heating Electric
Cooling Central
Fireplaces Type One, Log Woodburning
Equipment Yes
Fireplace Yes
Exterior
Exterior Feature Deck, Storage Shed
Parking Features Attached Garage, Opener
Garage Spaces 2.0
Garage Description 2.0
Total Parking Spaces 2
Garage Yes
Building
Lot Description Sloped Lot
Architectural Style Bi-Level
Schools
High Schools Westerville Csd 2514 Fra Co.
Others
Tax ID 110-005363
Read Less
Want to know what your home might be worth? Contact us for a FREE valuation!

Our team is ready to help you sell your home for the highest possible price ASAP





